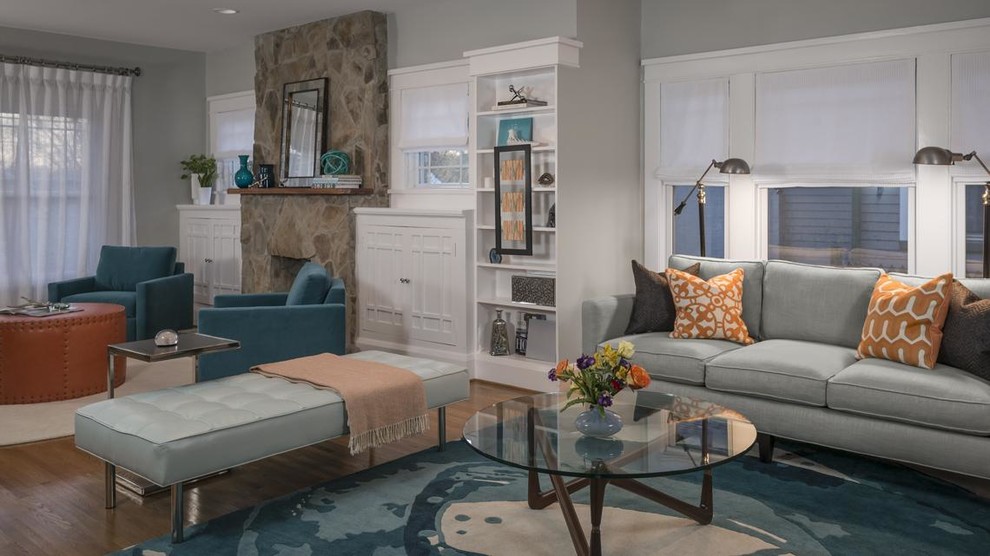
Sweetbriar Bungalow
This 1920’s bungalow in the Belmont-Hillsboro neighborhood had great bones but was in serious need of an update. The space in the rear of the house – which included the master bedroom, kitchen, and rear entry – was jumbled and did not suit the new owner: a successful entrepreneur with modern sensibilities.
We were tasked with re-configuring this part of the house and with removing out-of-character interior trim and replacing it with custom casings, baseboards, and moldings. During the course of the work, we discovered an old roof and cabinets which had been covered inside and a structurally unsound beam in the kitchen.
The kitchen was demolished and built back fresh, new, modern, and a little larger. A new beam was engineered and hidden in the ceiling. The laundry was relocated to make way for a large master closet. Space was borrowed to enlarge the master bath and create a powder room off the kitchen. New electrical and lighting fixtures throughout were also a feature of the work.