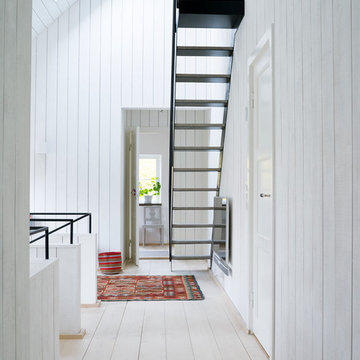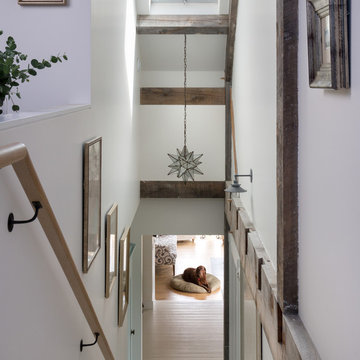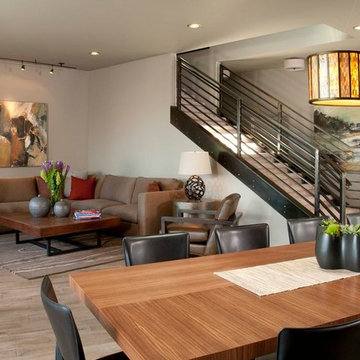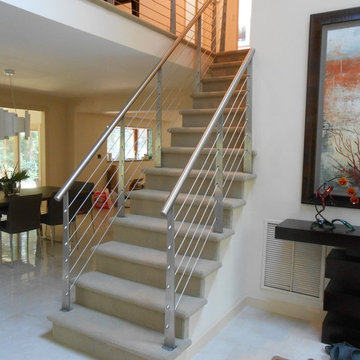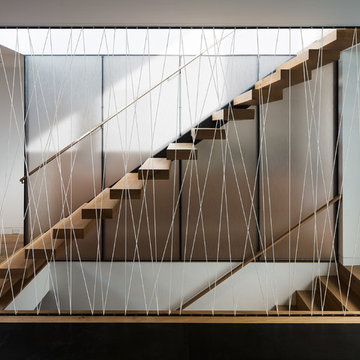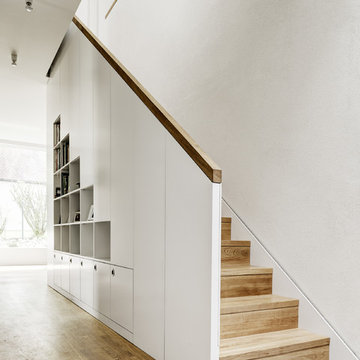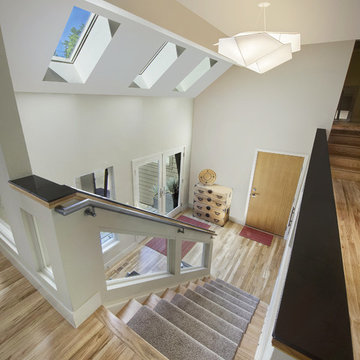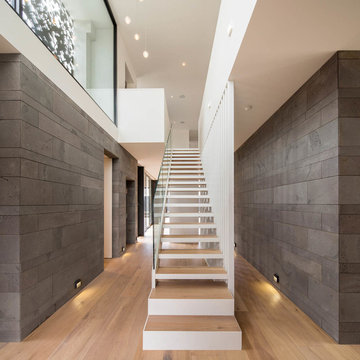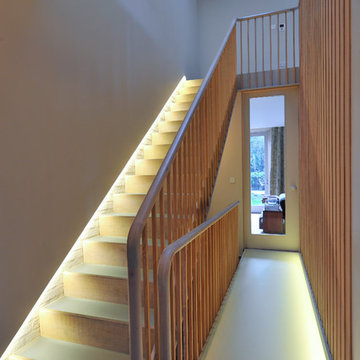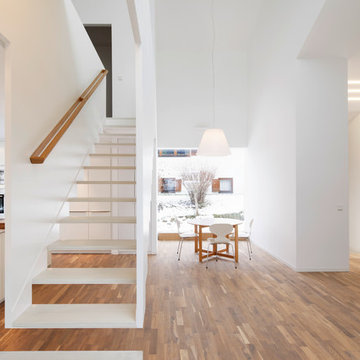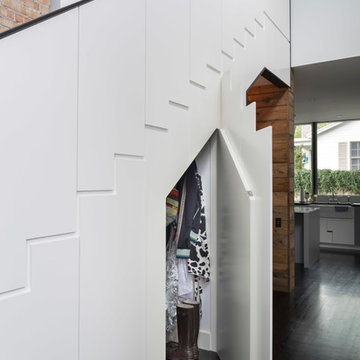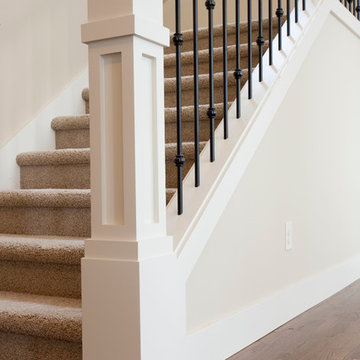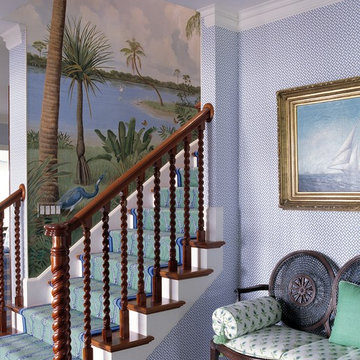Straight Staircase Ideas and Designs
Refine by:
Budget
Sort by:Popular Today
61 - 80 of 28,244 photos
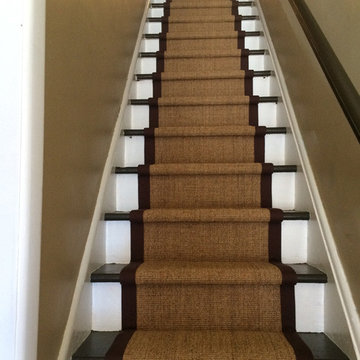
Floorians, Sisal Natural Carpet runner on painted Staircase with 2 inch espresso binding on both side. Professional Installed.
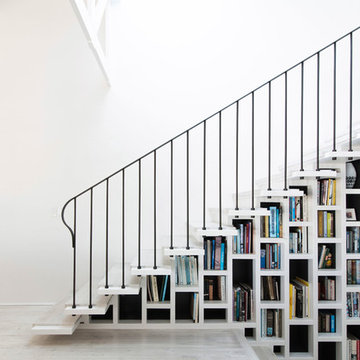
Limed timber stair treads on the staircase, and matching limed original timber floorboards weave together consistently through the spaces as if they had always been there. A book filled bookshelf is nestled between the studs of a wall supporting the staircase, and supposed by a delicately detailed balustrade over to allow the light through.
© Edward Birch
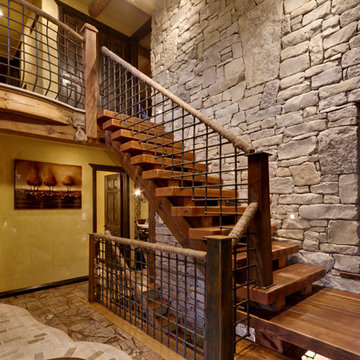
Removed wall blocking staircase to basement and used metal for railings and wood for staircase and overlook. Marble and brick flooring as base.
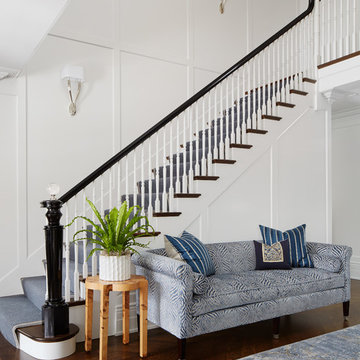
A fresh take on traditional style, this sprawling suburban home draws its occupants together in beautifully, comfortably designed spaces that gather family members for companionship, conversation, and conviviality. At the same time, it adroitly accommodates a crowd, and facilitates large-scale entertaining with ease. This balance of private intimacy and public welcome is the result of Soucie Horner’s deft remodeling of the original floor plan and creation of an all-new wing comprising functional spaces including a mudroom, powder room, laundry room, and home office, along with an exciting, three-room teen suite above. A quietly orchestrated symphony of grayed blues unites this home, from Soucie Horner Collections custom furniture and rugs, to objects, accessories, and decorative exclamationpoints that punctuate the carefully synthesized interiors. A discerning demonstration of family-friendly living at its finest.
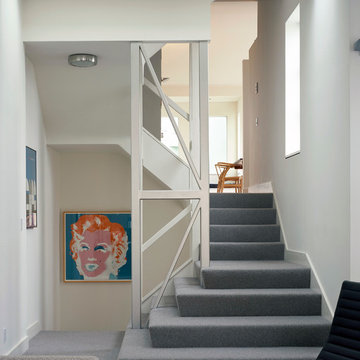
strategic layering of floor levels organized around the original central stair, the top portion of the building is a 1600 square-foot, multi-floored home, while the lower floors consist of two studio apartments – one front and one back.
Photographer Cesar Rubio
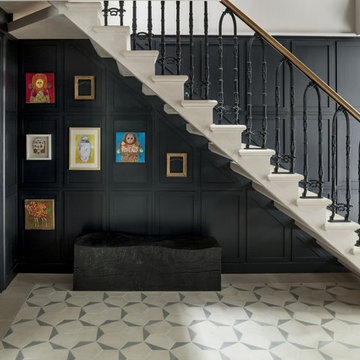
Stone staircase leading to basement. open treads portland limestone.
Straight Staircase Ideas and Designs
4
