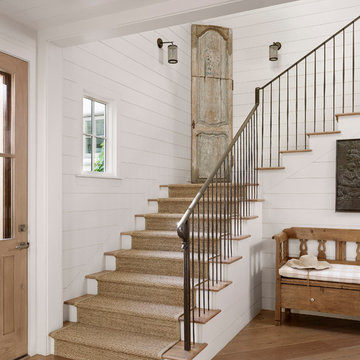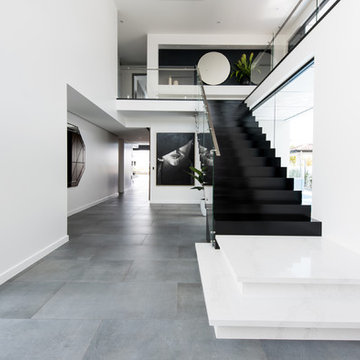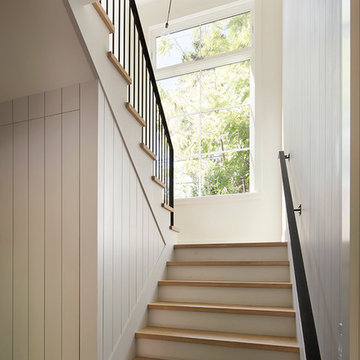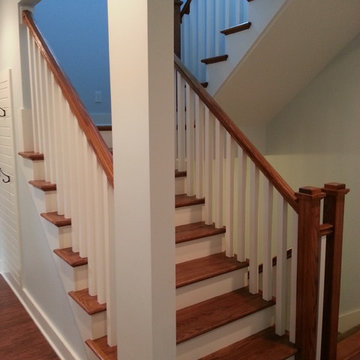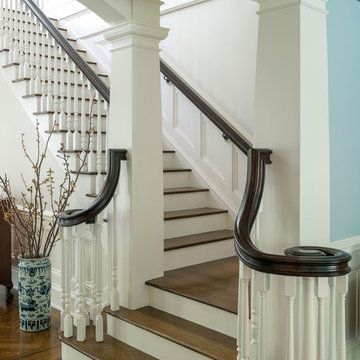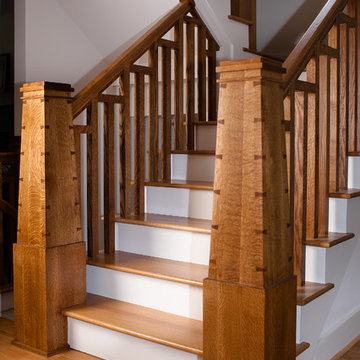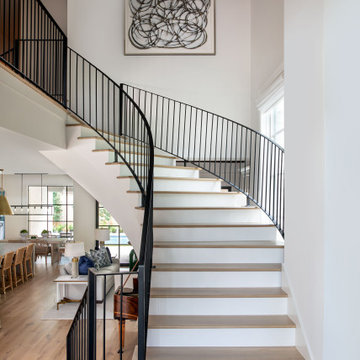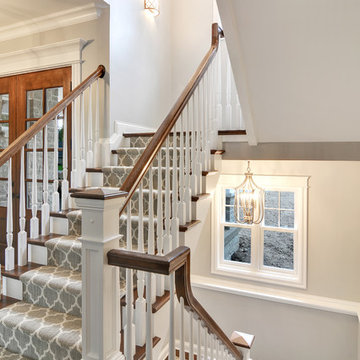Luxury Staircase with Painted Wood Risers Ideas and Designs
Refine by:
Budget
Sort by:Popular Today
1 - 20 of 1,837 photos
Item 1 of 3
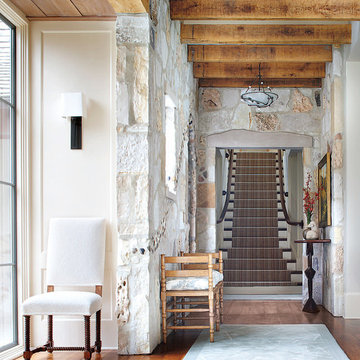
Lake Home in Wisconsin - Glen Lusby Interiors is a Luxe interiors+design Magazine National Gold List Firm & Designer on Call at the Design Ctr., Chicago Merchandise Mart. Call 773-761-6950 for your complimentary visit.
Photography: Luxe interiors+design Magazine
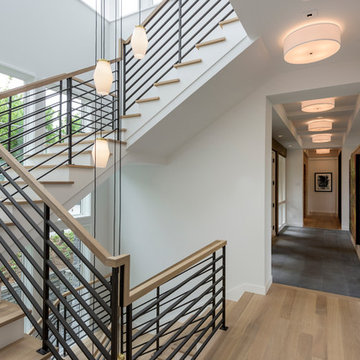
Builder: John Kraemer & Sons, Inc. - Architect: Charlie & Co. Design, Ltd. - Interior Design: Martha O’Hara Interiors - Photo: Spacecrafting Photography
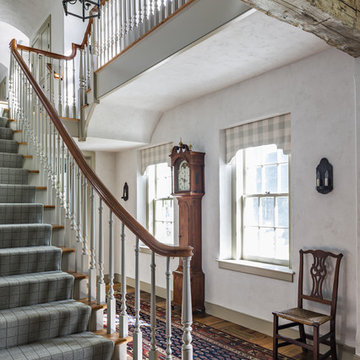
The front stair features a graceful curved railing.
Robert Benson Photography

solid slab black wood stair treads and white risers for a classic look, mixed with our modern steel and natural wood railing.

After photo of our modern white oak stair remodel and painted wall wainscot paneling.
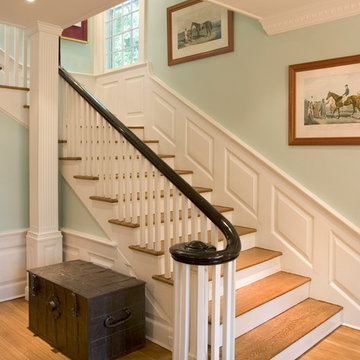
The staircase with its wainscot moldings was completely refurbished.
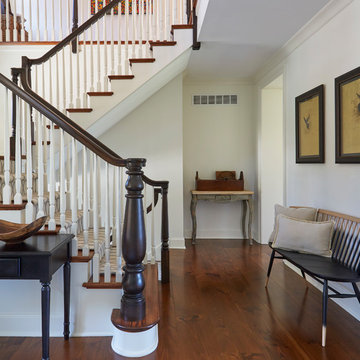
Generously proportioned front entry hall and stair featuring 11" wide white pine flooring and Windsor bench. Photo by Mike Kaskel.
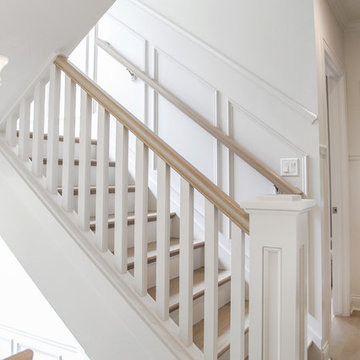
http://lowellcustomhomes.com , LOWELL CUSTOM HOMES, Lake Geneva, WI, Open floor plan with lakeside dining room open to the living room and kitchen. Large windows create a bright sunny interior with lake views from every room.

Cape Cod Home Builder - Floor plans Designed by CR Watson, Home Building Construction CR Watson, - Cape Cod General Contractor, 1950's Cape Cod Style Staircase, Staircase white paneling hardwood banister, Greek Farmhouse Revival Style Home, Open Concept Floor plan, Coiffered Ceilings, Wainscoting Paneled Staircase, Victorian Era Wall Paneling, Victorian wall Paneling Staircase, Painted JFW Photography for C.R. Watson
Luxury Staircase with Painted Wood Risers Ideas and Designs
1


