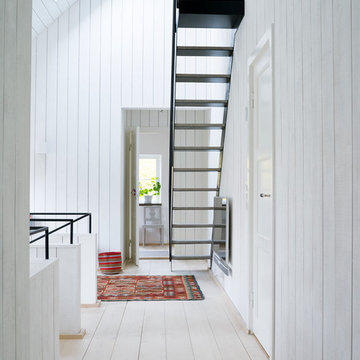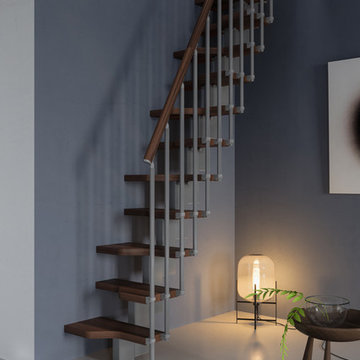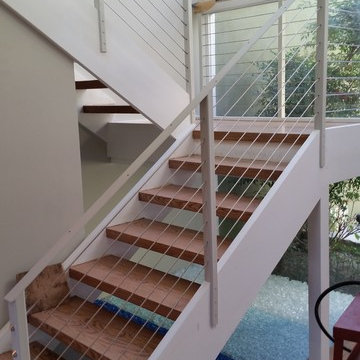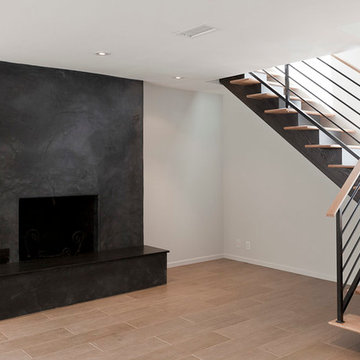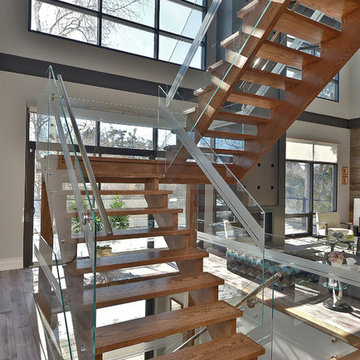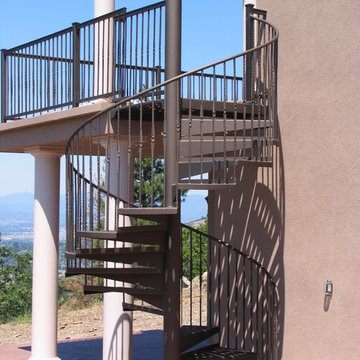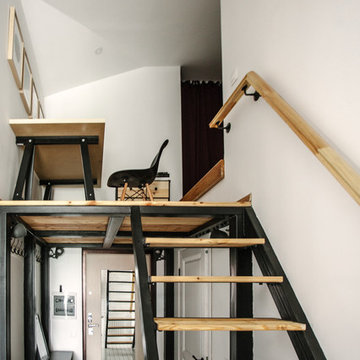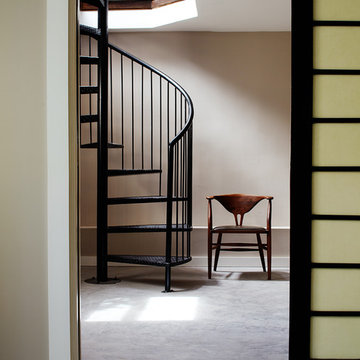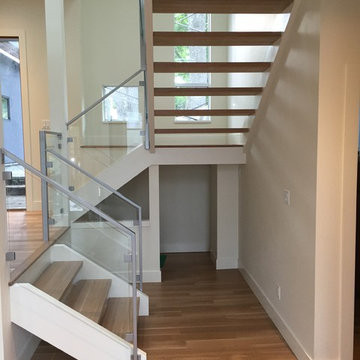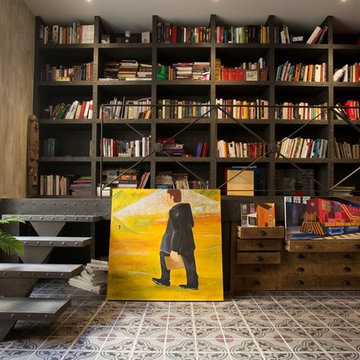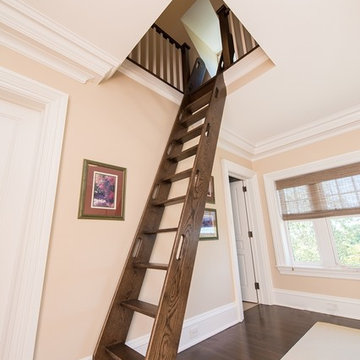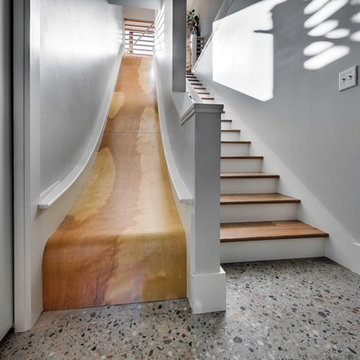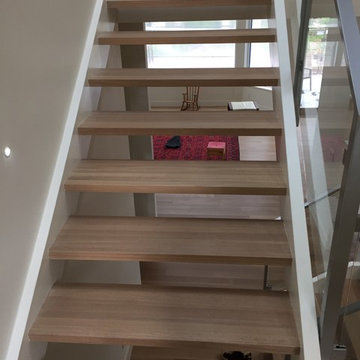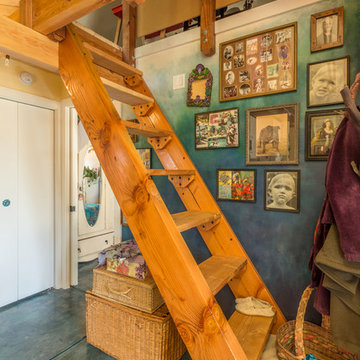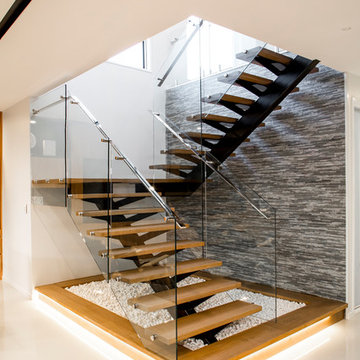Budget Staircase with Open Risers Ideas and Designs
Refine by:
Budget
Sort by:Popular Today
1 - 20 of 318 photos
Item 1 of 3
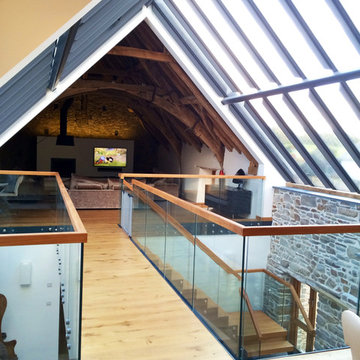
Landing balustrade with frameless glass balustrade and square oak handrail
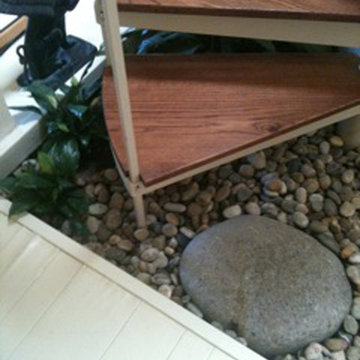
A large stone serves as landing step, provide the necessary function for the new stair while preserving the landscaping design of the atrium floor.
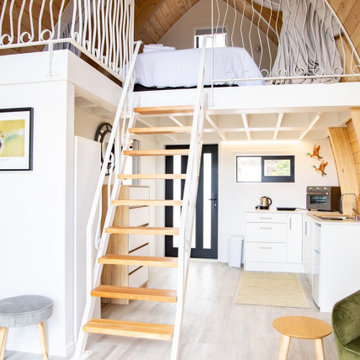
A tiny home on Waiheke Island needed a staircase to access the loft that was not only a space-saving staircase, but also safe for guests to access. Additionally, the owner wanted a balustrade that required craftsmanship with intricate designs and a beach inspired style to match the interior design of this tiny home.
The original design included a wooden staircase, however the owner wanted that replaced with steel stairs to save space. A spiral staircase was considered, but was still too big for what she wanted, which led us to design a ladder.
Because the owner is an artist, she wanted a more unique balustrade design. This was quite a different style from our usual fabrications, but we welcomed the challenge. We then brought all the pieces to Waiheke Island and completed the installation in a day. The owner was thrilled with the end result and is now renting out the tiny home as holiday rentals.
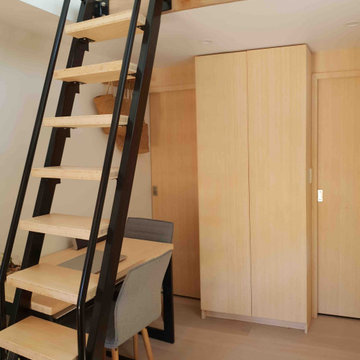
One of the biggest concerns in a tiny house build, is being space efficient. This is why ladders or spiral stairs are the best options. In this particular tiny home, we built a space-saving metal ladder with wooden treads for both design practicality and overall aesthetic.
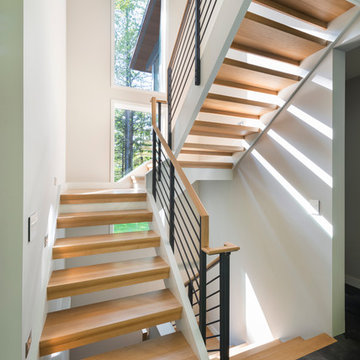
This new house is perched on a bluff overlooking Long Pond. The compact dwelling is carefully sited to preserve the property's natural features of surrounding trees and stone outcroppings. The great room doubles as a recording studio with high clerestory windows to capture views of the surrounding forest.
Photo by: Nat Rea Photography
Budget Staircase with Open Risers Ideas and Designs
1
