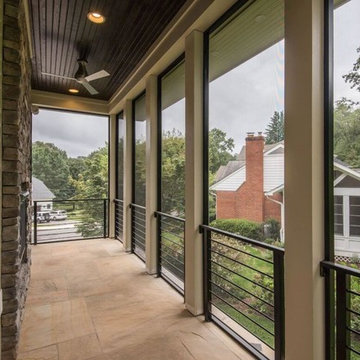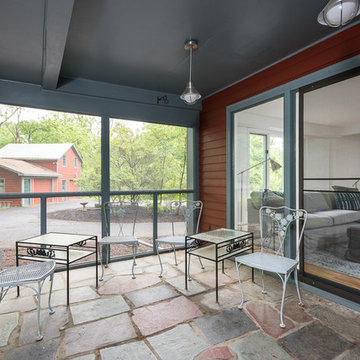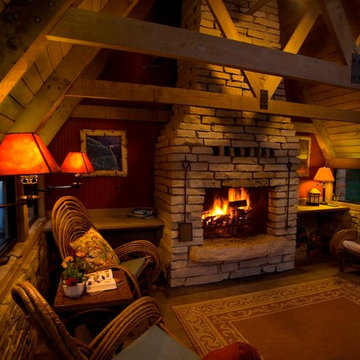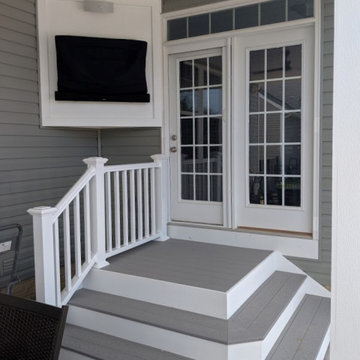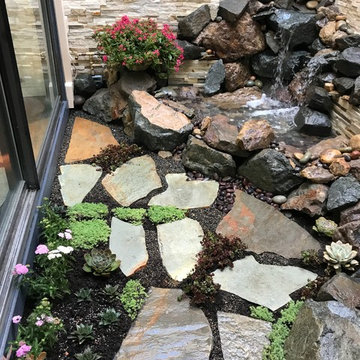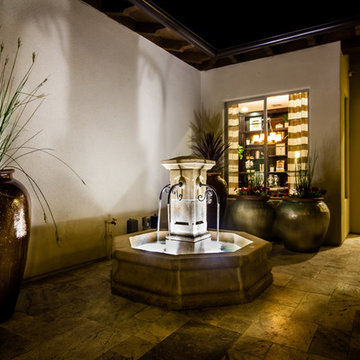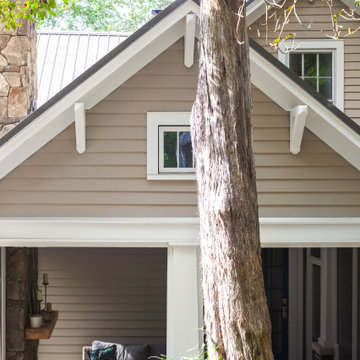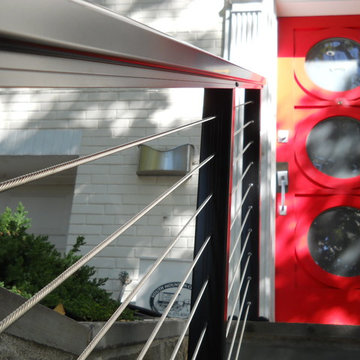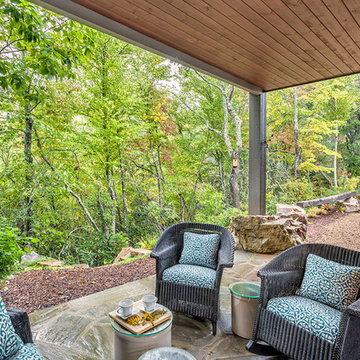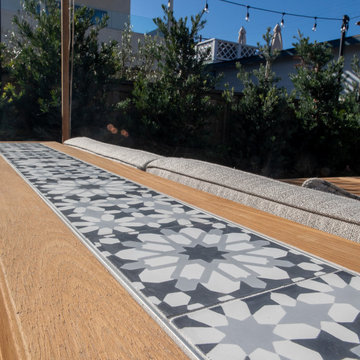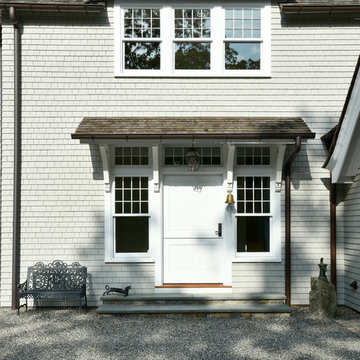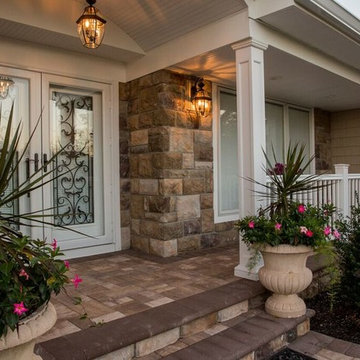Small Veranda with Natural Stone Paving Ideas and Designs
Refine by:
Budget
Sort by:Popular Today
181 - 200 of 300 photos
Item 1 of 3
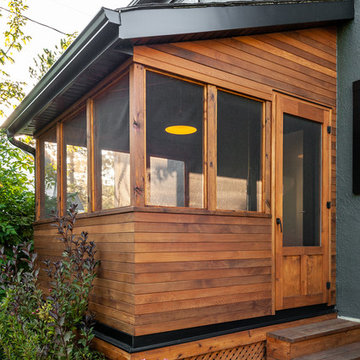
The home had an existing screen porch which we maintained but gave a face-lift with some beautiful natural red cedar siding. The v-groove siding style bridges the gap between traditional and modern and is a warm accent to the grey stucco and siding.
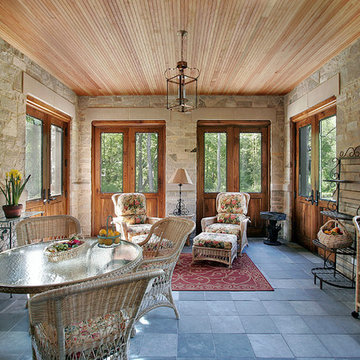
Quarry Cut Mica blend stone work pointed with portland cement to enhance the traditional feel with modern Blue stone tile.
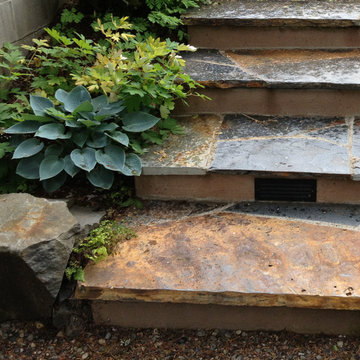
Iron Mountain Flagstone Steps built by my client Rick. Native Bleeding hearts and a hosta softer the edges of the new stairs.
Photo by Landscape Design in a Day Portland Oregon
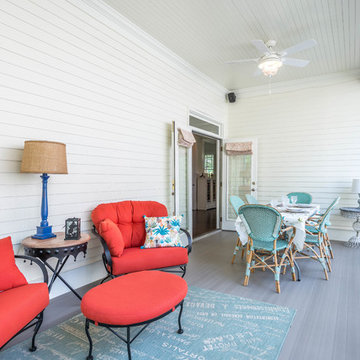
This beautiful, bright screened-in porch is a natural extension of this Atlanta home. With high ceilings and a natural stone stairway leading to the backyard, this porch is the perfect addition for summer.
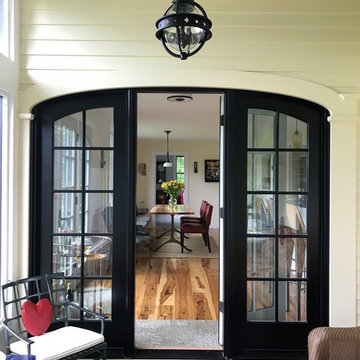
The new owners of this house in Harvard, Massachusetts loved its location and authentic Shaker characteristics, but weren’t fans of its curious layout. A dated first-floor full bathroom could only be accessed by going up a few steps to a landing, opening the bathroom door and then going down the same number of steps to enter the room. The dark kitchen faced the driveway to the north, rather than the bucolic backyard fields to the south. The dining space felt more like an enlarged hall and could only comfortably seat four. Upstairs, a den/office had a woefully low ceiling; the master bedroom had limited storage, and a sad full bathroom featured a cramped shower.
KHS proposed a number of changes to create an updated home where the owners could enjoy cooking, entertaining, and being connected to the outdoors from the first-floor living spaces, while also experiencing more inviting and more functional private spaces upstairs.
On the first floor, the primary change was to capture space that had been part of an upper-level screen porch and convert it to interior space. To make the interior expansion seamless, we raised the floor of the area that had been the upper-level porch, so it aligns with the main living level, and made sure there would be no soffits in the planes of the walls we removed. We also raised the floor of the remaining lower-level porch to reduce the number of steps required to circulate from it to the newly expanded interior. New patio door systems now fill the arched openings that used to be infilled with screen. The exterior interventions (which also included some new casement windows in the dining area) were designed to be subtle, while affording significant improvements on the interior. Additionally, the first-floor bathroom was reconfigured, shifting one of its walls to widen the dining space, and moving the entrance to the bathroom from the stair landing to the kitchen instead.
These changes (which involved significant structural interventions) resulted in a much more open space to accommodate a new kitchen with a view of the lush backyard and a new dining space defined by a new built-in banquette that comfortably seats six, and -- with the addition of a table extension -- up to eight people.
Upstairs in the den/office, replacing the low, board ceiling with a raised, plaster, tray ceiling that springs from above the original board-finish walls – newly painted a light color -- created a much more inviting, bright, and expansive space. Re-configuring the master bath to accommodate a larger shower and adding built-in storage cabinets in the master bedroom improved comfort and function. A new whole-house color palette rounds out the improvements.
Photos by Katie Hutchison
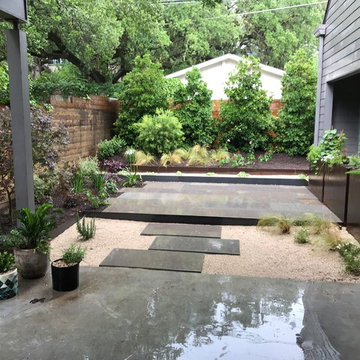
Here is a cool back yard remodel with Lueder stepping pads, 1/4" steel, limestone screening, Japanese maple, Japanese blueberry trees, mexican feather grass, black foot daisy, blue glow agave, red pentas, and other native Texas plants that thrive in this environment. It is such a privilege to create backyard spaces that people can enjoy and feel completely at home.
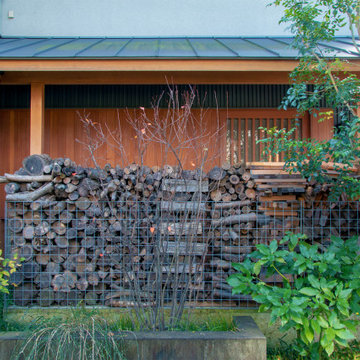
薪を1年以上乾燥させるために薪棚が必要となります。
この薪棚は、冬の強い北風をよけるだけでなく、玄関前をご近所さんと緩やかに仕切っています。
薪は、地元の秋津園芸さんが近隣で伐採した木々、お隣さんの家の工事で出た端材を頂き、燃やした後の灰は、土の肥料としてご近所さんへお裾分けして、木の地産地消を実現しています。
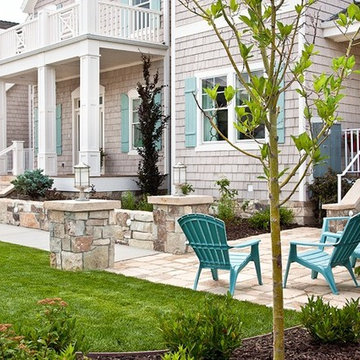
A concrete path, backed by a rock seat wall, lit with low voltage lighting, transitions to a private patio.
Photo Credit: Platinum Landscape & Pools
Small Veranda with Natural Stone Paving Ideas and Designs
10
