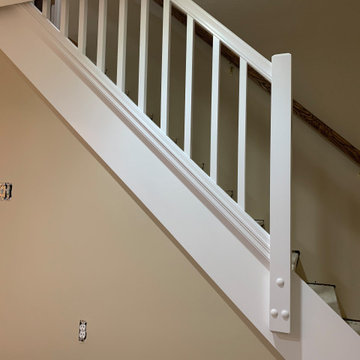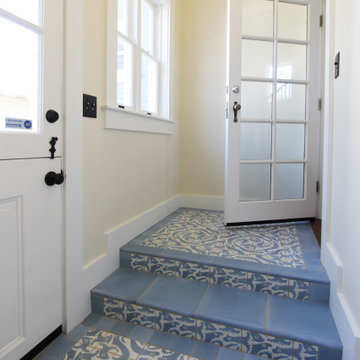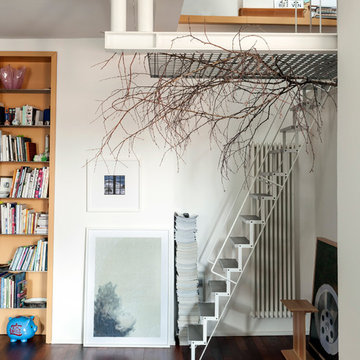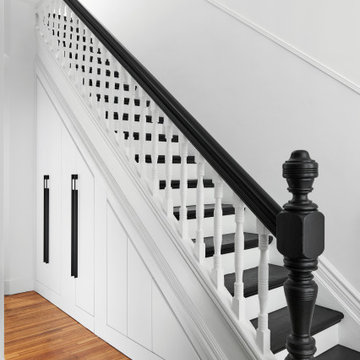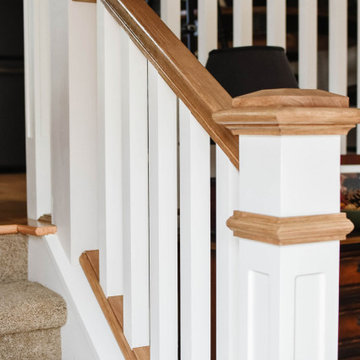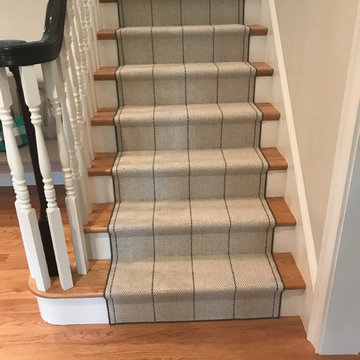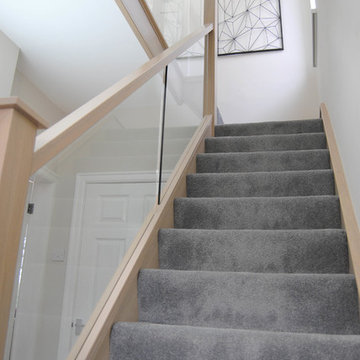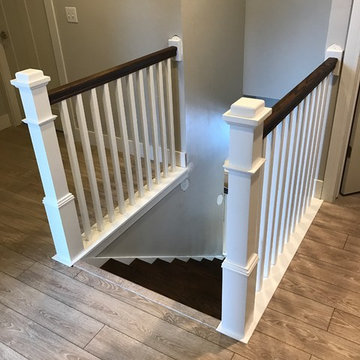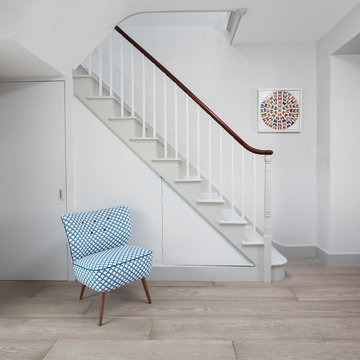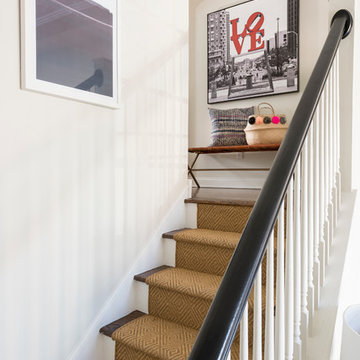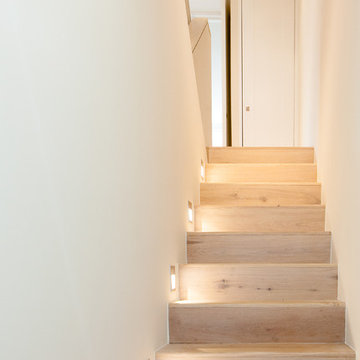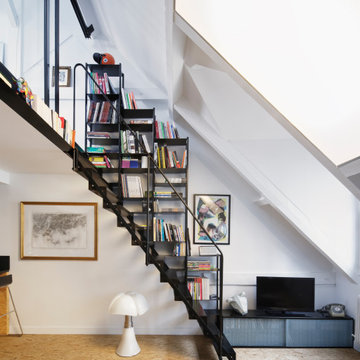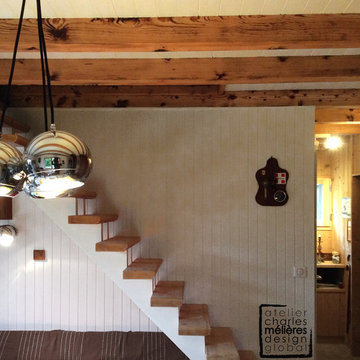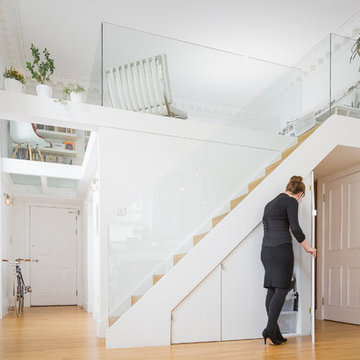Small Straight Staircase Ideas and Designs
Refine by:
Budget
Sort by:Popular Today
261 - 280 of 2,737 photos
Item 1 of 3
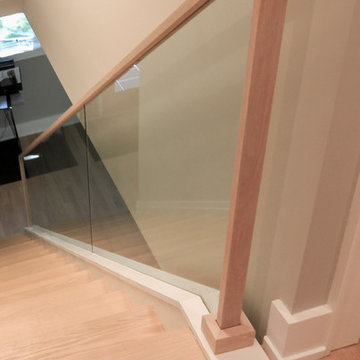
A glass balustrade was selected for the straight flight to allow light to flow freely into the living area and to create an uncluttered space (defined by the clean lines of the grooved top hand rail and wide bottom stringer). The invisible barrier works beautifully with the 2" squared-off oak treads, matching oak risers and strong-routed poplar stringers; it definitively improves the modern feel of the home. CSC 1976-2020 © Century Stair Company
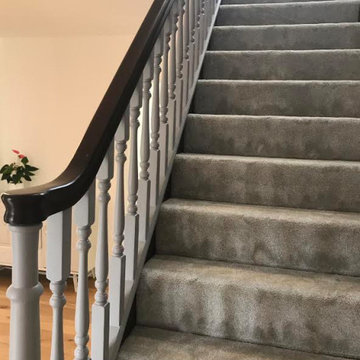
Wanting to retain the character look of this old staircase
on the south coast we brought it back to life with a mix
of grey paint and varnishes enriching the wood.
Finishing the unusually wide stairs with a luxurious silver
carpet.
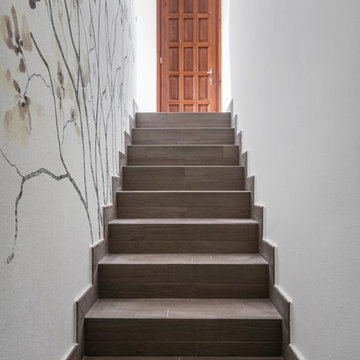
Pavimento in gres porcellanato Blu Style mod. Vesta Arborea 10x60 cm con stucco color 134 seta e posa a spina di pesce e zoccolino in tinta. Carta da parati Wall&Decò modello Ramage.
Fotografia di Giacomo Introzzi
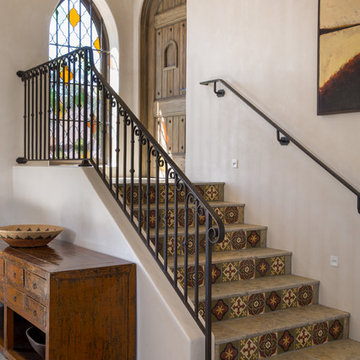
Tile staircase complemented by leaded window leads to arched doorway. Custom made rustic wood door connects to second floor.
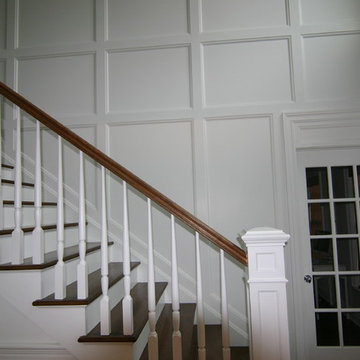
The space is small but looks expansive due to high ceilings and incredible detail in the moldings.
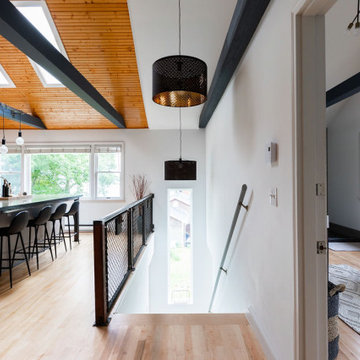
Adding the tall slim window to this staircase created so much light and interest. It offers waterfront views and prevents the staircase being dark and narrow.
The custom designed railing and huge drum shades incorporate the staircase into the rest of the apartment.
Small Straight Staircase Ideas and Designs
14
