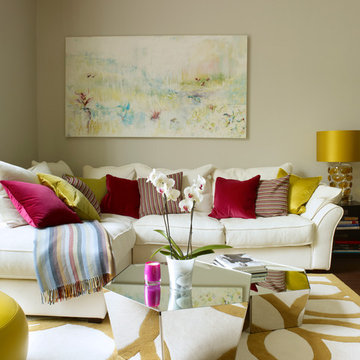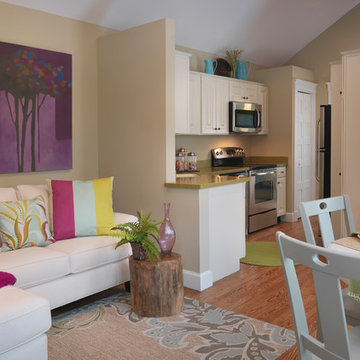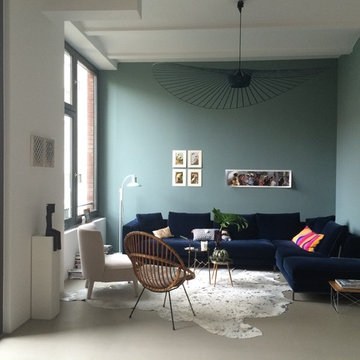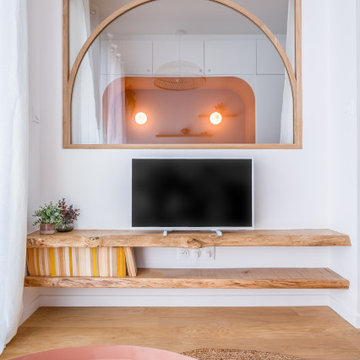Small Open Plan Living Room Ideas and Designs
Refine by:
Budget
Sort by:Popular Today
61 - 80 of 21,235 photos
Item 1 of 4

Vintage furniture from the 1950's and 1960's fill this Palo Alto bungalow with character and sentimental charm. Mixing furniture from the homeowner's childhood alongside mid-century modern treasures create an interior where every piece has a history.

This award-winning and intimate cottage was rebuilt on the site of a deteriorating outbuilding. Doubling as a custom jewelry studio and guest retreat, the cottage’s timeless design was inspired by old National Parks rough-stone shelters that the owners had fallen in love with. A single living space boasts custom built-ins for jewelry work, a Murphy bed for overnight guests, and a stone fireplace for warmth and relaxation. A cozy loft nestles behind rustic timber trusses above. Expansive sliding glass doors open to an outdoor living terrace overlooking a serene wooded meadow.
Photos by: Emily Minton Redfield

Living Room :
Photography by Eric Roth
Interior Design by Lewis Interiors
Every square inch of space was utilized to create a flexible, multi-purpose living space. Custom-painted grilles conceal audio/visual equipment and additional storage. The table below the tv pulls out to become an intimate cafe table/workspace.
Every square inch of space was utilized to create a flexible, multi-purpose living space. Custom-painted grilles conceal audio/visual equipment and additional storage. The table below the tv pulls out to become an intimate cafe table/workspace.
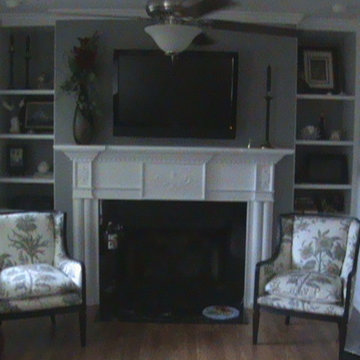
We added gas logs, a mantle, and put the flat screen TV over the fireplace. Custom built book shelves, and storage below, hides all the components, also over head eyeball lights with dimmer, very nice effect. The chairs were recovered to match the grey paint on the walls.

The library is a room within a room -- an effect that is enhanced by a material inversion; the living room has ebony, fired oak floors and a white ceiling, while the stepped up library has a white epoxy resin floor with an ebony oak ceiling.
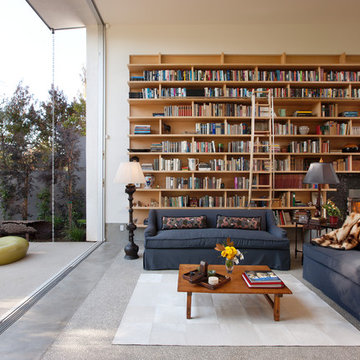
Massive glass pocket doors full open up for indoor-outdoor living typical of Venice Beach.
Photo: Jim Bartsch

We completely updated this home from the outside to the inside. Every room was touched because the owner wanted to make it very sell-able. Our job was to lighten, brighten and do as many updates as we could on a shoe string budget. We started with the outside and we cleared the lakefront so that the lakefront view was open to the house. We also trimmed the large trees in the front and really opened the house up, before we painted the home and freshen up the landscaping. Inside we painted the house in a white duck color and updated the existing wood trim to a modern white color. We also installed shiplap on the TV wall and white washed the existing Fireplace brick. We installed lighting over the kitchen soffit as well as updated the can lighting. We then updated all 3 bathrooms. We finished it off with custom barn doors in the newly created office as well as the master bedroom. We completed the look with custom furniture!
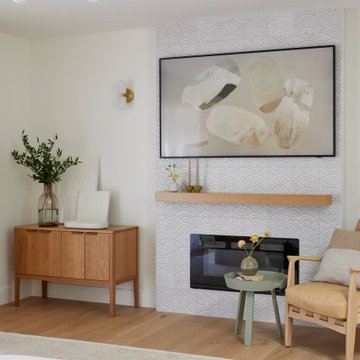
This single family home had been recently flipped with builder-grade materials. We touched each and every room of the house to give it a custom designer touch, thoughtfully marrying our soft minimalist design aesthetic with the graphic designer homeowner’s own design sensibilities. One of the most notable transformations in the home was opening up the galley kitchen to create an open concept great room with large skylight to give the illusion of a larger communal space.

リビングには太陽が低くなる秋、冬、春には太陽光が差込み、床タイルを温めてくれるので、晴れた日には暖房いらずで過ごすことができる吹き抜けながら暖かい空間です。天井のシーリングファン も活躍してくれています

Le coin salon et le coin dînatoire sont séparés visuellement par le même papier peint entrecoupé de mur peint en blanc. Les meubles participent par leur choix précis et leur envergure à l'ensemble. Les espaces sont aussi notifiés en hauteur, par une grande suspension pour le salon, et par des plantes suspendues pour le coin repas.
Small Open Plan Living Room Ideas and Designs
4
