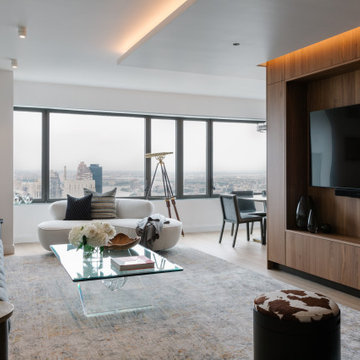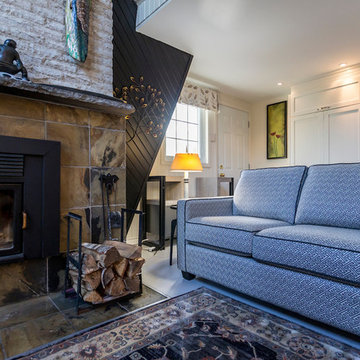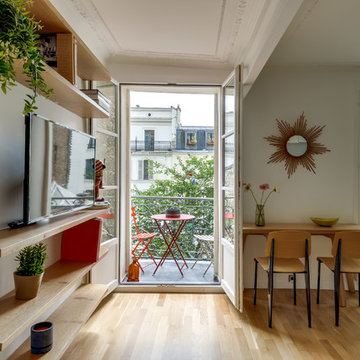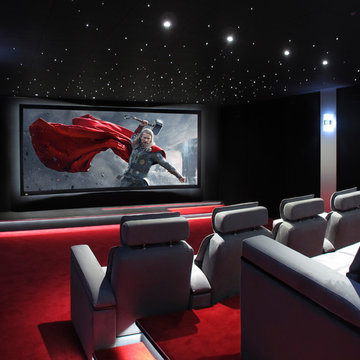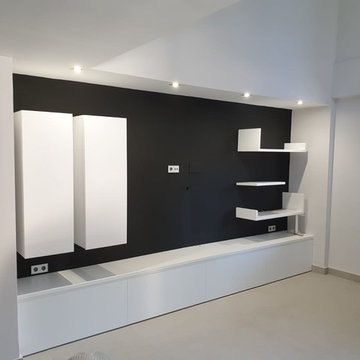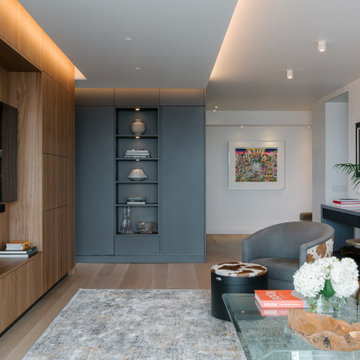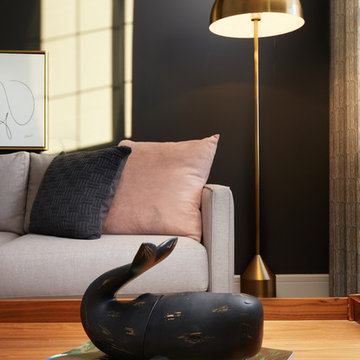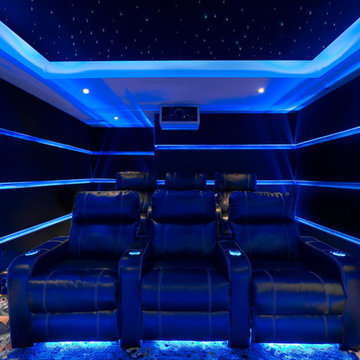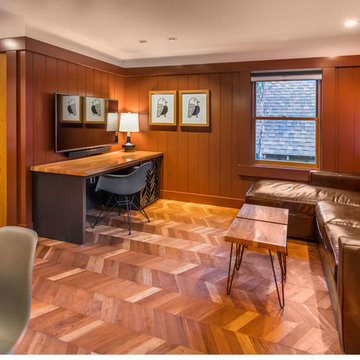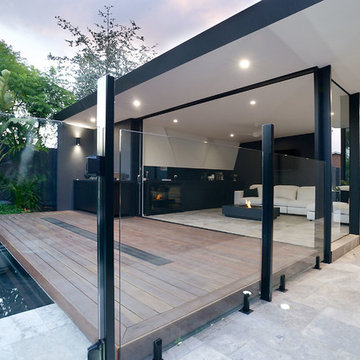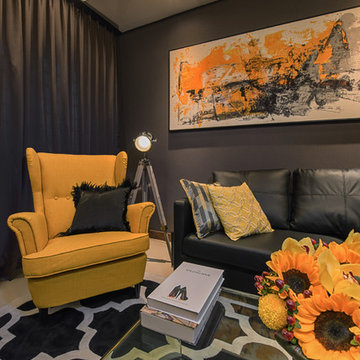Small Living Space with Black Walls Ideas and Designs
Refine by:
Budget
Sort by:Popular Today
141 - 160 of 446 photos
Item 1 of 3
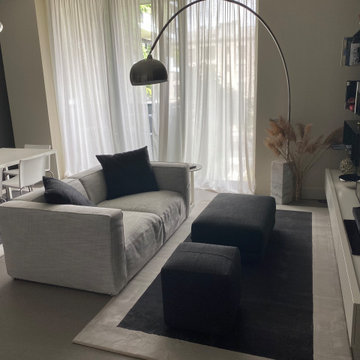
locale soggiorno con angolo cottura di dimensioni contenute, zona pranzo alle spalle del divano; gioco di contrasto tra tonalità chiare e scure.
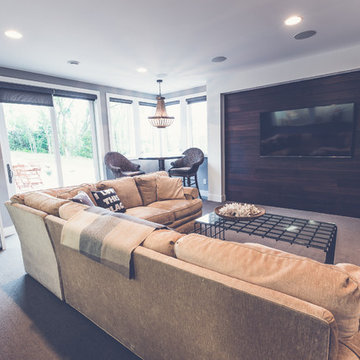
Custom Built Modern Home in Eagles Landing Neighborhood of Saint Augusta, Mn - Build by Werschay Homes.
-Steve Diamond Elements, #SDE
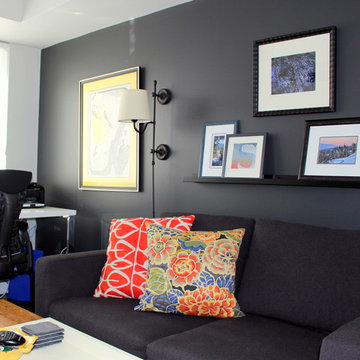
In this tiny spare bedroom, the sofa, TV and office area all had to fit in for a comfortable space for the homeowner.
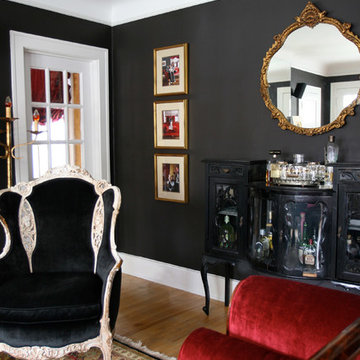
The clients wanted a very individualistic and dramatic style for their home in this charming historic neighborhood. We upholstered an empire sofa in red velvet, covered an antique white chair in black velvet, and converted a vintage cabinet into a bar. We worked with the client to coordinate their new baby's photos into the space via color and framing. photo: KC Vansen
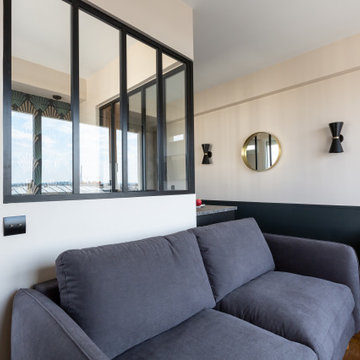
Création d’un studio indépendant d'un appartement familial, suite à la réunion de deux lots. Une rénovation importante est effectuée et l’ensemble des espaces est restructuré et optimisé avec de nombreux rangements sur mesure. Les espaces sont ouverts au maximum pour favoriser la vue vers l’extérieur.
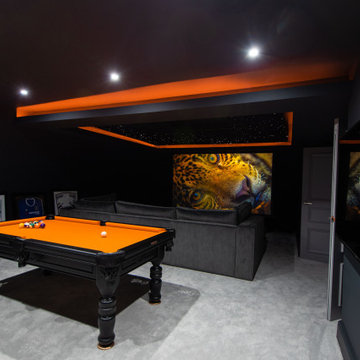
We were tasked with transforming this awkward attic space into a sleek and sophisticated cinema room where our client could unwind and entertain whenever they pleased. At the touch of a button this room now comes to life, delivering stunning 4k video and professional Bowers & Wilkins audio in a super cool setting. We also installed video gate control, CCTV and 4K video distribution throughout the house to enhance our client’s existing security and entertainment systems. Managing the entire project from design to completion in less than three months, we could not be happier with the end result.
We opted for a slate grey Screen Innovations motorised, drop-down cinema screen for this project. The screen is ambient light rejecting which means it can be used with the blinds open or closed, and acoustically transparent, which means the sound from the Bowers & Wilkins speakers behind can pass through it completely unaffected.
We used black-out motorised blinds from Q-Motion to block any sunlight from entering the room when the system is in use. We programmed these through Savant to lower as soon as the system is engaged for an effortless and functional solution. We also programmed and installed a bespoke skylight blind which was required in the ceiling.
We used Bowers & Wilkins speakers to create a punchy 5.1.4 Dolby Atmos sound system. This translates to 5 freestanding floor speakers, 1 subwoofer and 4 ceiling speakers. We also opted for a JVC projector to deliver crystal clear 4K picture quality with very little running noise.
Savant allows this otherwise complex system to be controlled seamlessly and effortlessly from a beautifully designed smart phone app. The client also has the opportunity to create their own custom commands depending on how they like to use their system.
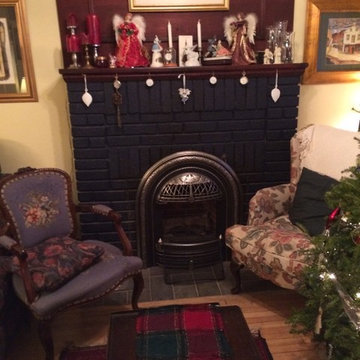
Black brick surround for natural gas fireplace insert. Traditional fireplace hearth.
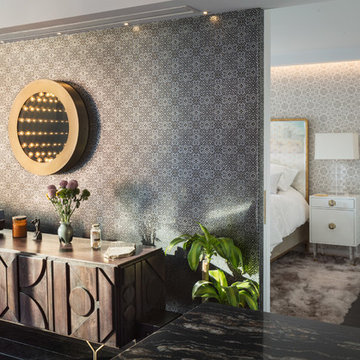
A rocker's paradise in the Gallery District of Chelsea, this gem serves as the East Coast residence for a musician artist couple.
Taking a modern interpretation of Hollywood Regency style, every elegant detail is thoughtfully and precisely executed. The European Kitchen is appointed with white lacquer and wood veneer custom cabinetry, Miele and Sub-Zero appliances, hand-rubbed brass backsplash, and knife-edge Portoro marble counter tops.
Made A Mano custom floor tile, tailor-made sink with African Saint Laurent marble, and Waterworks brass fixtures adorn the Bath.
Throughout the residence, LV bespoke wood flooring, custom-fitted millwork, cove lighting, automated shades, and hand-crafted wallcovering are masterfully placed. Photos, Mike Van Tassel
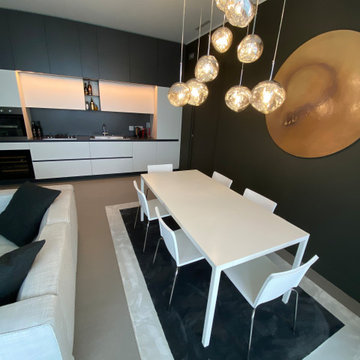
Il progetto di restyling e di arredamento dell'appartamento prevede anche la revisione dell'angolo cottura con l'intento di integrarlo nel contesto del soggiorno e di impreziosirne la visuale.
Small Living Space with Black Walls Ideas and Designs
8




