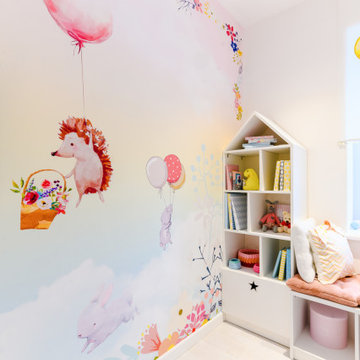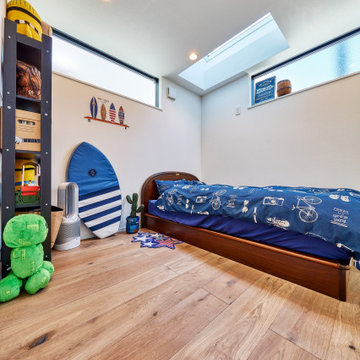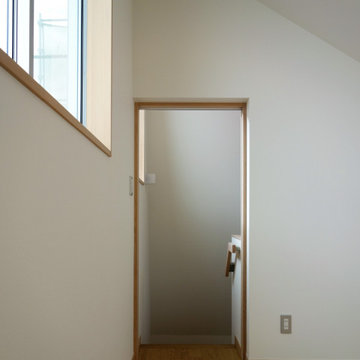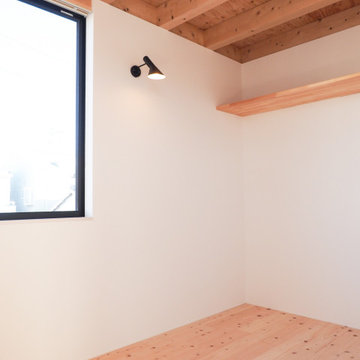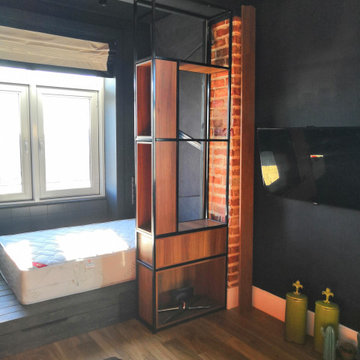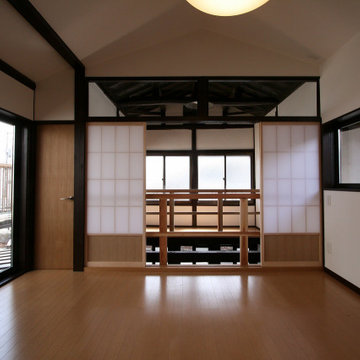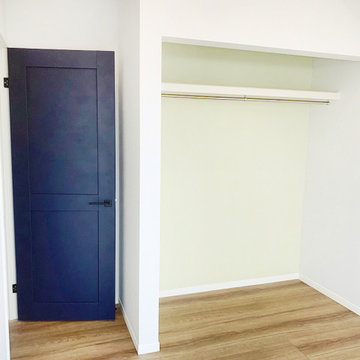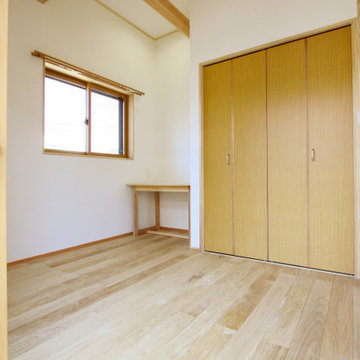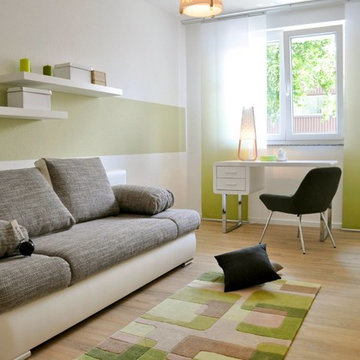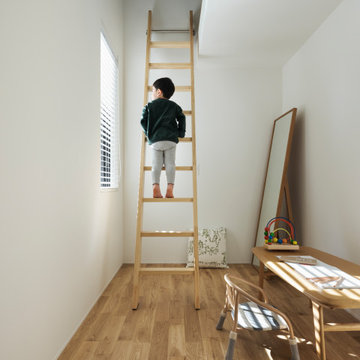Small Kids' Bedroom with All Types of Ceiling Ideas and Designs
Refine by:
Budget
Sort by:Popular Today
101 - 120 of 437 photos
Item 1 of 3

Here's a charming built-in reading nook with built-in shelves and custom lower cabinet drawers underneath the bench. Shiplap covered walls and ceiling with recessed light fixture and sconce lights for an ideal reading and relaxing space.
Photo by Molly Rose Photography
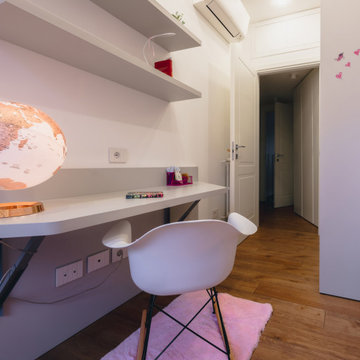
Cameretta di bimba caratterizzata da un armadiatura ad angolo dove sono stati sfruttati entrambe i lati. Un gioco di mensole e un piano scrivania richiudibile all'ingresso e una carta da parati colorata dietro al letto.
Foto di Simone Marulli
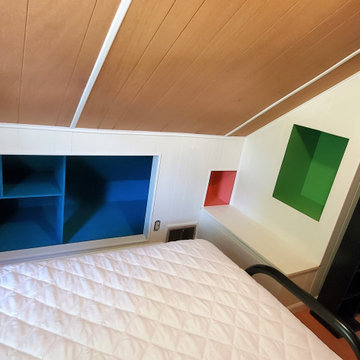
My customer needed a simple way to make this bedroom POP! After picking out some bold but playful colors, this room really stands out.
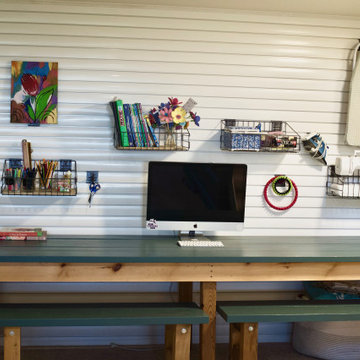
Children's craft room/play room. With white Trusscore SlatWall covering the damaged drywall, not only is the space instantly transformed to a bright and easy-to-clean wall, but also a room that the kids can know where each of their things goes. As the family grows and needs change, SlatWall can be reorganized and new accessories can be added or removed.
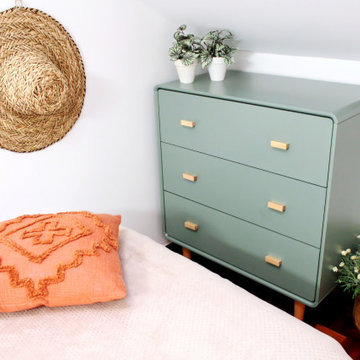
Este dormitorio con medidas "complicadas" tenía un color muy potente que provocaba mayor sensación de falta de luz y espacio. Los tonos blancos y los objetos en madera y fibras naturales, lo transforman en un dormitorio apetecible y con ganas de soñarlo.
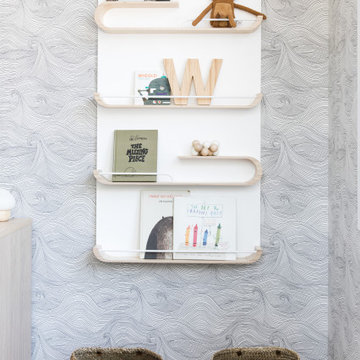
Using the family’s love of nature and travel as a launching point, we designed an earthy and layered room for two brothers to share. The playful yet timeless wallpaper was one of the first selections, and then everything else fell in place.
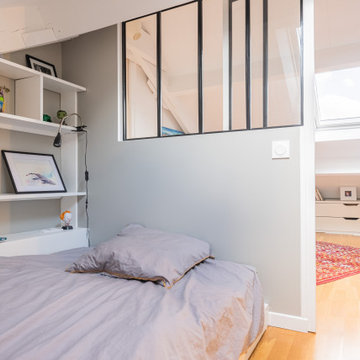
Dans cette maison de l'ouest parisien, le projet était d'agrandir la chambre d'un adolescent vers l'étage du dessus en réalisant une trémie. Ainsi par une échelle de meunier, le jeune homme peut désormais atteindre son espace de nuit aménagé sous les combles. Un ensemble comprenant un lit de 120 cm de large avec étagères de chevet et aménagement sous comble pour rangement a été conçu sur mesure par Mise en Matière, réalisé en médium et monté sur place par un menuisier, puis peint en blanc. L'extension en hauteur de cette chambre est isolé du reste de l'étage par une cloison verrière. L'espace qui était la chambre à l'origine est aujourd'hui l'espace de jour avec un ensemble bureau penderie bibliothèque réalisé sur mesure.
Small Kids' Bedroom with All Types of Ceiling Ideas and Designs
6
