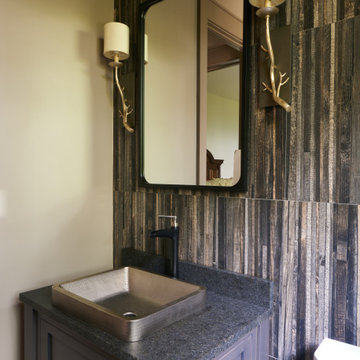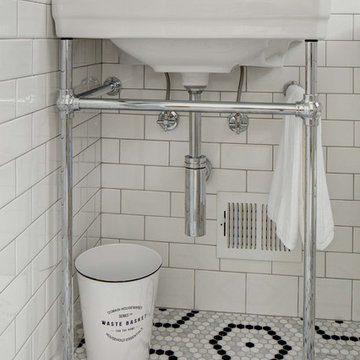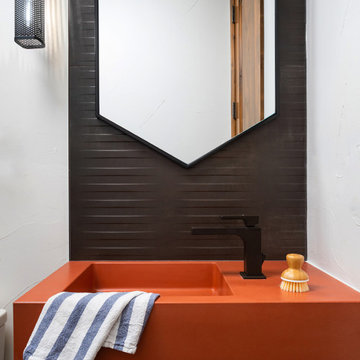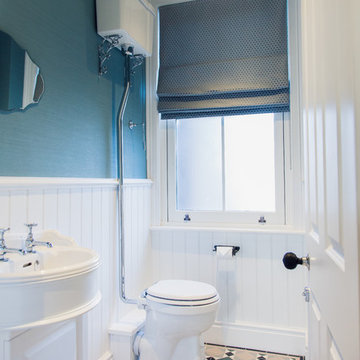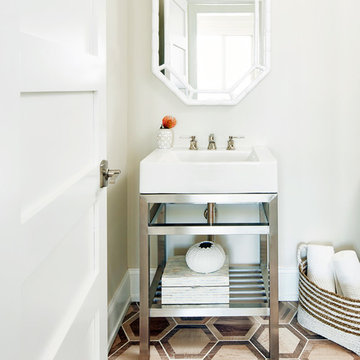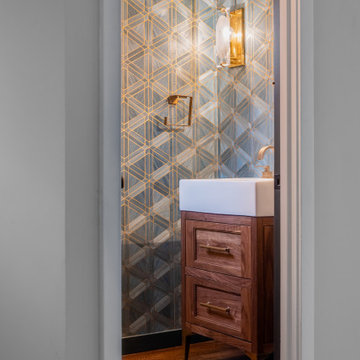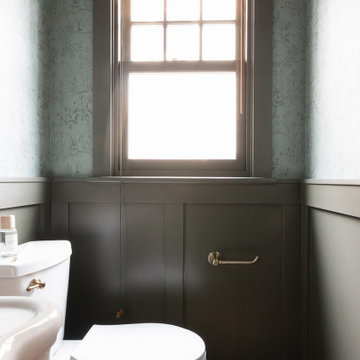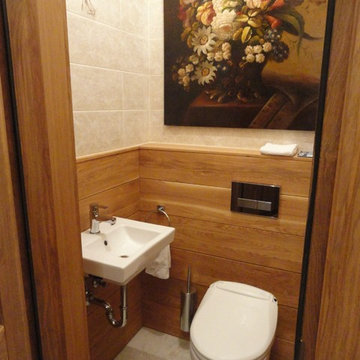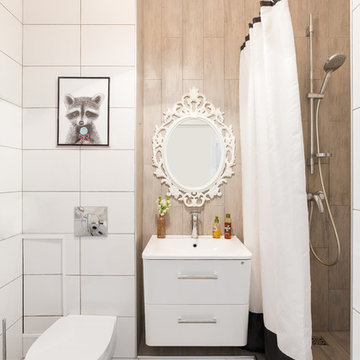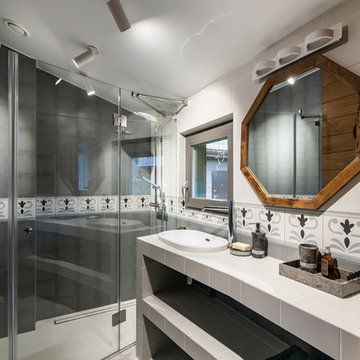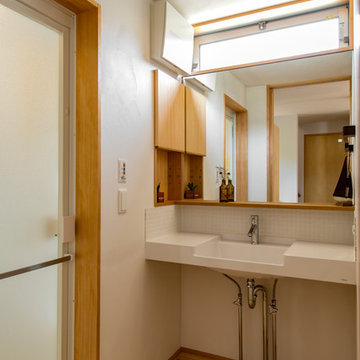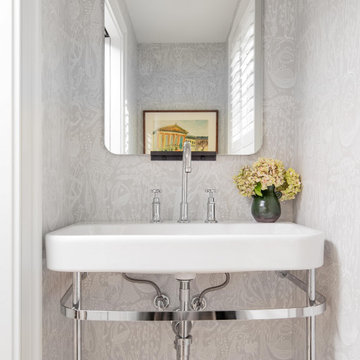Small Cloakroom with a Console Sink Ideas and Designs
Refine by:
Budget
Sort by:Popular Today
201 - 220 of 535 photos
Item 1 of 3
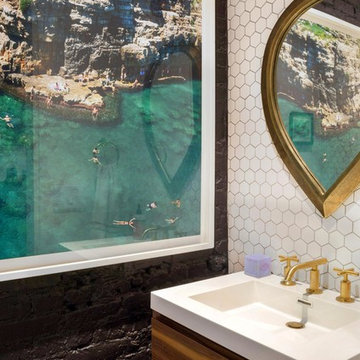
Full gut renovation of historic brownstone in Bed Stuy Brooklyn. Photo credit: Francine Fleischer Photography.
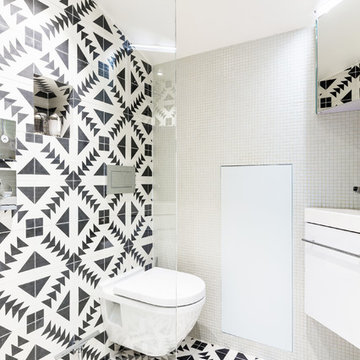
Notre petite salle d'eau qui a tout d'une grande ! Des carreaux de ciment au sol et au mur dans la même finition donne un effet très graphique et original ! En contraste avec des mosaïques toutes petites. La douche est presque invisible avec sa porte en verre. WC suspendus pour le côté design et un meuble d'angle gain de place tant pour le meuble vasque que pour l'armoire de toilette miroir !
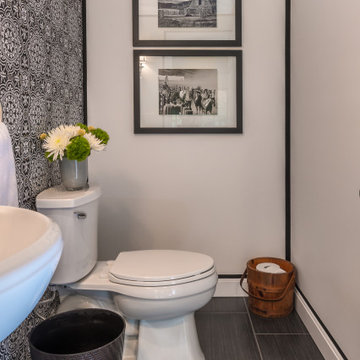
This classically equestrian-themed entry is the perfect entry to any house and the powder room suits the space beautifully!
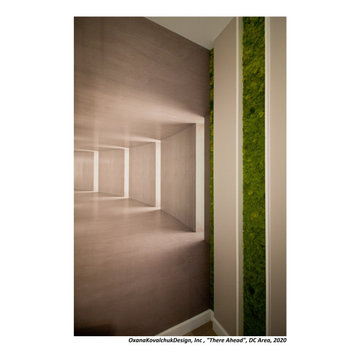
I am glad to present a new project, Powder room design in a modern style. This project is as simple as it is not ordinary with its solution. The powder room is the most typical, small. I used wallpaper for this project, changing the visual space - increasing it. The idea was to extend the semicircular corridor by creating additional vertical backlit niches. I also used everyone's long-loved living moss to decorate the wall so that the powder room did not look like a lifeless and dull corridor. The interior lines are clean. The interior is not overflowing with accents and flowers. Everything is concise and restrained: concrete and flowers, the latest technology and wildlife, wood and metal, yin-yang.
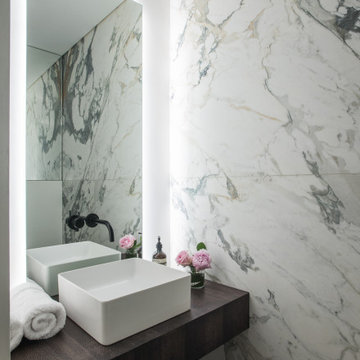
Stunning guest bathroom design which combines luxurious materials and fittings with floating warm timber counter and clever lighting design.
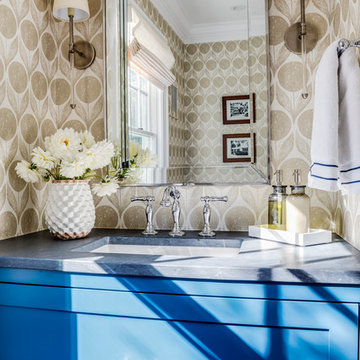
TEAM
Architect: LDa Architecture & Interiors
Interior Designer: Kennerknecht Design Group
Builder: Aedi Construction
Photographer: Greg Premru Photography
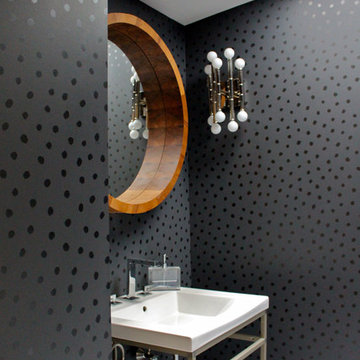
Renovated powder room with charcoal tone-on-tone wallcovering, console sink, chrome sconces, and walnut mirror.
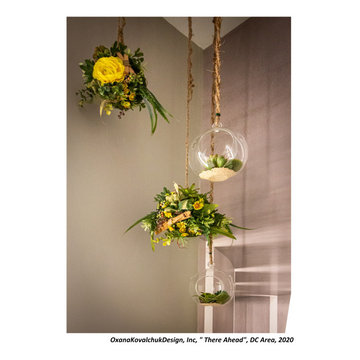
I am glad to present a new project, Powder room design in a modern style. This project is as simple as it is not ordinary with its solution. The powder room is the most typical, small. I used wallpaper for this project, changing the visual space - increasing it. The idea was to extend the semicircular corridor by creating additional vertical backlit niches. I also used everyone's long-loved living moss to decorate the wall so that the powder room did not look like a lifeless and dull corridor. The interior lines are clean. The interior is not overflowing with accents and flowers. Everything is concise and restrained: concrete and flowers, the latest technology and wildlife, wood and metal, yin-yang.
Small Cloakroom with a Console Sink Ideas and Designs
11
