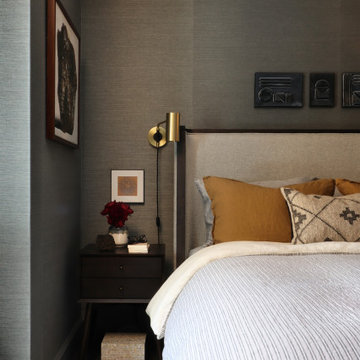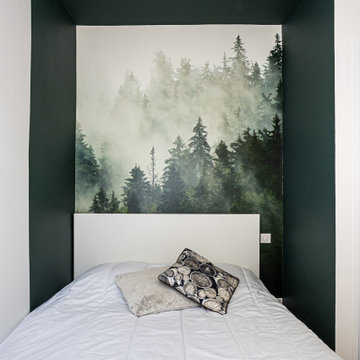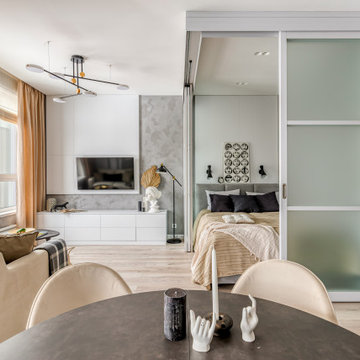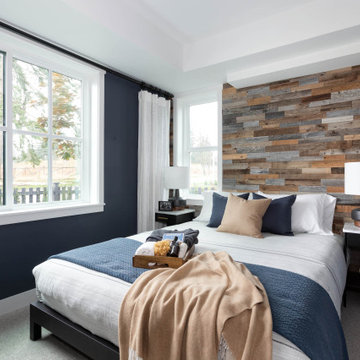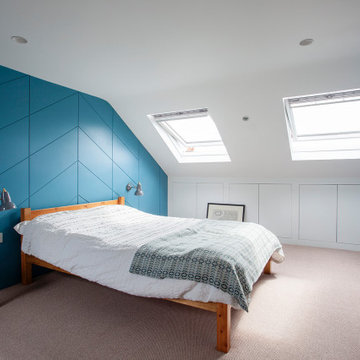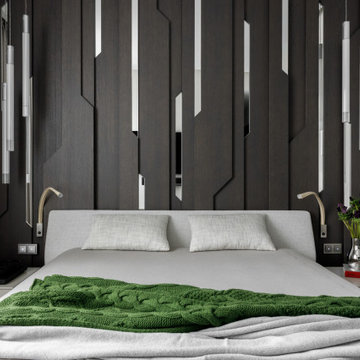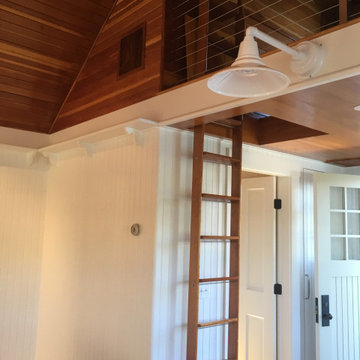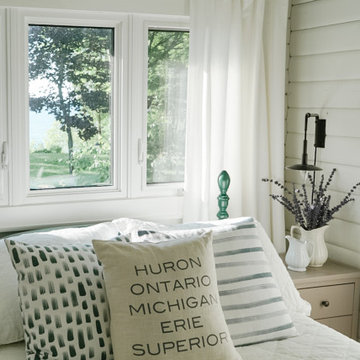Small Bedroom with All Types of Wall Treatment Ideas and Designs
Refine by:
Budget
Sort by:Popular Today
201 - 220 of 2,662 photos
Item 1 of 3
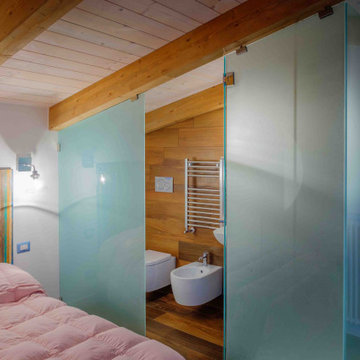
Le scelte progettuali sono tese ad ottimizzare l’utilizzo degli spazi a disposizione senza rinunciare al comfort. In tale ottica, al piano primo, la necessità di accessoriare la camera da letto con il locale bagno dedicato, senza ridurne la percezione degli spazi già al limite, è stata resa possibile realizzando un volume in vetro compatto, leggero ed essenziale.

Nos clients sont un couple avec deux petites filles. Ils ont acheté un appartement sur plan à Meudon, mais ils ont eu besoin de nous pour les aider à imaginer l’agencement de tout l’espace. En effet, le couple a du mal à se projeter et à imaginer le futur agencement avec le seul plan fourni par le promoteur. Ils voient également plusieurs points difficiles dans le plan, comme leur grande pièce dédiée à l'espace de vie qui est toute en longueur. La cuisine est au fond de la pièce, et les chambres sont sur les côtés.
Les chambres, petites, sont optimisées et décorées sobrement. Le salon se pare quant à lui d’un meuble sur mesure. Il a été dessiné par ADC, puis ajusté et fabriqué par notre menuisier. En partie basse, nous avons créé du rangement fermé. Au dessus, nous avons créé des niches ouvertes/fermées.
La salle à manger est installée juste derrière le canapé, qui sert de séparation entre les deux espaces. La table de repas est installée au centre de la pièce, et créé une continuité avec la cuisine.
La cuisine est désormais ouverte sur le salon, dissociée grâce un un grand îlot. Les meubles de cuisine se poursuivent côté salle à manger, avec une colonne de rangement, mais aussi une cave à vin sous plan, et des rangements sous l'îlot.
La petite famille vit désormais dans un appartement harmonieux et facile à vivre ou nous avons intégrer tous les espaces nécessaires à la vie de la famille, à savoir, un joli coin salon où se retrouver en famille, une grande salle à manger et une cuisine ouverte avec de nombreux rangements, tout ceci dans une pièce toute en longueur.
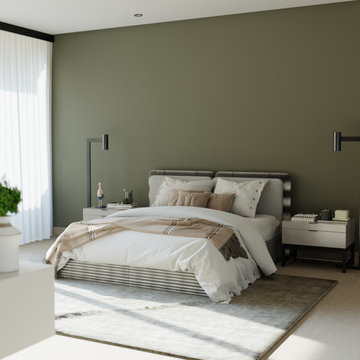
Location: Amparo, Brazil
Type: Interior
Architecture: Residential
Visualization: Moura Archviz
Softwares: 3ds Max, Corona Renderer
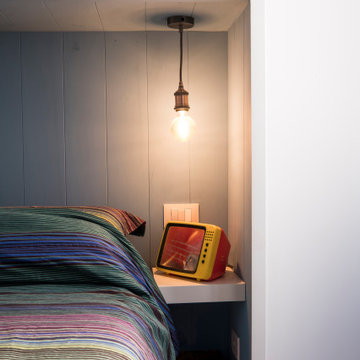
Per la camera da letto è stata studiata una soluzione particolare. Data l'altezza del locale è stato possibile creare un piccolo soppalco per gli armadi sotto il quale si inserisce la testata del letto. Il legno in tinta pastello riscalda questo piccolo spazio in cui si inserisce il letto.
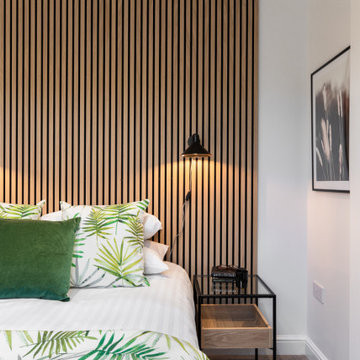
Fresh bedroom. White walls with Oak wood panelling headboard. Green foliage print cushions and throws. Black wall lights with cords. Glass bedside tables for a light look.
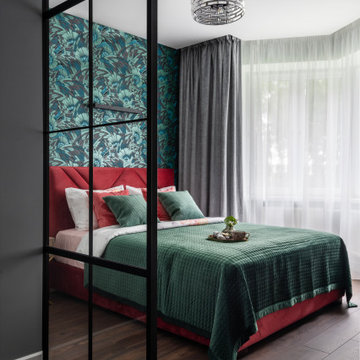
Стена в изголовье кровати в спальне выделена акцентными обоями бельгийского бренда Khrôma. По словам дизайнера, хотелось сделать в этой комнате яркий акцент, но все стены решили не оклеивать — в маленьком пространстве это выглядело бы слишком пестро.
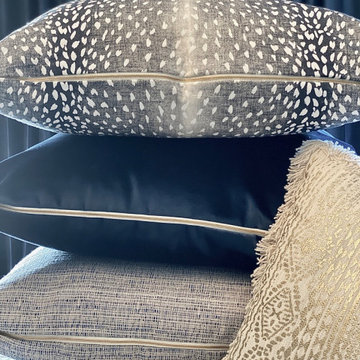
We removed a support beam, relocated the door way, and added windows to this small, but cozy bedroom. The result is a lighter, brighter room that feels larger because all of the square footage is usable thanks to the small renovation.
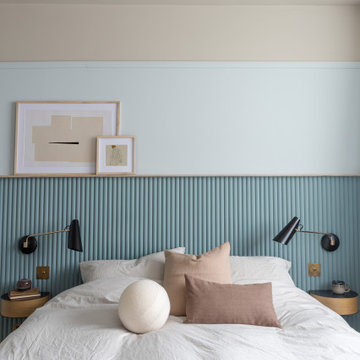
Space was at a premium in this 1930s bedroom refurbishment, so textured panelling was used to create a headboard no deeper than the skirting, while bespoke birch ply storage makes use of every last millimeter of space.
The circular cut-out handles take up no depth while relating to the geometry of the lamps and mirror.
Muted blues, & and plaster pink create a calming backdrop for the rich mustard carpet, brick zellige tiles and petrol velvet curtains.
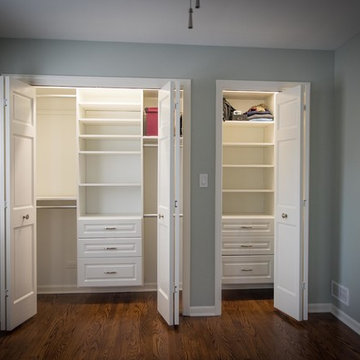
We've decided on a classic solution: white shelves, new lighting and white Bi-fold closet doors which creating a pleasant visual effect.

I built this on my property for my aging father who has some health issues. Handicap accessibility was a factor in design. His dream has always been to try retire to a cabin in the woods. This is what he got.
It is a 1 bedroom, 1 bath with a great room. It is 600 sqft of AC space. The footprint is 40' x 26' overall.
The site was the former home of our pig pen. I only had to take 1 tree to make this work and I planted 3 in its place. The axis is set from root ball to root ball. The rear center is aligned with mean sunset and is visible across a wetland.
The goal was to make the home feel like it was floating in the palms. The geometry had to simple and I didn't want it feeling heavy on the land so I cantilevered the structure beyond exposed foundation walls. My barn is nearby and it features old 1950's "S" corrugated metal panel walls. I used the same panel profile for my siding. I ran it vertical to match the barn, but also to balance the length of the structure and stretch the high point into the canopy, visually. The wood is all Southern Yellow Pine. This material came from clearing at the Babcock Ranch Development site. I ran it through the structure, end to end and horizontally, to create a seamless feel and to stretch the space. It worked. It feels MUCH bigger than it is.
I milled the material to specific sizes in specific areas to create precise alignments. Floor starters align with base. Wall tops adjoin ceiling starters to create the illusion of a seamless board. All light fixtures, HVAC supports, cabinets, switches, outlets, are set specifically to wood joints. The front and rear porch wood has three different milling profiles so the hypotenuse on the ceilings, align with the walls, and yield an aligned deck board below. Yes, I over did it. It is spectacular in its detailing. That's the benefit of small spaces.
Concrete counters and IKEA cabinets round out the conversation.
For those who cannot live tiny, I offer the Tiny-ish House.
Photos by Ryan Gamma
Staging by iStage Homes
Design Assistance Jimmy Thornton
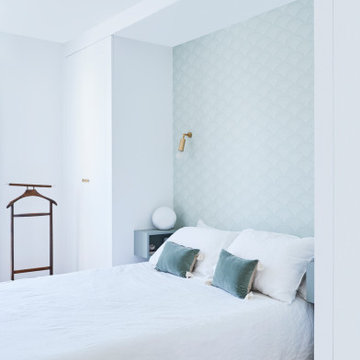
Challenge estival pour rendre un nouvel appartement à la rentrée scolaire. Le projet consiste à remodeler l'espace "nuit" en intégrant une quatrième chambre, tout en conservant les surfaces des pièces à vivre.
Tout est pensé dans les moindres détails y compris pour les deux salles de bain totalement repensées et aménagées avec des astuces ergonomiques.
Malgré les surfaces restreintes, chaque chambre est équipée d'une penderie, d'un bureau et de rangements spécifiques.
La touche élégante est apportée par le souci des moindres détails.
Le projet trouve son équilibre esthétique grâce au camaïeu de vert utilisé pour les peintures et les papiers peints.
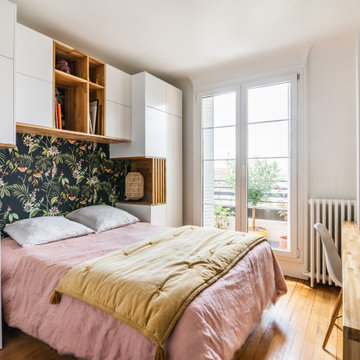
Cet appartement comptait seulement deux petites chambres. Nous avons crée une chambre supplémentaire en re-cloisonnant tout en conservant un maximum de lumière naturelle grâce une verrière sur mesure et ces verres travaillés. Une jolie bibliothèque sur mesure en MDF peint et chêne massif viens compléter l'ensemble.
Small Bedroom with All Types of Wall Treatment Ideas and Designs
11
