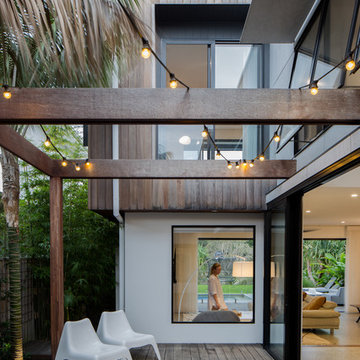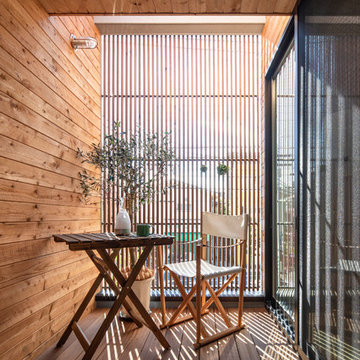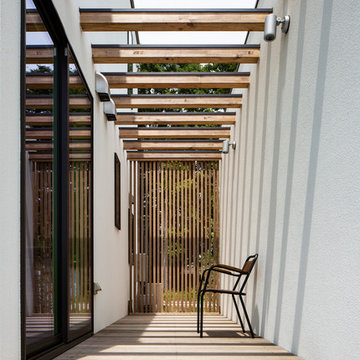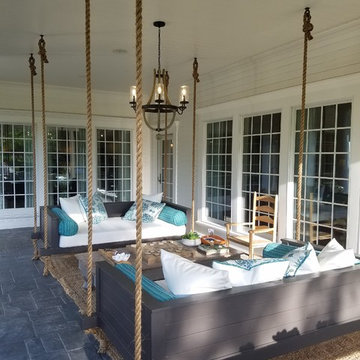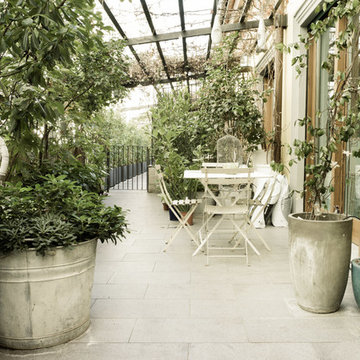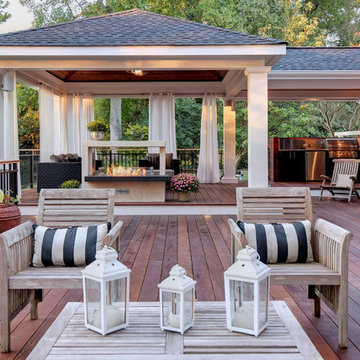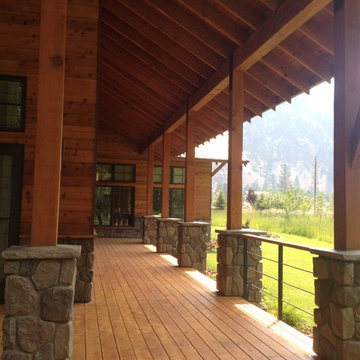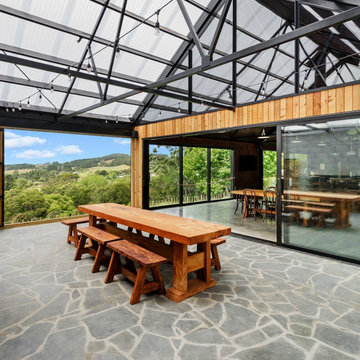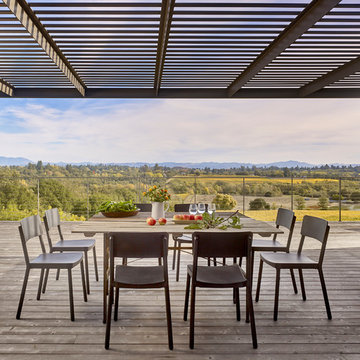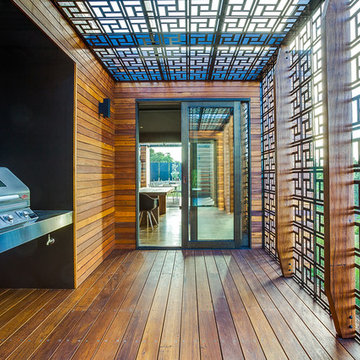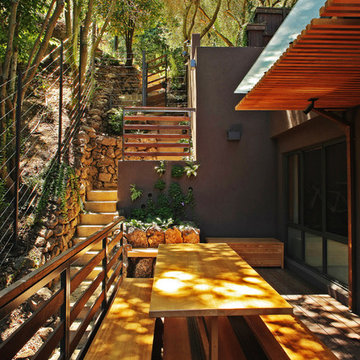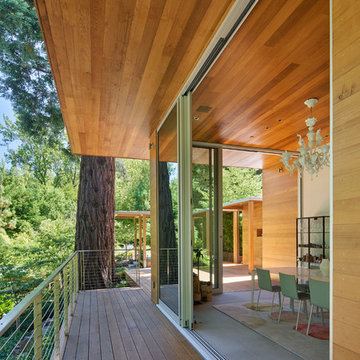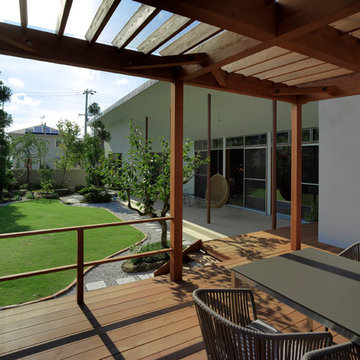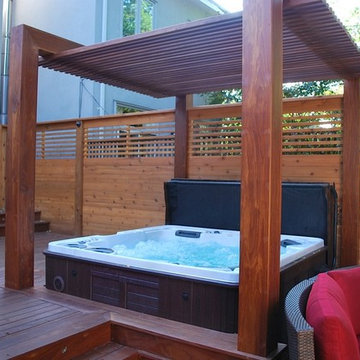Side Terrace with All Types of Cover Ideas and Designs
Refine by:
Budget
Sort by:Popular Today
21 - 40 of 2,279 photos
Item 1 of 3
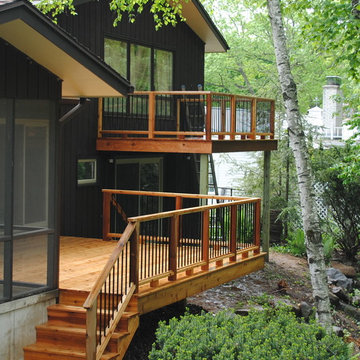
Quigleydecks.com
Quigley Decks is a Madison, WI-based home improvement contractor specializing in building decks, pergolas, porches, patios and carpentry projects that make the outside of your home a more pleasing place to relax. We are pleased to service much of greater Wisconsin including Cottage Grove, De Forest, Fitchburg, Janesville, Lake Mills, Madison, Middleton, Monona, Mt. Horeb, Stoughton, Sun Prairie, Verona, Waunakee, Milwaukee, Oconomowoc, Pewaukee, the Dells area and more.
We believe in solid workmanship and take great care in hand-selecting quality materials including Western Red Cedar, Ipe hardwoods and Trex, TimberTech and AZEK composites from select, southern Wisconsin vendors. Our goals are building quality and customer satisfaction. We ensure that no matter what the size of the job, it will be done right the first time and built to last.
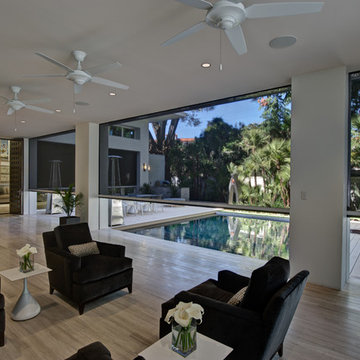
Azalea is The 2012 New American Home as commissioned by the National Association of Home Builders and was featured and shown at the International Builders Show and in Florida Design Magazine, Volume 22; No. 4; Issue 24-12. With 4,335 square foot of air conditioned space and a total under roof square footage of 5,643 this home has four bedrooms, four full bathrooms, and two half bathrooms. It was designed and constructed to achieve the highest level of “green” certification while still including sophisticated technology such as retractable window shades, motorized glass doors and a high-tech surveillance system operable just by the touch of an iPad or iPhone. This showcase residence has been deemed an “urban-suburban” home and happily dwells among single family homes and condominiums. The two story home brings together the indoors and outdoors in a seamless blend with motorized doors opening from interior space to the outdoor space. Two separate second floor lounge terraces also flow seamlessly from the inside. The front door opens to an interior lanai, pool, and deck while floor-to-ceiling glass walls reveal the indoor living space. An interior art gallery wall is an entertaining masterpiece and is completed by a wet bar at one end with a separate powder room. The open kitchen welcomes guests to gather and when the floor to ceiling retractable glass doors are open the great room and lanai flow together as one cohesive space. A summer kitchen takes the hospitality poolside.
Awards:
2012 Golden Aurora Award – “Best of Show”, Southeast Building Conference
– Grand Aurora Award – “Best of State” – Florida
– Grand Aurora Award – Custom Home, One-of-a-Kind $2,000,001 – $3,000,000
– Grand Aurora Award – Green Construction Demonstration Model
– Grand Aurora Award – Best Energy Efficient Home
– Grand Aurora Award – Best Solar Energy Efficient House
– Grand Aurora Award – Best Natural Gas Single Family Home
– Aurora Award, Green Construction – New Construction over $2,000,001
– Aurora Award – Best Water-Wise Home
– Aurora Award – Interior Detailing over $2,000,001
2012 Parade of Homes – “Grand Award Winner”, HBA of Metro Orlando
– First Place – Custom Home
2012 Major Achievement Award, HBA of Metro Orlando
– Best Interior Design
2012 Orlando Home & Leisure’s:
– Outdoor Living Space of the Year
– Specialty Room of the Year
2012 Gold Nugget Awards, Pacific Coast Builders Conference
– Grand Award, Indoor/Outdoor Space
– Merit Award, Best Custom Home 3,000 – 5,000 sq. ft.
2012 Design Excellence Awards, Residential Design & Build magazine
– Best Custom Home 4,000 – 4,999 sq ft
– Best Green Home
– Best Outdoor Living
– Best Specialty Room
– Best Use of Technology
2012 Residential Coverings Award, Coverings Show
2012 AIA Orlando Design Awards
– Residential Design, Award of Merit
– Sustainable Design, Award of Merit
2012 American Residential Design Awards, AIBD
– First Place – Custom Luxury Homes, 4,001 – 5,000 sq ft
– Second Place – Green Design
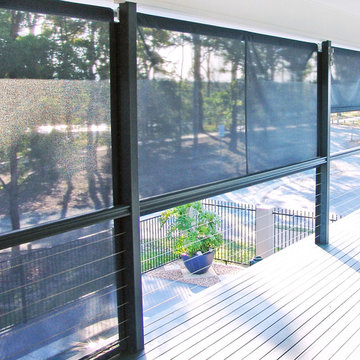
Outdoor Blinds
- Clear PVC, shade mesh, waterproof fabrics
- Ability to fully enclose an area
- Available up to 6m wide x 5m high
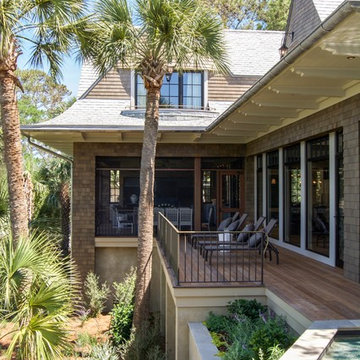
This Kiawah marsh front home in the “Settlement” was sculpted into its unique setting among live oaks that populate the long, narrow piece of land. The unique composition afforded a 35-foot wood and glass bridge joining the master suite with the main house, granting the owners a private escape within their own home. A helical stair tower provides an enchanting secondary entrance whose foyer is illuminated by sunshine spilling from three floors above.
Photography: Kelly Elliott
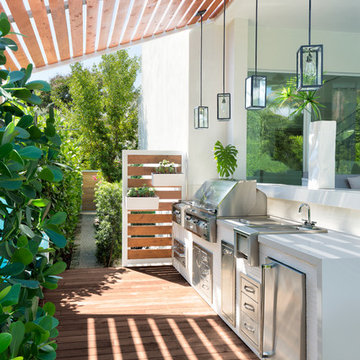
A lot of creativity to bring this kitchen - bbq area outside without being seen from the living room area and minimum space. Custom made counter to accommodate all appliances, white hard ceramic for outdoor, custom made bench with storage for outdoor pillows and umbrellas. Wood partition for spices and pergola with white aluminum frame.
Rolando Diaz Photographer
Side Terrace with All Types of Cover Ideas and Designs
2
