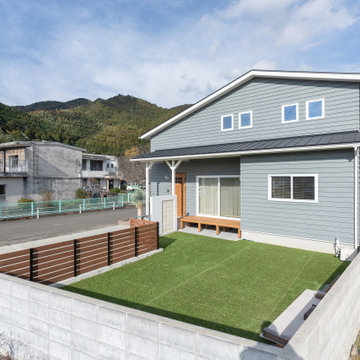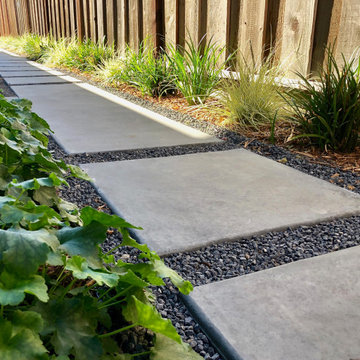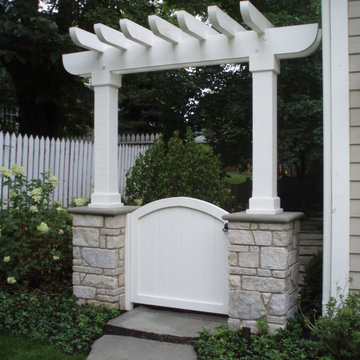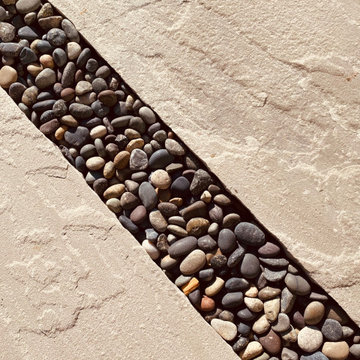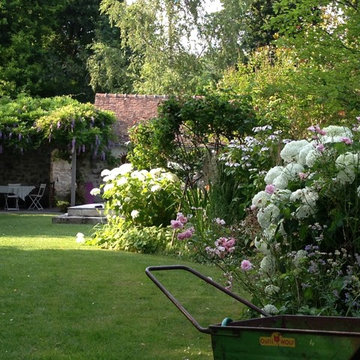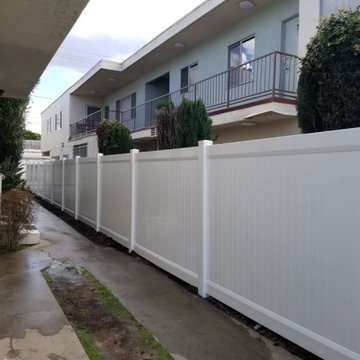Side Garden with All Fence Materials Ideas and Designs
Refine by:
Budget
Sort by:Popular Today
201 - 220 of 837 photos
Item 1 of 3
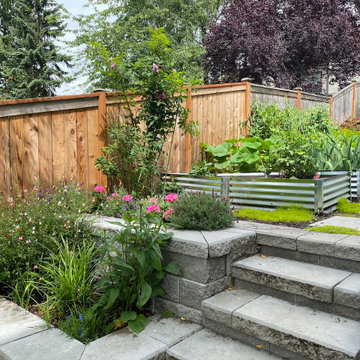
A terraced wall and steps replaced an awkward slope creating additional level space for gardening and an easy way to get from the front to backyard. Raised beds provide room and optimal growing conditions for vegetables and cut flowers.
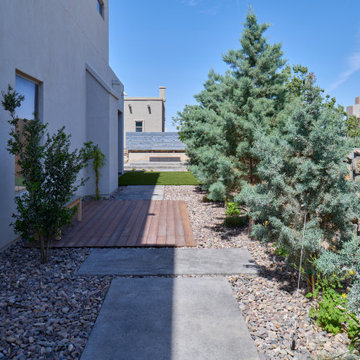
Completing the Vibe...Cool & Contemporary Curb Appeal that helps complete our clients special spaces. From the start...it feels like it was here all along. The perimeter tree line serving as a partial wind break has a feel that most parks long for. Lit up at night, it almost feels like youre in a downtown urban park. Forever Lawn grass brightens the front lawn without all the maintenance. Full accessibility with custom concrete rocksalt deck pads makes it easy for everyone to get around. Accent lighting adds to the environments ambiance positioned for safety and athletics. Natural limestone & mossrock boulders engraves the terrain, softening the energy & movement. We bring all the colors together on a custom cedar fence that adds privacy & function. Moving into the backyard, steps pads, ipe deck & forever lawn adds depth and comfort making spaces to slow down and admire your moments in the landscaped edges.
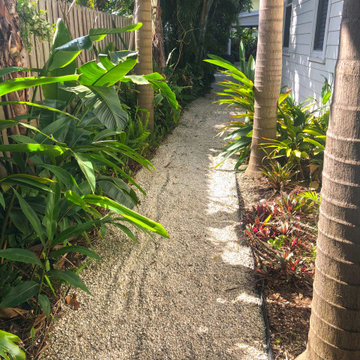
Before, a gravel pathway with out of scale plants. Our clients wanted a more crisp and functional side yard. One of the things we do to make a space look larger is to stain wooden fences green, a Trompe-l'œil sort of effect to fool the eye.
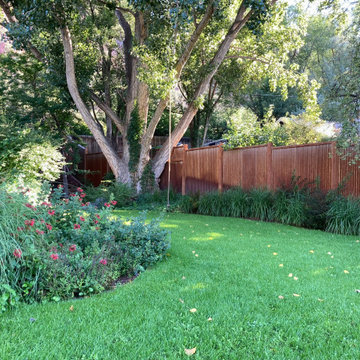
Despite the unexpected, hefty cost, all the trees were selectively hand pruned by reputable arborists. Thinning and opening up canopies is not only reinvigorating, but reveals a venerable tree's true nature and form. To protect soils, the arborists used "spider lift" bucket truck.
The design in this part of the property is super curvilinear, emphasizing this stunning cottonwood, echoing the flow of the nature and river around it.
The dark hue of the corten steel fencing recedes, emphasizing this tree and the landscaping.
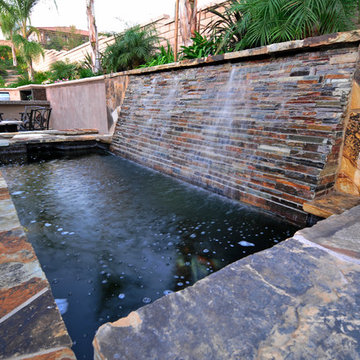
A koi pond is just another feature of this backyard paradise. The pond features a cascading stone wall, natural stone veneer, and glass tile.
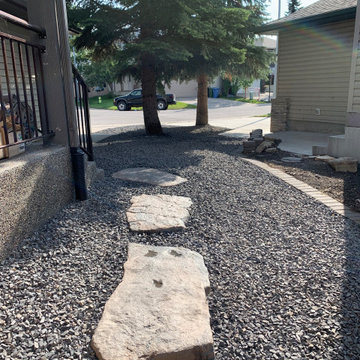
Our client hired us to renovate their yard that had an old patio that was installed incorrectly years previous. They wanted as maintenance free as possible but with a definite budget in mind. Lastly, they wanted to begin to grow a lot of vegetables at home and therefore wanted some raised cedar planters to suit their needs. We utilized rundle for the bedding areas and concrete edges for ease of maintaining the property in their retirement years. Great project!!
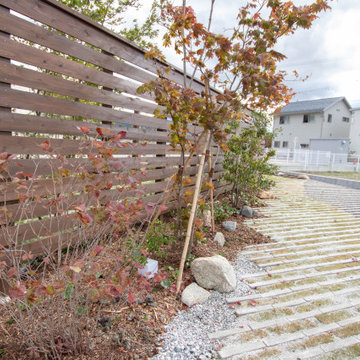
ガーデン全体の雰囲気と木製エクステリアは相性がいいですね!お庭で四季の移り変わりを楽しみながら長くお使いください(^^)
◆ウッドデッキのサイズ(間口×奥行)又は面積:6.5m×4.5m(29.5㎡)
◆フェンスのサイズ(高さ×長さ):H1.8m×W10m
◆塗装色:オリーブ
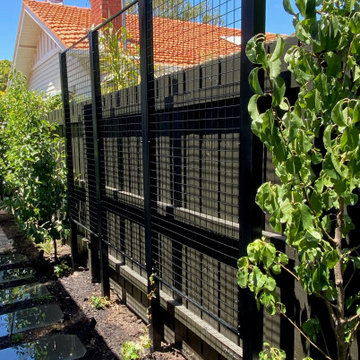
A family garden where the premium was on an open kick about lawn for the children, while also providing amazing outdoor entertaining and relaxation spaces for the parents.
Custom designed metal screens are installed to the narrow side garden to provide a frame for climbing plants and offer views from within the home and privacy from neighbours.
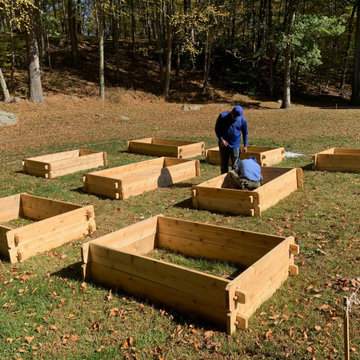
Day One - Setup Garden. Raised Vegetable Garden. We design to fit your space, use raised beds because they soil warms up faster, organic plants and complete maintenance and harvesting services. Exclusive Peter Atkins and Associates. Pound Ridge 2020
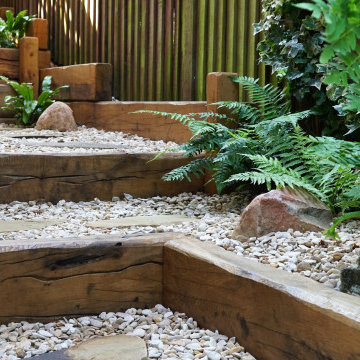
We often see side gardens and forget about them. They’re unloved and underutilised just because they can be a bit small and dark. This particular side garden could be seen from inside the client’s home. It was time to give it some love and much needed revitalising.
Karl carried out the initial site survey understanding this space needed a redesign but also needed to be mindful of the ongoing damp. The clients changed the window as a preventative measure.
Taking a look at the rest of the garden it’s filled with ferns and many other beautiful plants. From here Karl decided to continue this very organic theme in the side garden. Avoiding interrupting the damp course there would need to be a stepped arrangement. These steps would also allow access to the water butts at the top. The client uses these to sustainably water the rest of the garden.
Karl kept the materials pallet simple and natural choosing French oak sleepers paired with natural York stones stepping stones, gravel and planting. This scheme can then be left alone to grow and be admired from inside the home. Adding more detail to the sleepers by hand using chisels, routers and sanders gave them an incredibly rustic aesthetic. In these pictures this the French Oak sleepers have been treated with Owatrol Textrol oil with a Honey tint to give them a warmer richer colour.
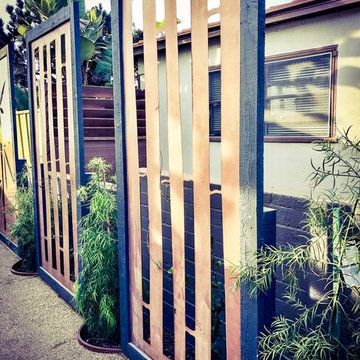
Landscape Logic built these metal panels to create privacy on the side property line. The plant will grow tall between the panels and create a really nice backdrop from the patio.
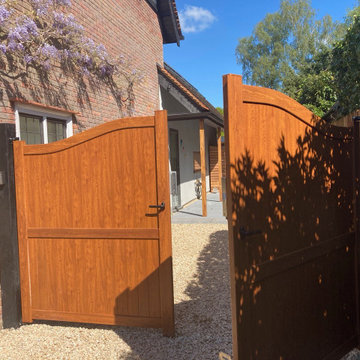
New composite gates echo the traditional style of the front of the house, whilst creating secure parking behind the gate and secure access to the rear garden.
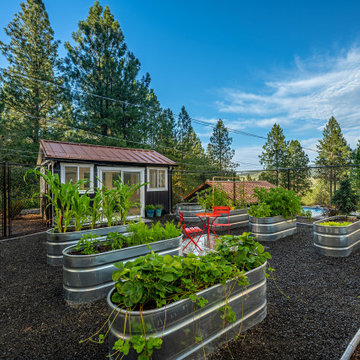
optimal entertaining.
Without a doubt, this is one of those projects that has a bit of everything! In addition to the sun-shelf and lumbar jets in the pool, guests can enjoy a full outdoor shower and locker room connected to the outdoor kitchen. Modeled after the homeowner's favorite vacation spot in Cabo, the cabana-styled covered structure and kitchen with custom tiling offer plenty of bar seating and space for barbecuing year-round. A custom-fabricated water feature offers a soft background noise. The sunken fire pit with a gorgeous view of the valley sits just below the pool. It is surrounded by boulders for plenty of seating options. One dual-purpose retaining wall is a basalt slab staircase leading to our client's garden. Custom-designed for both form and function, this area of raised beds is nestled under glistening lights for a warm welcome.
Each piece of this resort, crafted with precision, comes together to create a stunning outdoor paradise! From the paver patio pool deck to the custom fire pit, this landscape will be a restful retreat for our client for years to come!
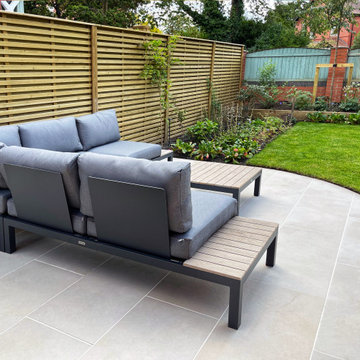
The garden wrapped around three sides of the house, with a dominant driveway taking up most of what would be regarded as the back garden. The final design helped to reduce the impact of the driveway, whilst providing a private space for dining close to the kitchen surrounded by planting, and maximising the side garden with a lawn and place to relax. The front garden now has a real sense of arrival with exciting new paving and contemporary planting design.
Side Garden with All Fence Materials Ideas and Designs
11
