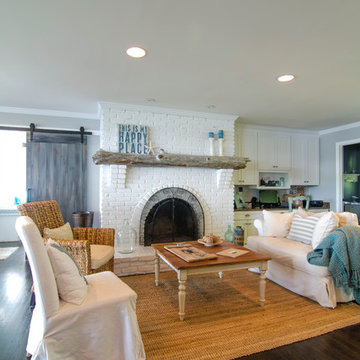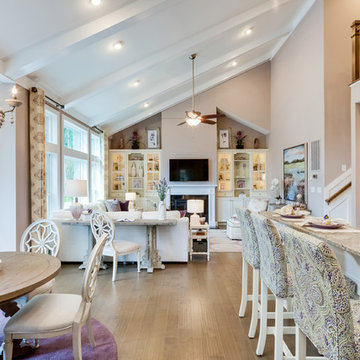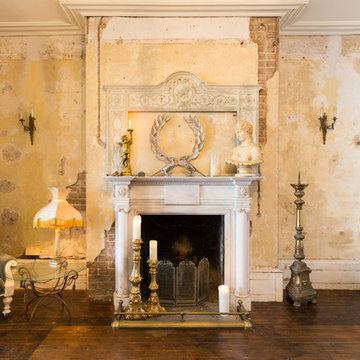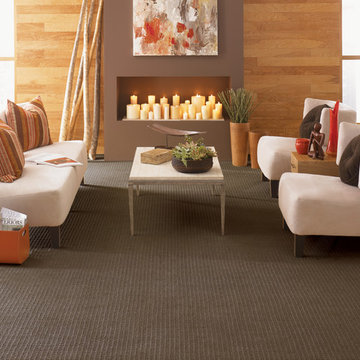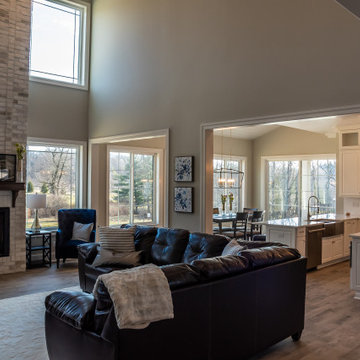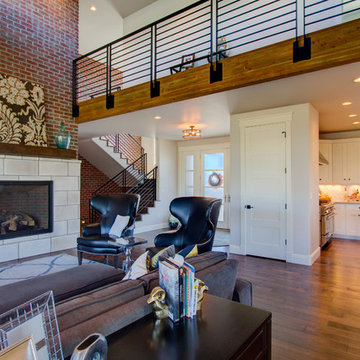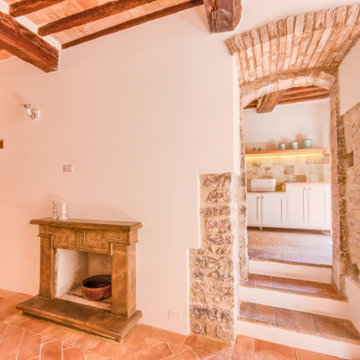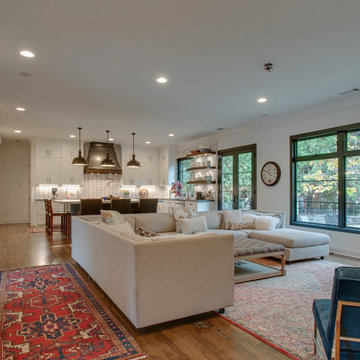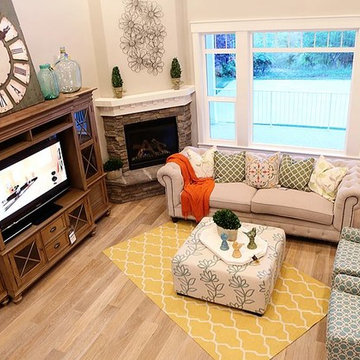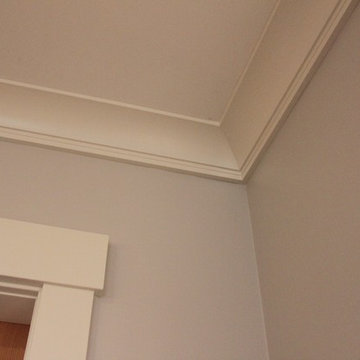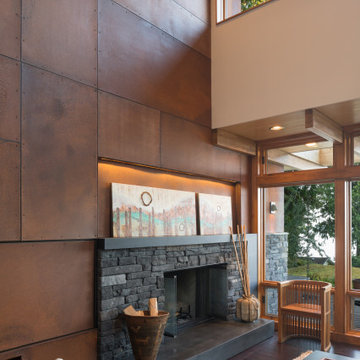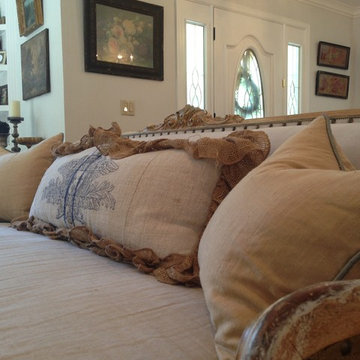Shabby-Chic Style Living Space with All Types of Fireplace Surround Ideas and Designs
Refine by:
Budget
Sort by:Popular Today
221 - 240 of 726 photos
Item 1 of 3
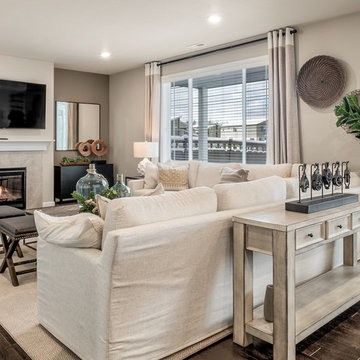
Cozy living room space right off the kitchen and dining area on the main level or the Grandview. This space brings in neutral tones and accent mirrors to make this space feel bright and airy.
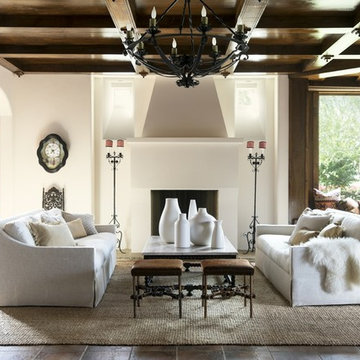
(WALLS): Evening White OC-81, Aura® Matte (CEILING): Atrium White OC-145 (TRIM): Atrium White OC-145 ADVANCE®, Semi-Gloss
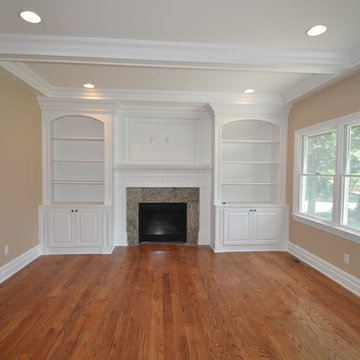
Custom Built in Bookshelving Fireplace Surround can be found at 601 Norwood Dr. , Westfield, NJ Constructed by Gialluisi Custom Homes Sold by Virginia Garcia/Coldwell Banker
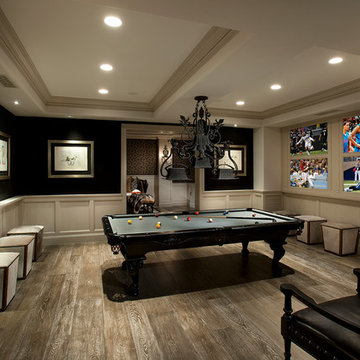
World Renowned Architecture Firm Fratantoni Design created this beautiful home! They design home plans for families all over the world in any size and style. They also have in-house Interior Designer Firm Fratantoni Interior Designers and world class Luxury Home Building Firm Fratantoni Luxury Estates! Hire one or all three companies to design and build and or remodel your home!
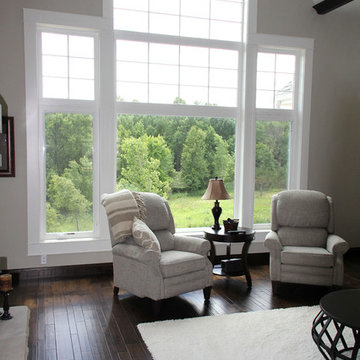
Hardwood: Solid ¾” Hardwood, Paramount Mountain Hickory color Blackburn Random width 2 ¼, 3 ¼”, 5”
This home is nothing short of gorgeous. High contrast between the dark hardwood floors and light furnishings, provides these spaces with timeless beauty. Classic light marble stonework adds to the high contrast of finishes and enriches this home to be the perfect combination of Shabby Chic Style.
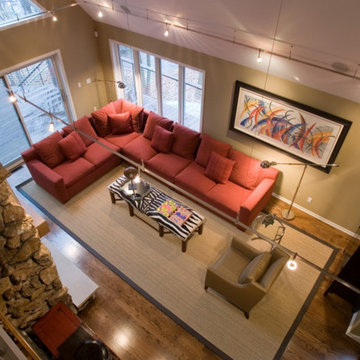
The remodel project included refinishing existing hardwood floors throughout. The addition included an exterior deck that is 1,200 SF and is structured with cable railing. A new kitchen with custom cabinets and granite tops, wine cellar, and lower level game room with bar and sauna were added to the existing structure. The 900 SF master suite with balcony overlooks beautiful Lake Geneva.
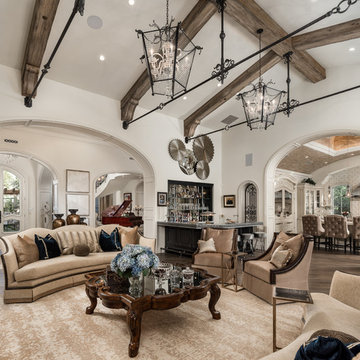
World Renowned Interior Design Firm Fratantoni Interior Designers created this beautiful French Modern Home! They design homes for families all over the world in any size and style. They also have in-house Architecture Firm Fratantoni Design and world class Luxury Home Building Firm Fratantoni Luxury Estates! Hire one or all three companies to design, build and or remodel your home!
Homeowners’ request: To convert the existing wood burning fire place into a gas insert and installed a tv recessed into the wall. To be able to fit the oversized antique leather couch, to fit a massive library collection.
I want my space to be functional, warm and cozy. I want to be able to sit by my fireplace, read my beloved books, gaze through the large bay window and admire the view. This space should feel like my sanctuary but I want some whimsy and lots of color like an old English den but it must be organized and cohesive.
Designer secret: Building the fireplace and making sure to be able to fit non custom bookcases on either side, adding painted black beams to the ceiling giving the space the English cozy den feeling, utilizing the opposite wall to fit tall standard bookcases, minimizing the furniture so that the clients' over sized couch fits, adding a whimsical desk and wall paper to tie all the elements together.
Materials used: FLOORING; VCT wood like vinyl strip tile - FIREPLACE WALL: dover Marengo grey textures porcelain tile 13” x 25” - WALL COVERING; metro-York Av2919 - FURNITURE; Ikea billy open book case, Structube Adel desk col. blue - WALL PAINT; 6206-21 Sketch paper.
Shabby-Chic Style Living Space with All Types of Fireplace Surround Ideas and Designs
12




