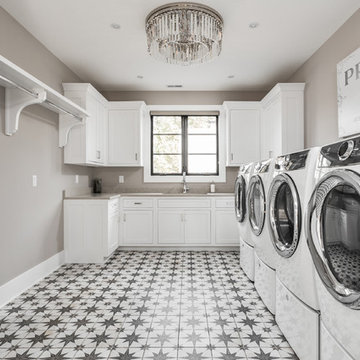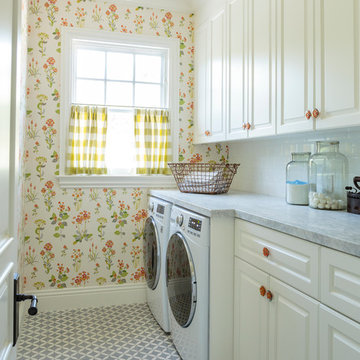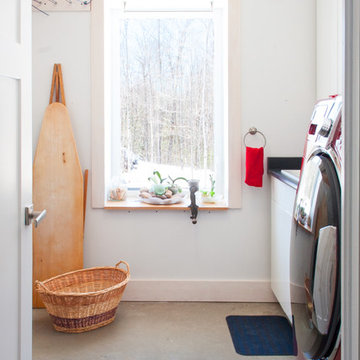Separated Utility Room with Concrete Flooring Ideas and Designs
Refine by:
Budget
Sort by:Popular Today
21 - 40 of 436 photos
Item 1 of 3

The laundry room is accessed through the office.
Wall paint color: "Covington Blue" in office, "Fresh Grass" in laundry room, Benjamin Moore
Photo by Whit Preston.
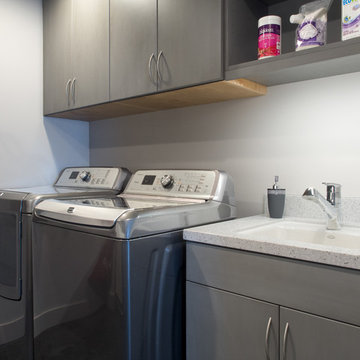
Formerly the master closet, this fully renovated space takes the drudgery out of doing laundry. With ample folding space, laundry basket space and storage for linens and toiletries for the adjacent master bathroom, this laundry room draws rather than repels. The laundry sink and drying rack round out the feature rich laundry room.
Photo by A Kitchen That Works LLC
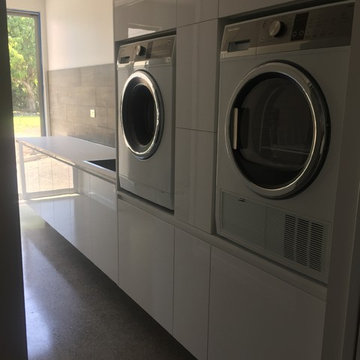
Large laundry with built in cabinets in a gloss white finish, stone bench top, timber plank tile splash back, polished concrete floors, slide out hamper baskets, plenty of shelving and storage space, side by side washer dryer combination

This 2,500 square-foot home, combines the an industrial-meets-contemporary gives its owners the perfect place to enjoy their rustic 30- acre property. Its multi-level rectangular shape is covered with corrugated red, black, and gray metal, which is low-maintenance and adds to the industrial feel.
Encased in the metal exterior, are three bedrooms, two bathrooms, a state-of-the-art kitchen, and an aging-in-place suite that is made for the in-laws. This home also boasts two garage doors that open up to a sunroom that brings our clients close nature in the comfort of their own home.
The flooring is polished concrete and the fireplaces are metal. Still, a warm aesthetic abounds with mixed textures of hand-scraped woodwork and quartz and spectacular granite counters. Clean, straight lines, rows of windows, soaring ceilings, and sleek design elements form a one-of-a-kind, 2,500 square-foot home

Custom Laundry Room with butcherblock Countertops, Cement Tile Flooring, and exposed shelving.

Cleanliness and organization are top priority for this large family laundry room/mudroom. Concrete floors can handle the worst the kids throw at it, while baskets allow separation of clothing depending on color and dirt level!
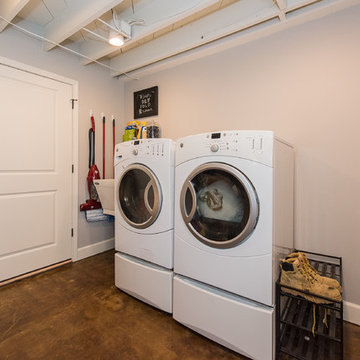
The homeowners were ready to renovate this basement to add more living space for the entire family. Before, the basement was used as a playroom, guest room and dark laundry room! In order to give the illusion of higher ceilings, the acoustical ceiling tiles were removed and everything was painted white. The renovated space is now used not only as extra living space, but also a room to entertain in.
Photo Credit: Natan Shar of BHAMTOURS

This 1960s home was in original condition and badly in need of some functional and cosmetic updates. We opened up the great room into an open concept space, converted the half bathroom downstairs into a full bath, and updated finishes all throughout with finishes that felt period-appropriate and reflective of the owner's Asian heritage.
Separated Utility Room with Concrete Flooring Ideas and Designs
2
