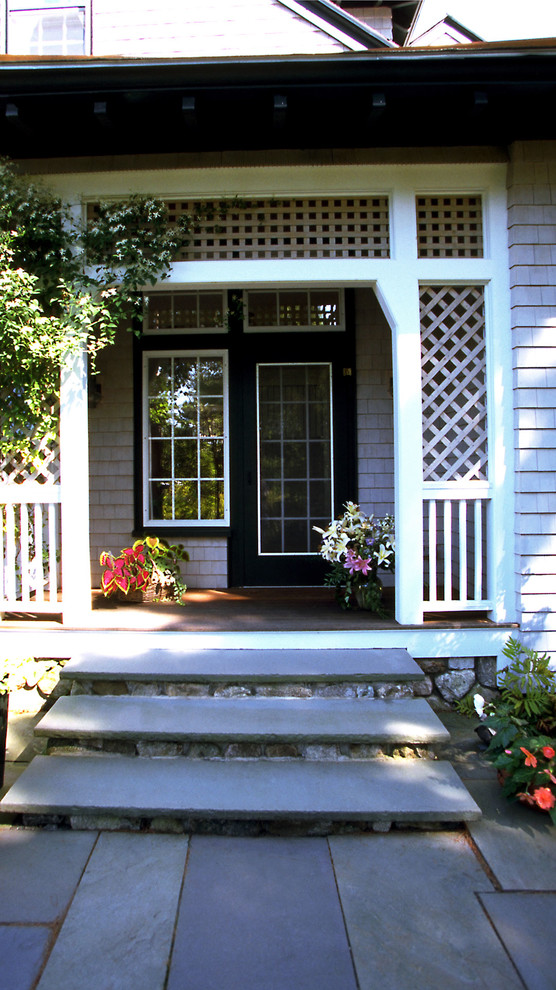
Seaside Carriage House
For this couple with grown children and grandchildren, home life is centered upon being together, professional commitments, and enriching their personal lives. The couple lives on the main floor of a converted carriage house that they adapted into a one-bedroom retreat. Living spaces such as their living room, kitchen, sitting and dining areas open onto views of lawn and ocean.
Upstairs provides guest quarters for their growing family. Shingle style vernacular blends with elements of the original carriage house including dormers, banks of paned windows, the hip roof and copper-capped cupola. Architects re-used bead board paneling and equestrian stall dividers inside.
