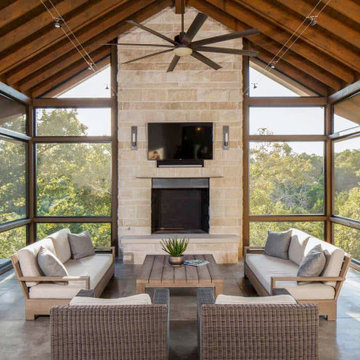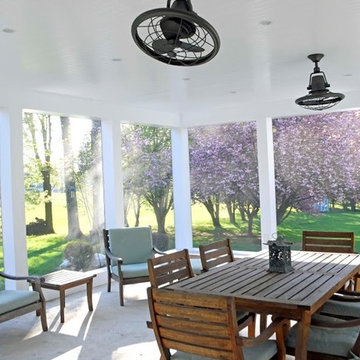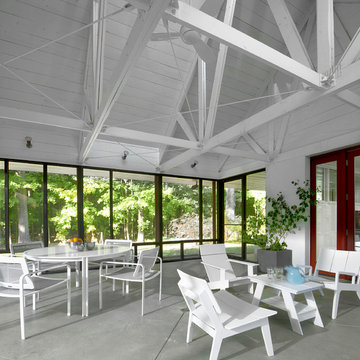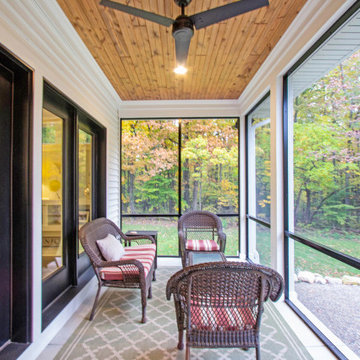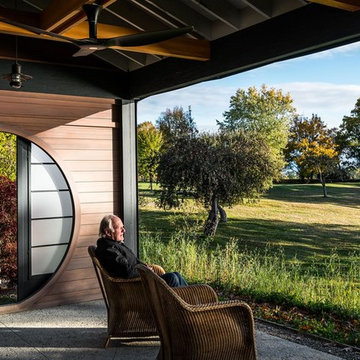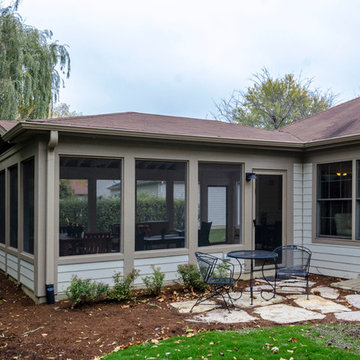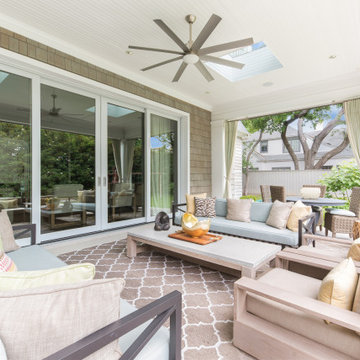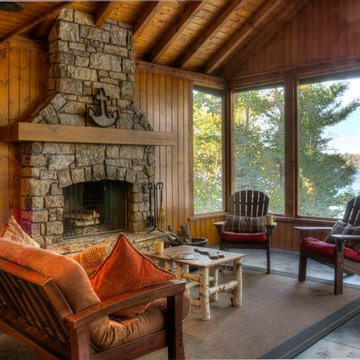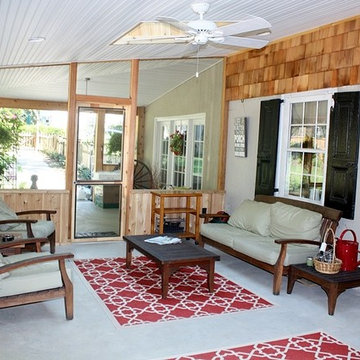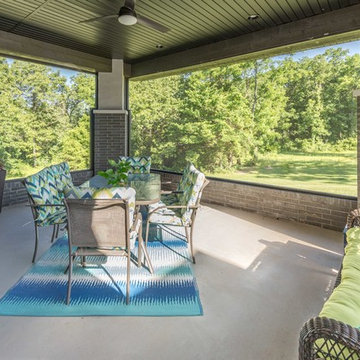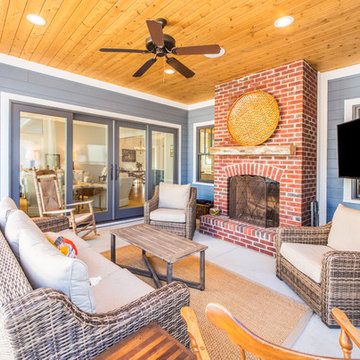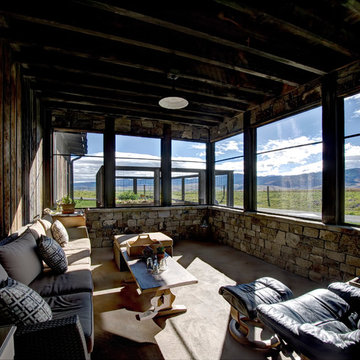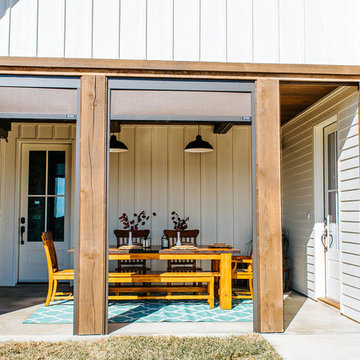Screened Veranda with Concrete Slabs Ideas and Designs
Refine by:
Budget
Sort by:Popular Today
1 - 20 of 640 photos
Item 1 of 3

The Holloway blends the recent revival of mid-century aesthetics with the timelessness of a country farmhouse. Each façade features playfully arranged windows tucked under steeply pitched gables. Natural wood lapped siding emphasizes this homes more modern elements, while classic white board & batten covers the core of this house. A rustic stone water table wraps around the base and contours down into the rear view-out terrace.
Inside, a wide hallway connects the foyer to the den and living spaces through smooth case-less openings. Featuring a grey stone fireplace, tall windows, and vaulted wood ceiling, the living room bridges between the kitchen and den. The kitchen picks up some mid-century through the use of flat-faced upper and lower cabinets with chrome pulls. Richly toned wood chairs and table cap off the dining room, which is surrounded by windows on three sides. The grand staircase, to the left, is viewable from the outside through a set of giant casement windows on the upper landing. A spacious master suite is situated off of this upper landing. Featuring separate closets, a tiled bath with tub and shower, this suite has a perfect view out to the rear yard through the bedroom's rear windows. All the way upstairs, and to the right of the staircase, is four separate bedrooms. Downstairs, under the master suite, is a gymnasium. This gymnasium is connected to the outdoors through an overhead door and is perfect for athletic activities or storing a boat during cold months. The lower level also features a living room with a view out windows and a private guest suite.
Architect: Visbeen Architects
Photographer: Ashley Avila Photography
Builder: AVB Inc.
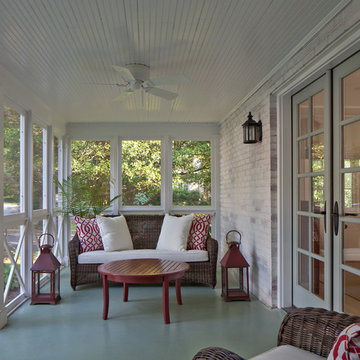
Screen porch was rebuilt with new wood pilasters, rails, trim, ceiling fan, lighting, and new French doors connecting it to dining room.
Photo by Allen Russ
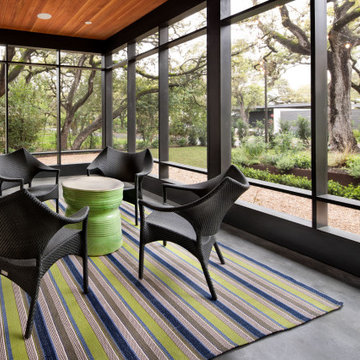
The screened porch, provides a protected space to enjoy the outdoors. The tinted concrete floor is a demur and clever touch, respecting the project color scheme yet providing color and texture variation.
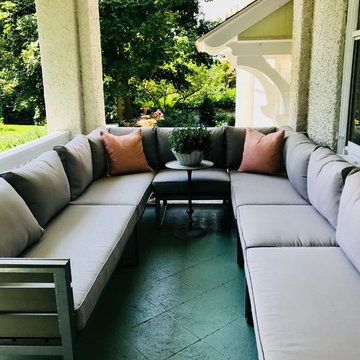
Make the most of outdoor areas by adding two modular sectional's together to fit an unconventional shape. Maximize seating and socializing. Minimalist sectional.
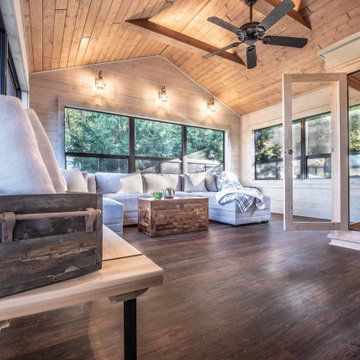
While many people are familiar with infrared saunas, this sauna is an authentic Finnish sauna. That means that the rocks are heated, and water is poured on them to create steam. A Finnish sauna is much hotter than infrared saunas are.
Screened Veranda with Concrete Slabs Ideas and Designs
1
