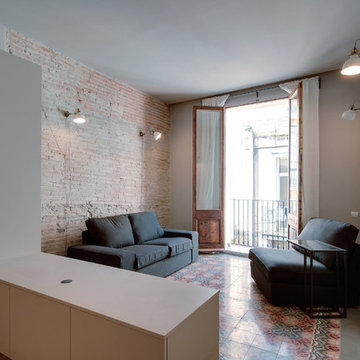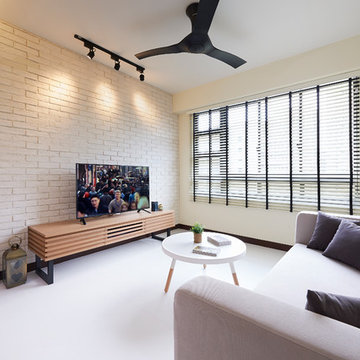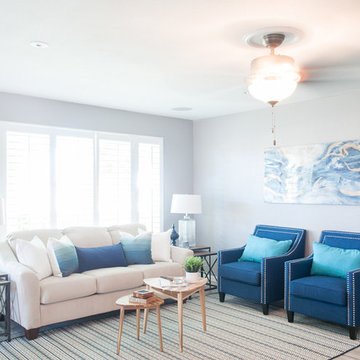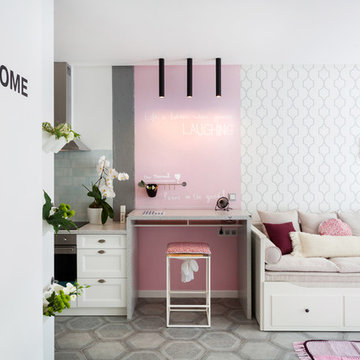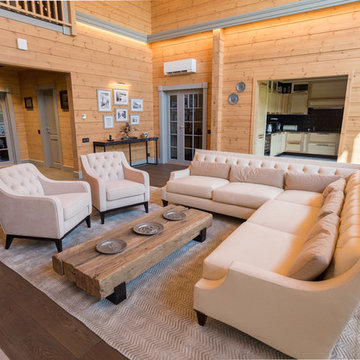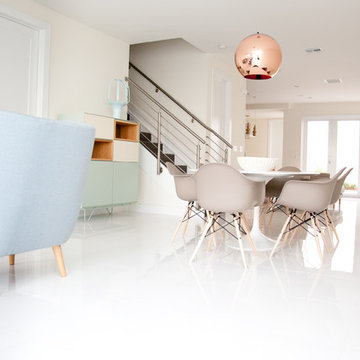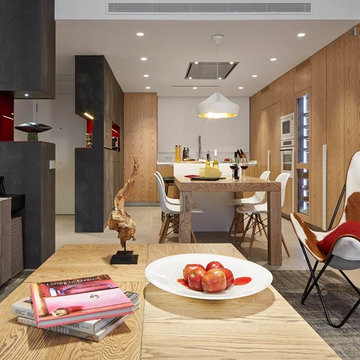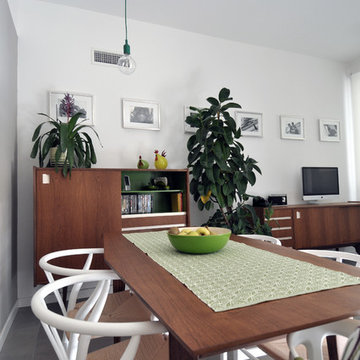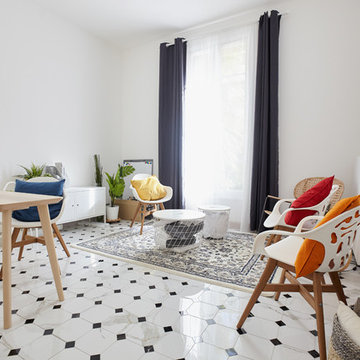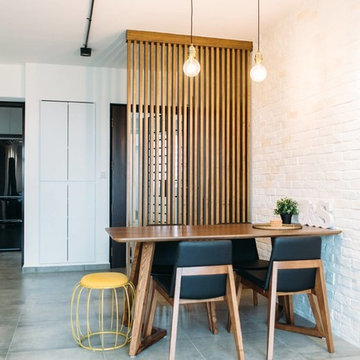Scandinavian Living Space with Ceramic Flooring Ideas and Designs
Refine by:
Budget
Sort by:Popular Today
121 - 140 of 611 photos
Item 1 of 3
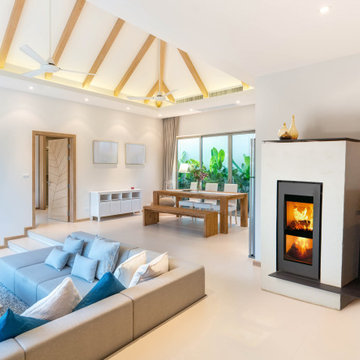
Xeoos Twinfire Magma cassette stove can be inset into an existing fireplace chimney, or into its own setting as is here in this scandi family room. The black door of the Xeoos contrasts well with the white walls of the room it is in. The Xeoos twinfire woodburner burns both up and down simultaneously for a unmatched 93% efficiency rating, and the 8kW heat will wamr you no matter where you sit on the sofa or at the dinign room table.
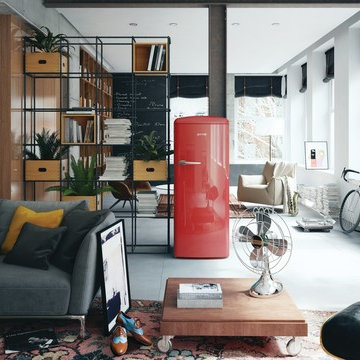
Et voici une deuxième possibilité d'intégration d'un réfrigérateur couleur (rouge/bleu) dans un environnement type salle de séjour aux couleurs classiques. Il n y a pas photo, le rouge emblématique donne à la pièce une personnalité avant-gardiste. A ce propos, il n'est pas question de cuisine ici, ce qui signifie que cet objet devient carrément l'élément fort du salon alors que c'est un frigo. Sympa non?
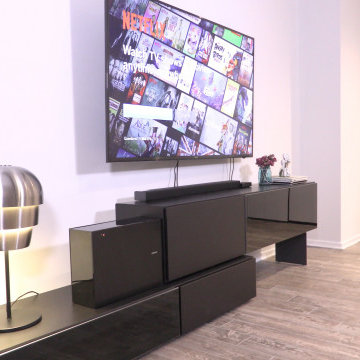
This Northern Liberties townhouse infuses Scandinavian sensibility throughout, reminding my client of her home in Sweden. The simplicity of the furniture also allows my clients' amazing art collection to shine, all while staying family friendly.
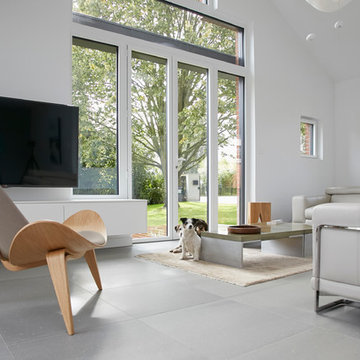
les propriétaires étaient désireux de trouver un bien existant à transformer afin d'avoir une maison fonctionnelle, de plein pied pour commencer leur deuxième partie de vie.
l'intérieur a lui aussi subit un lifting complet. seule une cloison porteuse est restée en place, toutes les pièces ont été redistribuées en fonction des besoins des nouveaux habitants. il est volontairement très épuré. le mobilier intégré est fabriqué sur mesure . les lignes sont simples, fines. les espaces sont fonctionnels. les larges ouvertures créées sur le jardin renforce le côté zen des aménagements tant intérieurs qu'extérieurs. des touches de bois donnent une touche scandinave à la maison.
la double hauteur du salon a été conservée, les poutres lamellée collée de la charpente on été cachées par un placo, permettant ainsi d'isoler correctement la maison.
Photo : Le 5 Studio, Christophe Kicien
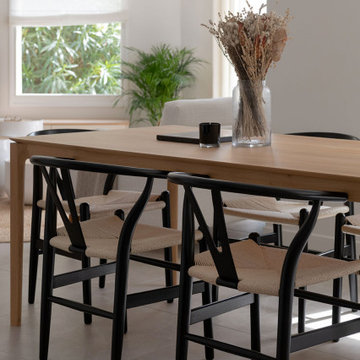
La salle à manger à l'image du reste de la pièce, épuré, accueillant et chaleureuse. La grande table en bois soulignée par les chaises noires apportent une belle dynamique graphique.
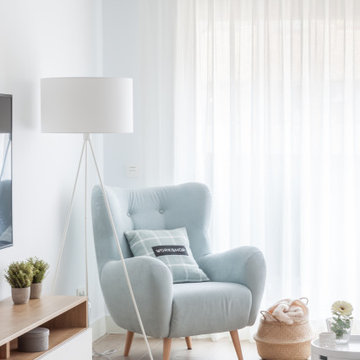
salón comedor abierto a la cocina de estilo nórdico, en tonos grises y verde menta.
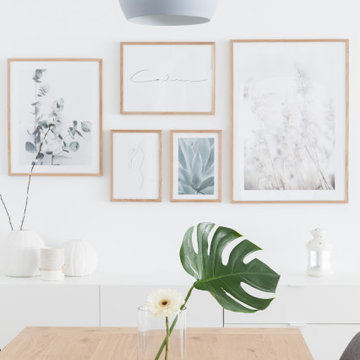
salón comedor abierto a la cocina de estilo nórdico, en tonos grises y verde menta.
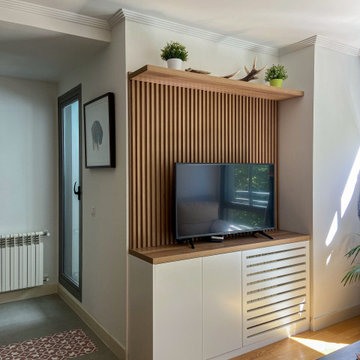
Mueble de salón de televisión realizado a medida con palillería en color madera y módulos de puertas y cubre radiador en color blanco. Televisión sobre mueble de televisión y estante de madera en parte superior con distinta decoración
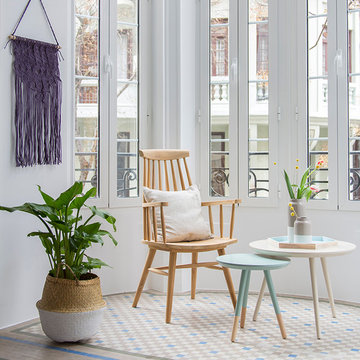
Sin duda, está es la casa donde siempre he soñado vivir. Techos altos con molduras, suelos de baldosa hidráulica, carpinterías de madera…. un espacio con un encanto especial.
Un espacio singular, donde parece haberse detenido el tiempo. Lo antiguo convive perfectamente con lo moderno, creando un hogar único.
¿Quieres descubrirlo? Acompáñanos!
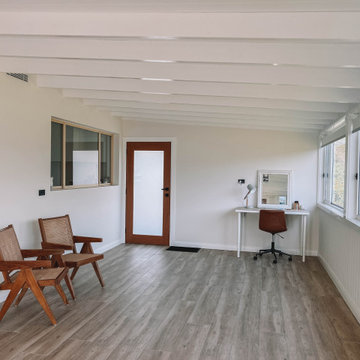
After the second fallout of the Delta Variant amidst the COVID-19 Pandemic in mid 2021, our team working from home, and our client in quarantine, SDA Architects conceived Japandi Home.
The initial brief for the renovation of this pool house was for its interior to have an "immediate sense of serenity" that roused the feeling of being peaceful. Influenced by loneliness and angst during quarantine, SDA Architects explored themes of escapism and empathy which led to a “Japandi” style concept design – the nexus between “Scandinavian functionality” and “Japanese rustic minimalism” to invoke feelings of “art, nature and simplicity.” This merging of styles forms the perfect amalgamation of both function and form, centred on clean lines, bright spaces and light colours.
Grounded by its emotional weight, poetic lyricism, and relaxed atmosphere; Japandi Home aesthetics focus on simplicity, natural elements, and comfort; minimalism that is both aesthetically pleasing yet highly functional.
Japandi Home places special emphasis on sustainability through use of raw furnishings and a rejection of the one-time-use culture we have embraced for numerous decades. A plethora of natural materials, muted colours, clean lines and minimal, yet-well-curated furnishings have been employed to showcase beautiful craftsmanship – quality handmade pieces over quantitative throwaway items.
A neutral colour palette compliments the soft and hard furnishings within, allowing the timeless pieces to breath and speak for themselves. These calming, tranquil and peaceful colours have been chosen so when accent colours are incorporated, they are done so in a meaningful yet subtle way. Japandi home isn’t sparse – it’s intentional.
The integrated storage throughout – from the kitchen, to dining buffet, linen cupboard, window seat, entertainment unit, bed ensemble and walk-in wardrobe are key to reducing clutter and maintaining the zen-like sense of calm created by these clean lines and open spaces.
The Scandinavian concept of “hygge” refers to the idea that ones home is your cosy sanctuary. Similarly, this ideology has been fused with the Japanese notion of “wabi-sabi”; the idea that there is beauty in imperfection. Hence, the marriage of these design styles is both founded on minimalism and comfort; easy-going yet sophisticated. Conversely, whilst Japanese styles can be considered “sleek” and Scandinavian, “rustic”, the richness of the Japanese neutral colour palette aids in preventing the stark, crisp palette of Scandinavian styles from feeling cold and clinical.
Japandi Home’s introspective essence can ultimately be considered quite timely for the pandemic and was the quintessential lockdown project our team needed.
Scandinavian Living Space with Ceramic Flooring Ideas and Designs
7




