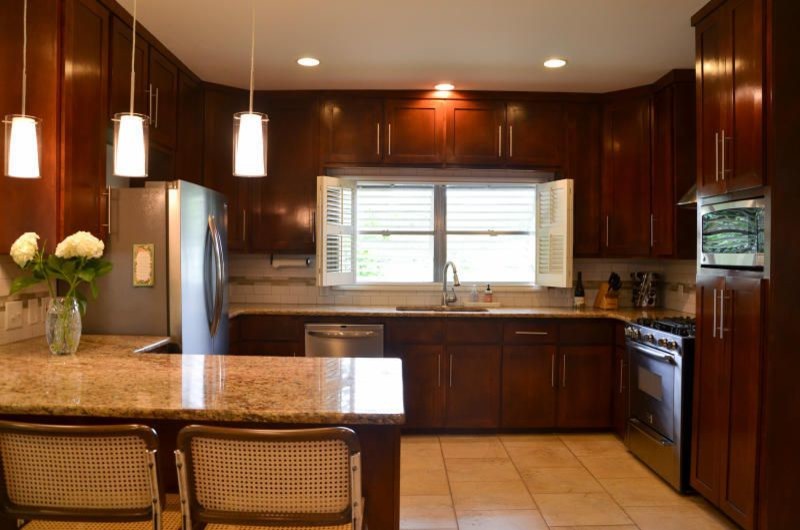
Santa Barbara House
This kitchen occupies 2/3rds of it's original footprint. The 1/3rd became a separte laundry room/Pantry space. With the use of a peninsular the counter space remains substantial the working triangle is in place and the open plan works well with the family room
