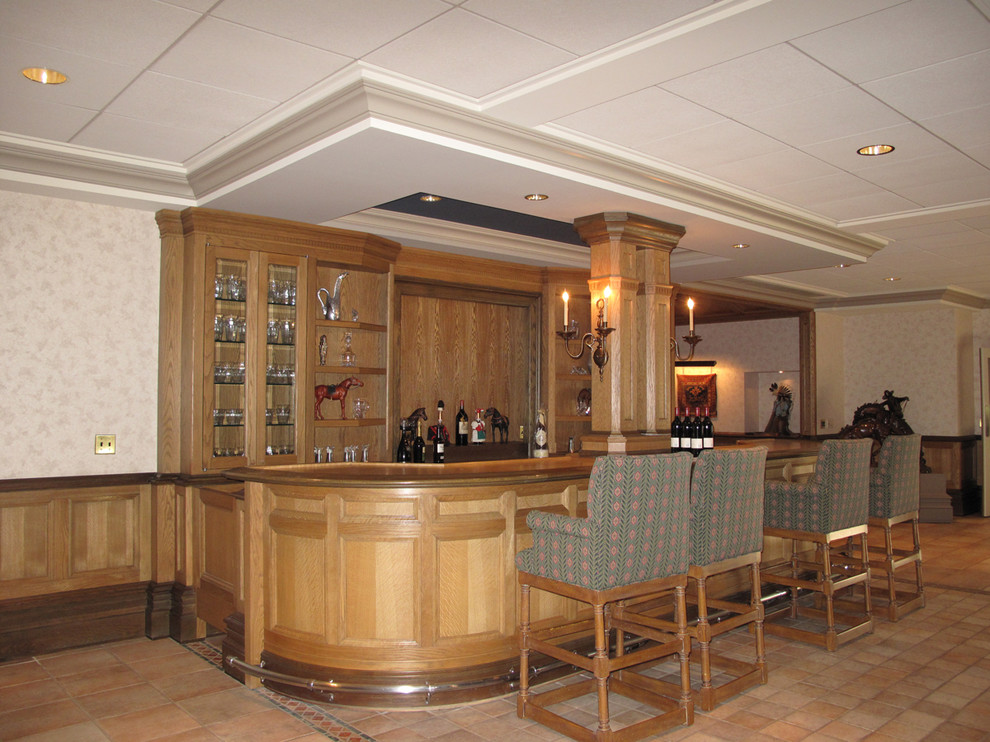
Saddle River Residence III
Morpurgo Architects was retained by a Fortune 100 CEO and his wife, owners of this grand brick manor house, to renovate the lower level of their home and increase the existing area for a spa and entertainment. Above this new space, we created an expansive deck, accessible from the kitchen and the first floor living areas.
Our firm surmounted numerous challenges presented by the significant height of the deck and our clients’ desire for immediacy to the pond below. We mitigated and resolved the height differences by designing a system of stairs and platforms that provide overlooks to the landscape, thereby facilitating transitions among the many levels.
Between the first floor and the lower level, we have constructed a mezzanine that is situated between two levels of stairs. This spacious landing prompts one to pause and view the family room through a wood-arched ceiling, with flanking wood display cases, before entering this well-appointed social area that contains the family room with a fireplace, pub, billiard room and solarium. A separate apartment, full-service cabana with kitchen and two bathrooms, sauna and a gym were also developed to satisfy the owner’s program.
Morpurgo Architects is known for its fastidious detailing, exemplified in this magnificent home by walnut-blasted oak paneling and built-ins that the firm designed to enhance the family’s entertainment space.
