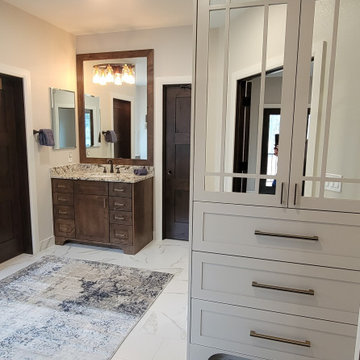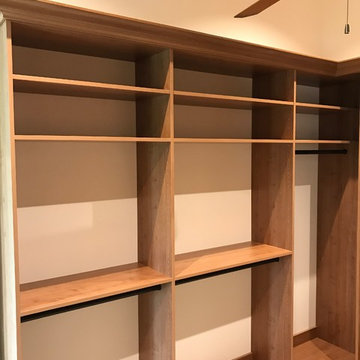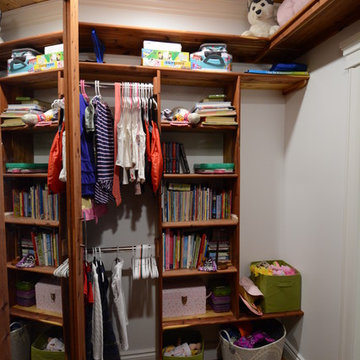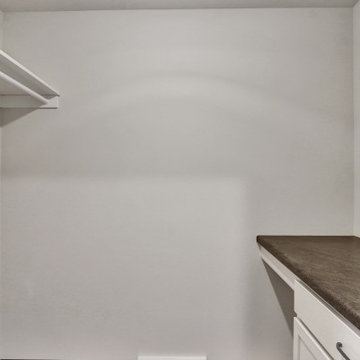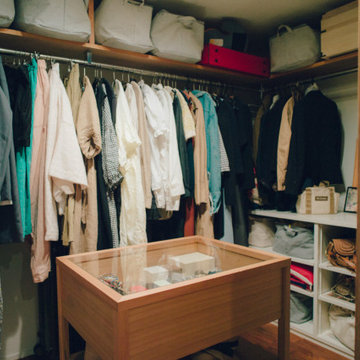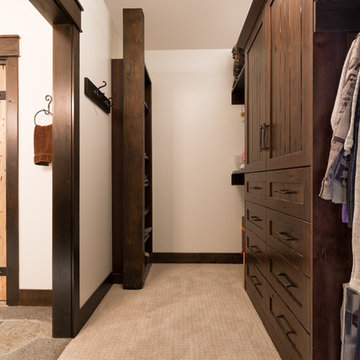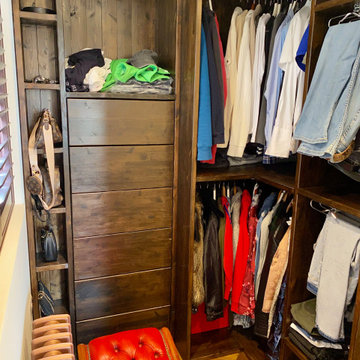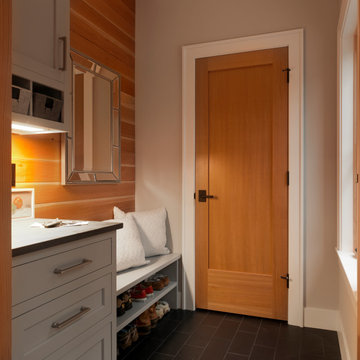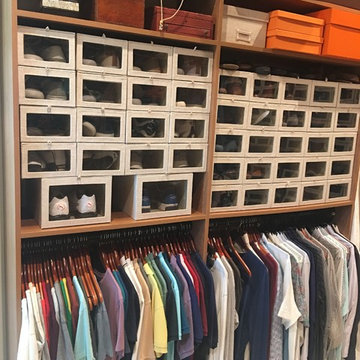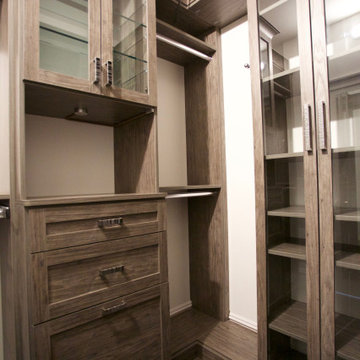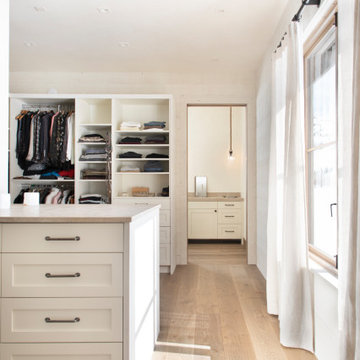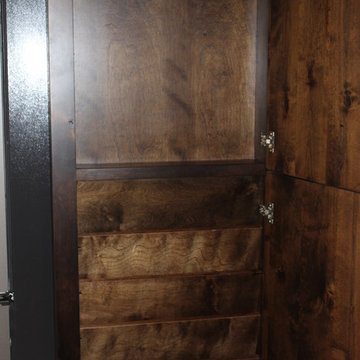Rustic Wardrobe with All Styles of Cabinet Ideas and Designs
Refine by:
Budget
Sort by:Popular Today
241 - 260 of 300 photos
Item 1 of 3
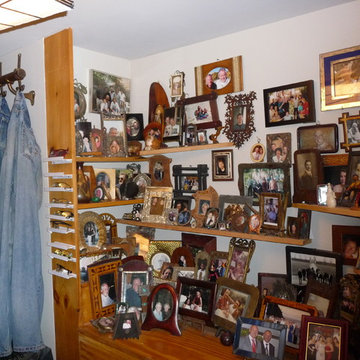
I collect antique picture frames and are on shelves one in front of the other. My eye glass are on little shelves to the left and Jeans are hung on hooks
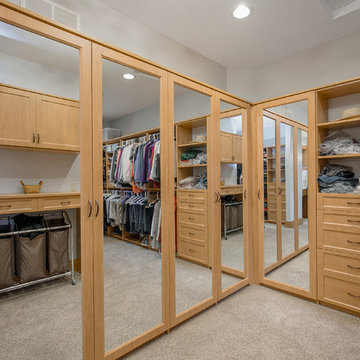
This large walk-in closet was designed to the specific needs of the client. The amount of drawers and hanging space was determined by the amount of clothes each person has.
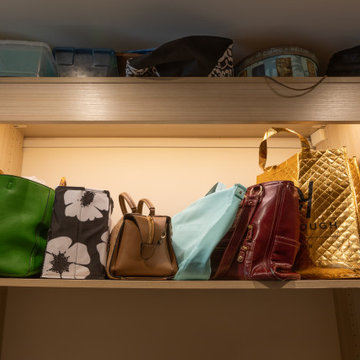
Hello storage!! This closet was designed for some series and efficient storage!
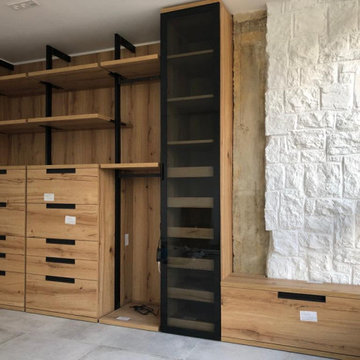
Los dueños querían unos muebles a medida y diseñados como a ellos les gusta. Querían aprovechar el mayor espacio de almacenamiento posible a que nunca está de más tener espacio para guardar cosas.
En la zona del dormitorio se ha creado un armario precioso con acabado madera Chester sin puertas en la gran mayoría del armario, pero hay en una zona que si tiene y es una puerta batiente de cristal negra transparente.

Решетка на столешнице, которая переходит в подоконник. Здесь я не забыла сделать отверстия для провода от настольной лампы. Получилось очень красиво.
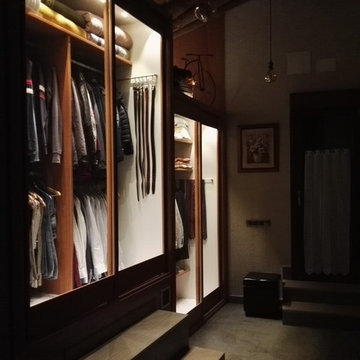
Vivienda unifamiliar entre medianeras rehabilitada en Carbonero (Segovia).
Dispone de caldera de pellets lo que hace que tenga una alta eficiencia energética (A) y bajo costo de calefacción y agua caliente sanitaria < 100 €/mes
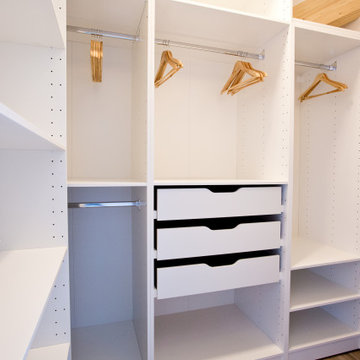
A l’entrée de la suite parentale de cet appartement, derrière une porte coulissante, se cache un spacieux dressing.
Ce dernier a été optimisé suivant la règles des trois zones indispensables. La première est l’espace penderie ; on compte 1 mètre linéaire pour 10 cintres. La seconde est l’espace réservé aux accessoires : lingeries, foulards, chaussettes, … souvent constitué par des tiroirs. Et, la troisième zone est consacrée aux étagères (pour les pulls, chemises, T-shirt, …). Elle peut être plus restreinte mais elle demeure essentielle. Pour la conception de ce dressing nous avons aussi pensé aux souliers. En effet nous avons installé le module de droite, constitué d’étagères peu larges, sur lesquelles les chaussures seront posées les unes à la suite des autres.
Rustic Wardrobe with All Styles of Cabinet Ideas and Designs
13
