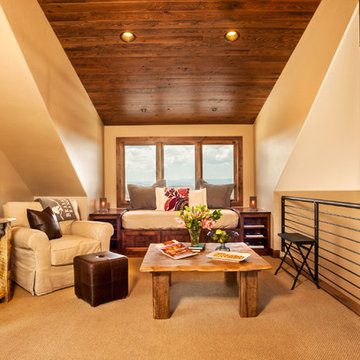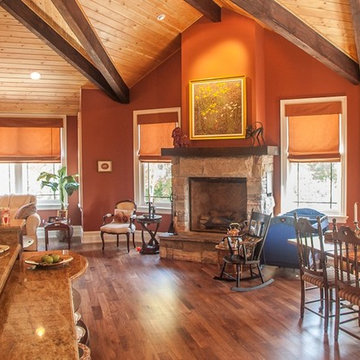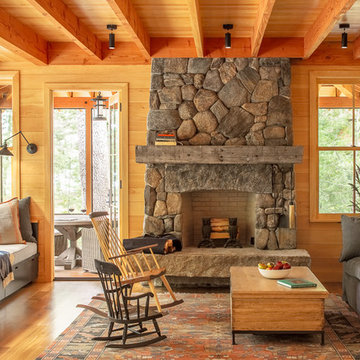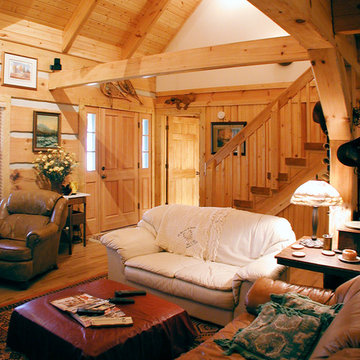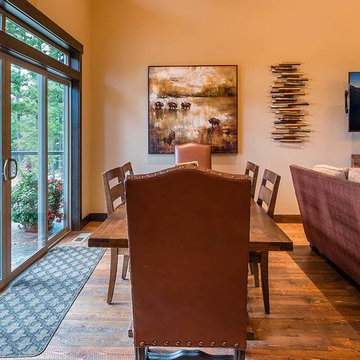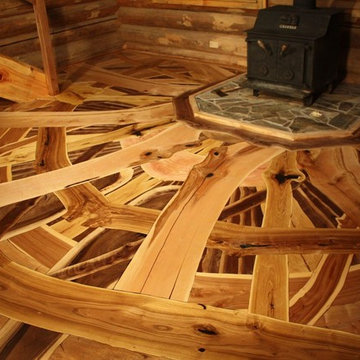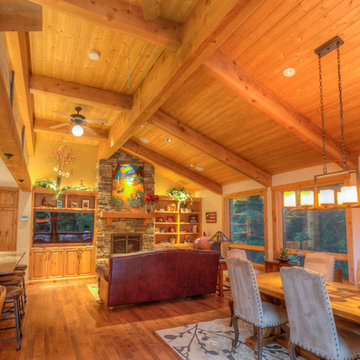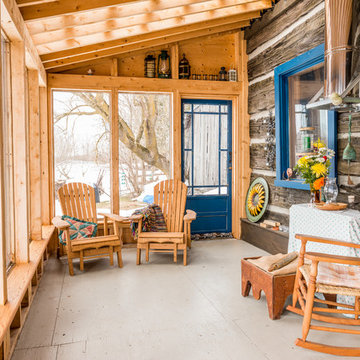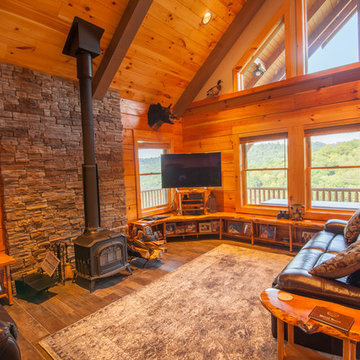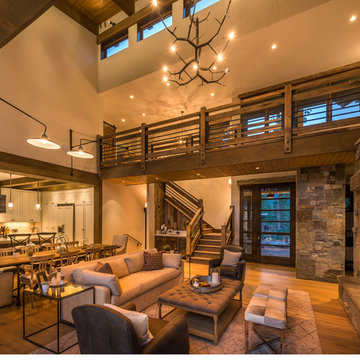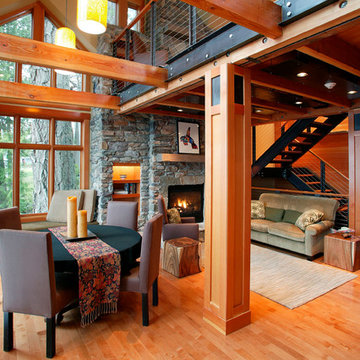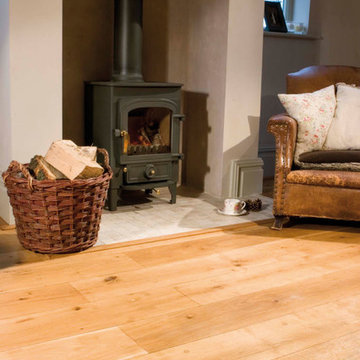Rustic Orange Living Space Ideas and Designs
Refine by:
Budget
Sort by:Popular Today
101 - 120 of 1,400 photos
Item 1 of 3
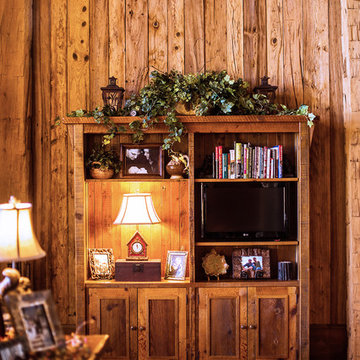
A stunning mountain retreat, this custom legacy home was designed by MossCreek to feature antique, reclaimed, and historic materials while also providing the family a lodge and gathering place for years to come. Natural stone, antique timbers, bark siding, rusty metal roofing, twig stair rails, antique hardwood floors, and custom metal work are all design elements that work together to create an elegant, yet rustic mountain luxury home.
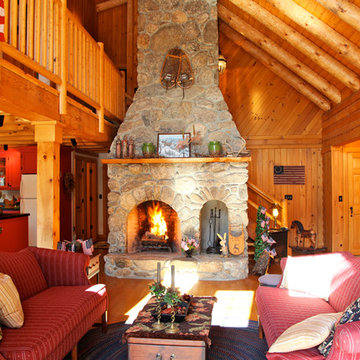
Beautiful Custom Log Cabin Great Room in Mendon, MA. This Cabin is the model home for CM Allaire & Sons builders.
CM Allaire & Sons Log Cabin
Mendon Massachusetts
Gingold Photography
www.gphotoarch.com
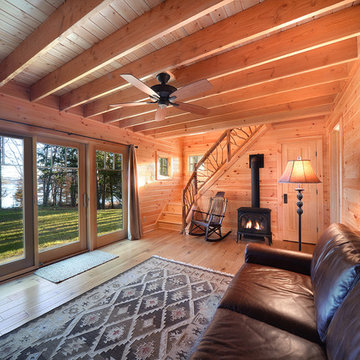
Because the function on this cabin was retreat the living room is simple and cozy, allowing the beautiful view of the lake to be the focal point.
2014 Stock Studios Photography
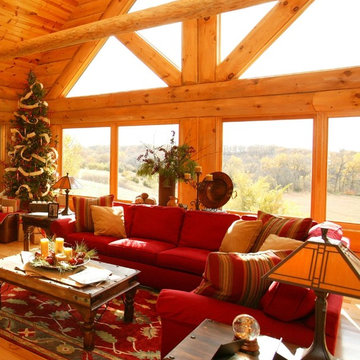
Designer Emily Davis A&W Furniture
www.awfurniture.com
Redwood Falls, MN
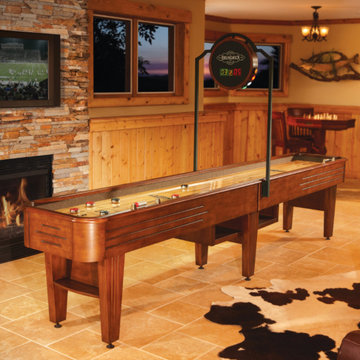
Family-friendly fun begins with this classic shuffleboard table. Featuring a North American maple wood playfield and polymer resin surface, this table is exquisite in its playability and appearance.
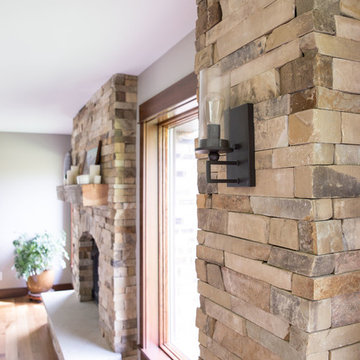
Project by Wiles Design Group. Their Cedar Rapids-based design studio serves the entire Midwest, including Iowa City, Dubuque, Davenport, and Waterloo, as well as North Missouri and St. Louis.
For more about Wiles Design Group, see here: https://wilesdesigngroup.com/
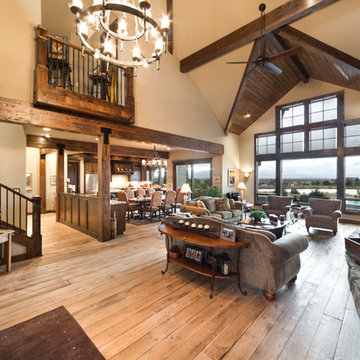
Beautiful photographs of a recent build in Oregon of this new luxury 2-story Craftsman Lodge House Plan 1497 featuring 3,959 s.f. of luxury living. The large open family room features 2-story ceilings and a massive stone fireplace. . https://www.thehousedesigners.com/plan/aspen-lodge-1497/
Rustic Orange Living Space Ideas and Designs
6




