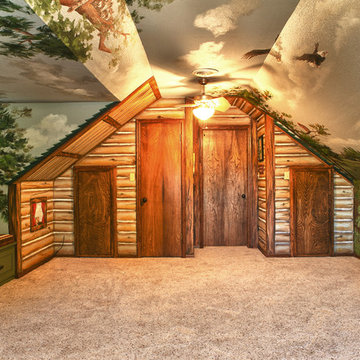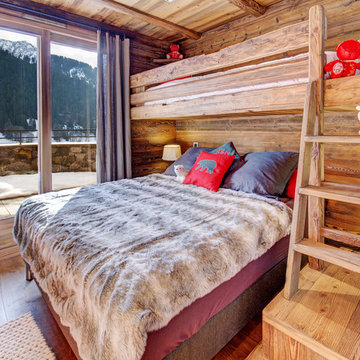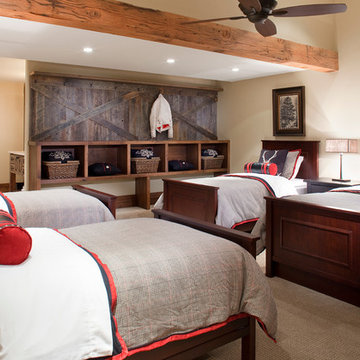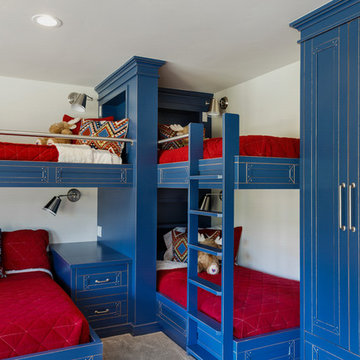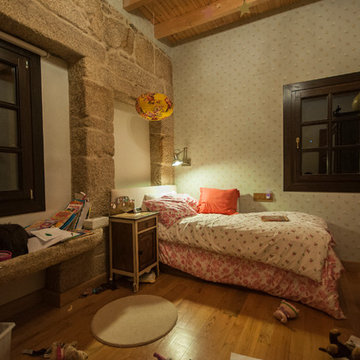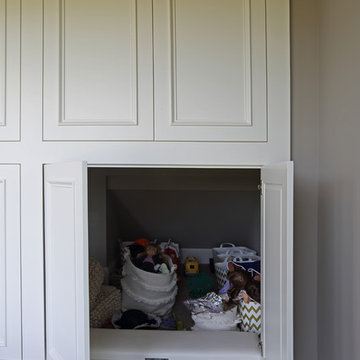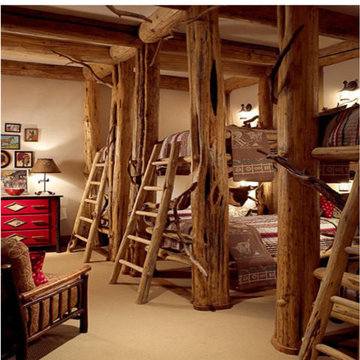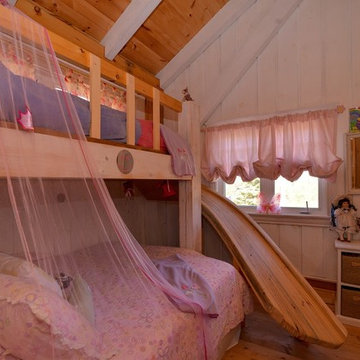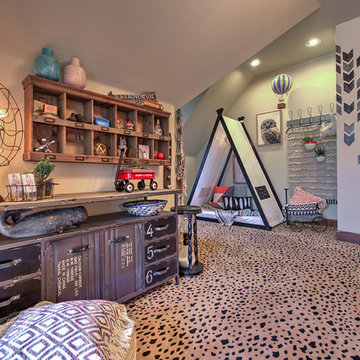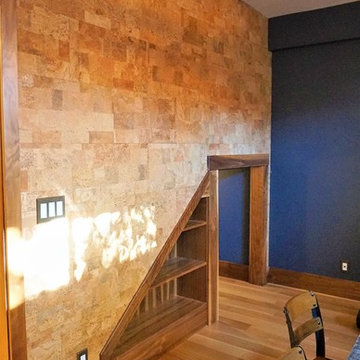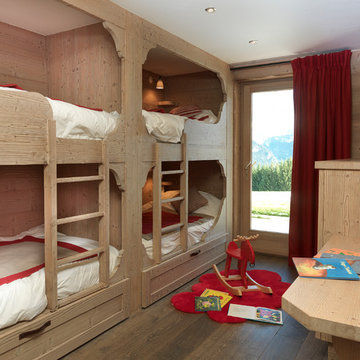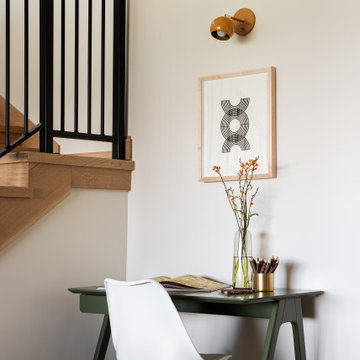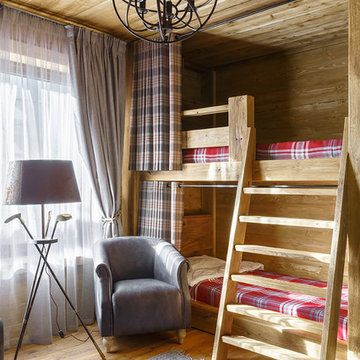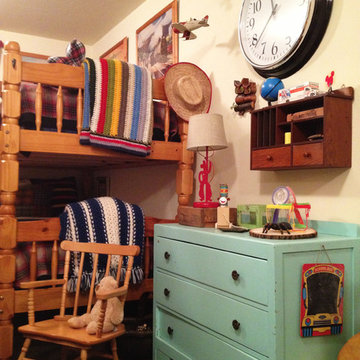Rustic Kids' Room and Nursery Ideas and Designs
Refine by:
Budget
Sort by:Popular Today
221 - 240 of 449 photos
Item 1 of 3
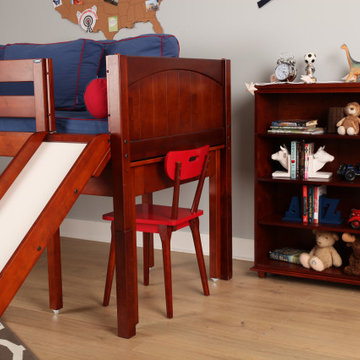
This perfect intro to a Maxtrix raised bed is made even more fun with the addition of a slide! At only 50.75" high, this Maxtrix low loft bed is ideal for small rooms and young children. Space for sleep and play in a super safe, compact design make this a kid and parent favorite. www.maxtrixkids.com
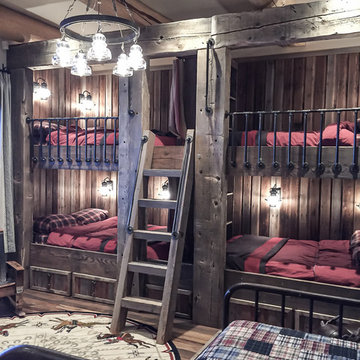
This bunk room at grandma's house sleeps 9! Built of reclaimed barn wood and pipe, these four queen size beds make up a wall of bunk beds with individually switching lantern wall lights. A vintage metal twin bed is used as a daybed with a patchwork plaid quilt. And the round,"insulator" chandelier echoes a round, old west themed area rug featuring horses for plenty of play space. Design by Rochelle Lynne Design, Cochrane, Alberta, Canada
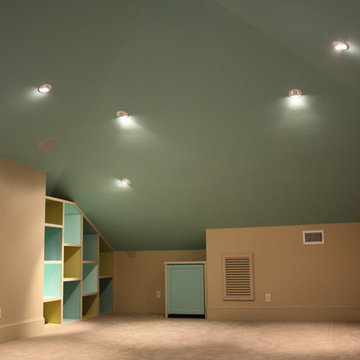
Brickmoon Design Residential Architecture,
Gabriel Home Builders, Interior Design by Kennedi Design Group
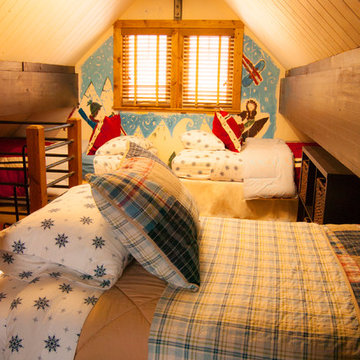
New attic with walls and cabinets removed allowing for more beds.
photography by Debra Tarrant
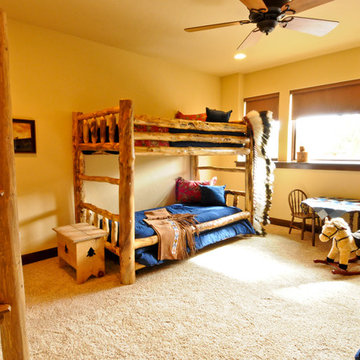
Large diameter Western Red Cedar logs from Pioneer Log Homes of B.C. built by Brian L. Wray in the Colorado Rockies. 4500 square feet of living space with 4 bedrooms, 3.5 baths and large common areas, decks, and outdoor living space make it perfect to enjoy the outdoors then get cozy next to the fireplace and the warmth of the logs.
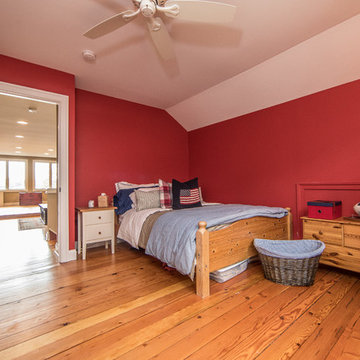
This large kid's room has vibrant red paint that is offset by a subtle off-white ceiling and hardwood floor. Large windows also let an abundance of natural light into the room.
Remodeled by TailorCraft Builders in Maryland
Rustic Kids' Room and Nursery Ideas and Designs
12


