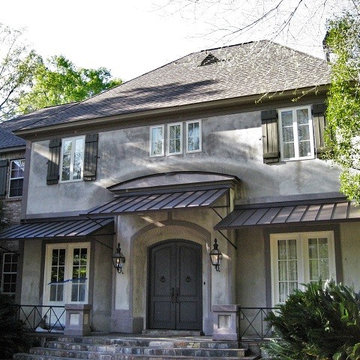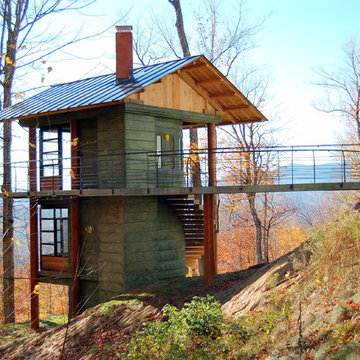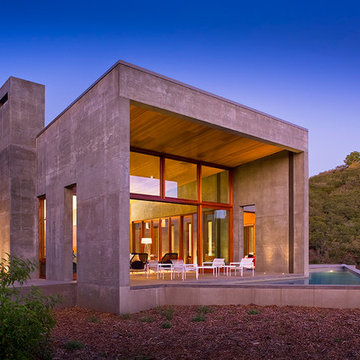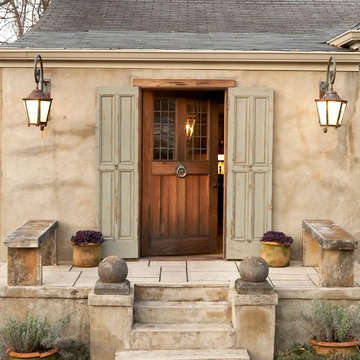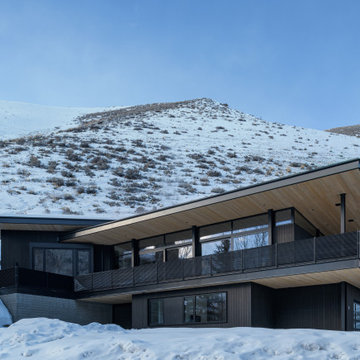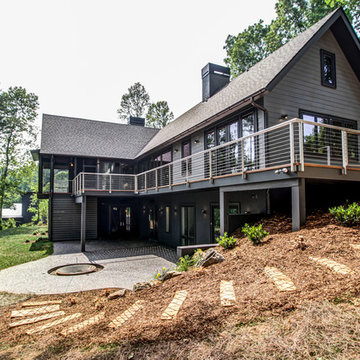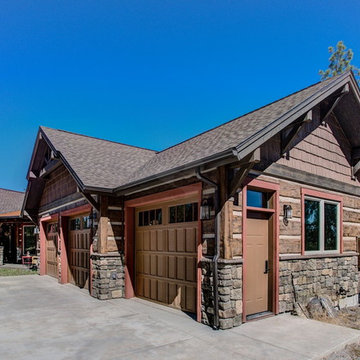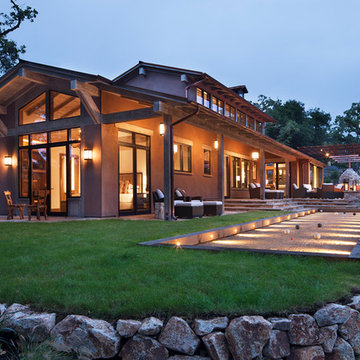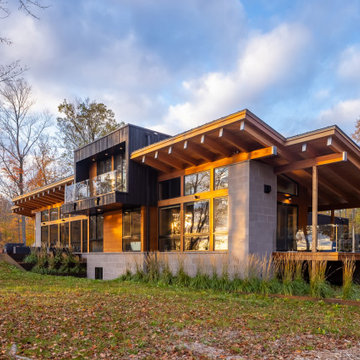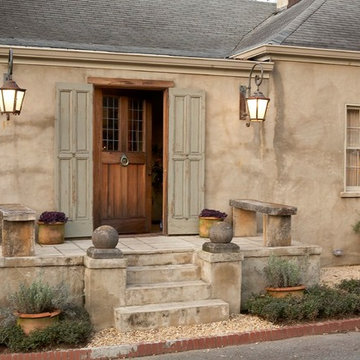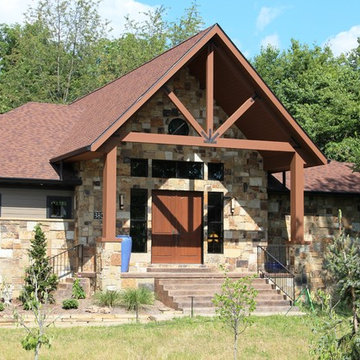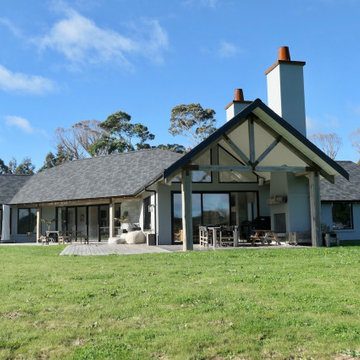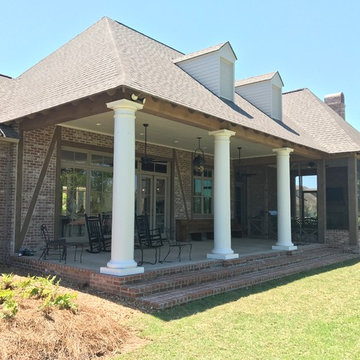Rustic Concrete House Exterior Ideas and Designs
Refine by:
Budget
Sort by:Popular Today
1 - 20 of 502 photos
Item 1 of 3
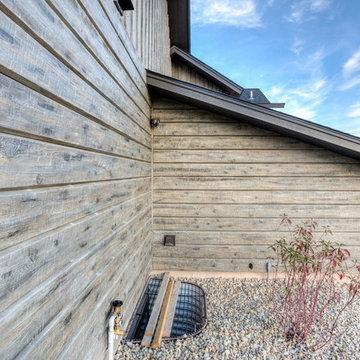
Overlooking the 8th green this golf retreat home is clad using our 10″ Plank EverLog Concrete Log Siding in our Weathered Gray color. The gables and dormers use our concrete board & batten siding.
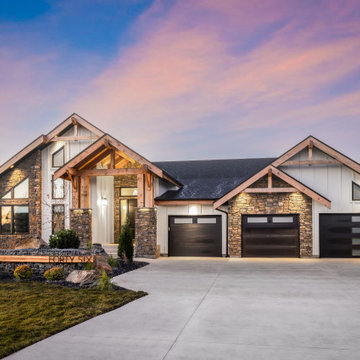
Nestled on the banks of the Assiniboine, this prairie lodge was built and designed to marry modern luxury with the rustic charm of a mountain chalet. With soaring tongue and groove ceilings, a massive rough cut stone fireplace, and exposed timber trusses this home is a gorgeous extension of nature. This family-oriented home was built with dedicated and unique spaces for everyone. Even the dog has its own room under the stairs! The master bedroom with its vaulted ceiling and rakehead windows takes full advantage of the river views and provides a unique feeling of sleeping in harmony with nature. Every aspect of this home has been customized to meet the requirements of the modern family.
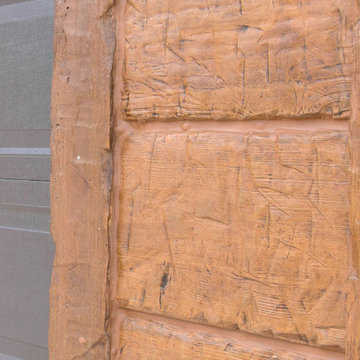
NextGen Logs is family owned and operated. What does that mean? We know families, and we know that every moment together is precious. Don’t spend your time together maintaining your real wood log siding, install maintenance-free concrete log siding from NextGen Logs.
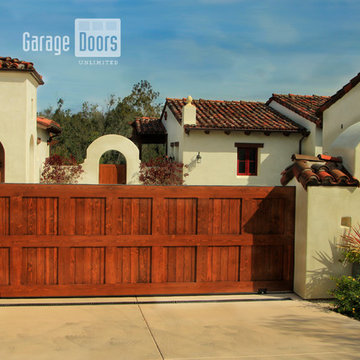
Sliding Wood Driveway Gate. Red Cedar, stain grade gate.
Custom created by Garage Doors Unlimited for an apartment complex in Rancho Santa Fe.
Sarah F
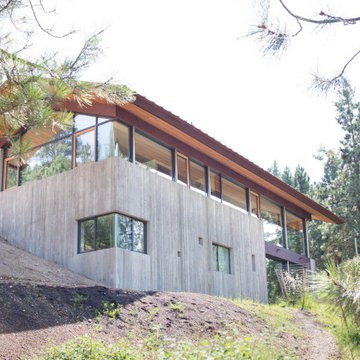
The home creates a balance between modern architectural design and the incredible scenery surrounding it by preserving much of the natural landscape and taking advantage of natural sunlight and air flow.
Plans were drawn using passive house principles – showing a continuous insulation layer with appropriate thicknesses for the Montana climate around the entire conditioned space to minimize heat loss during winters and heat gain during summers. Overhangs and other shading devices allow the low winter sun into the building and keep the high summer sun out.
Glo European Windows A7 series was carefully selected for the Elk Ridge Passive House because of their High Solar Heat Gain Coefficient which allows the home to absorb free solar heat, and a low U-value to retain this heat once the sun sets.
The A7 windows were an excellent choice for durability and the ability to remain resilient in the harsh winter climate. Glo’s European hardware ensures smooth operation for fresh air and ventilation. The A7 windows from Glo were an easy choice for the Elk Ridge Passive House project.
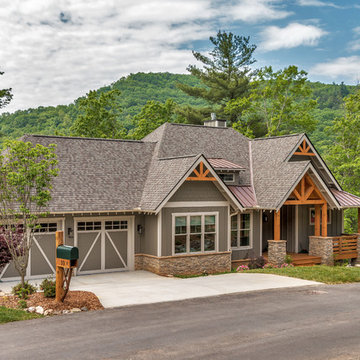
A Custom Energy Star Greenbuilt certified home built in 2017. The style of this home is Modern Rustic and includes high end finishes throughout. It boasts rustic mountain tones including a post and beam front porch, exposed large vaulted screened porch, and knotty pine accent walls and beams. We blended this rustic feel with modern touches, including a linear fireplace surrounded by European ledge stone, modern kitchen cabinetry with walnut back splash, and contemporary fixtures throughout.
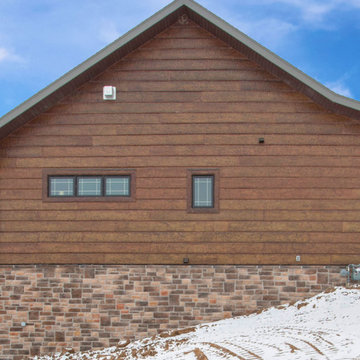
Are you tired of seeing the same siding types and colors in every big box store? Check out our colors and styles of maintenance free concrete log siding, and let your home stand out from the crowd.
Rustic Concrete House Exterior Ideas and Designs
1
