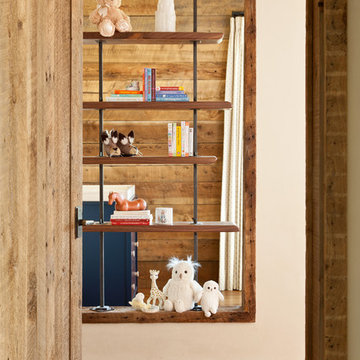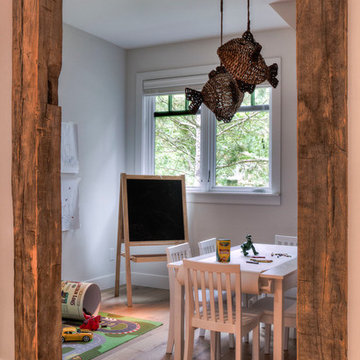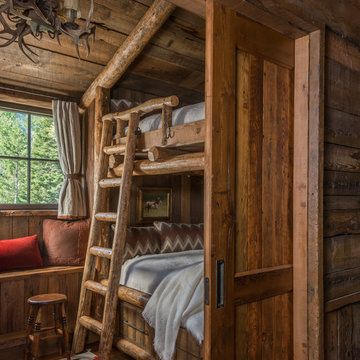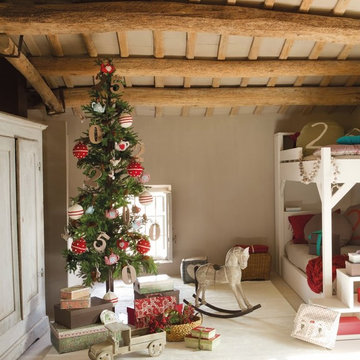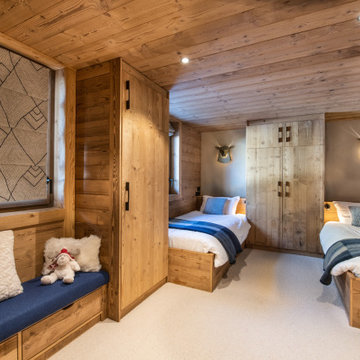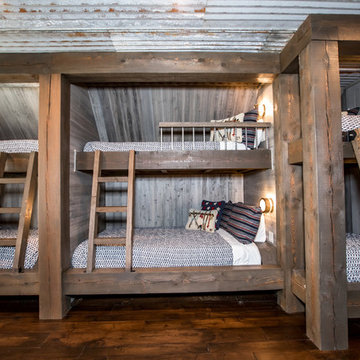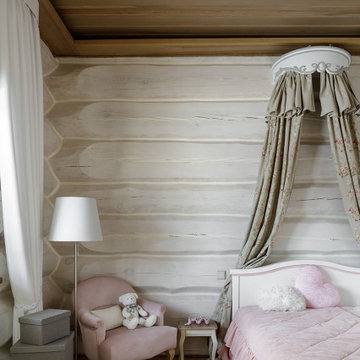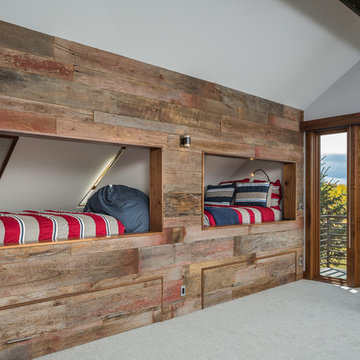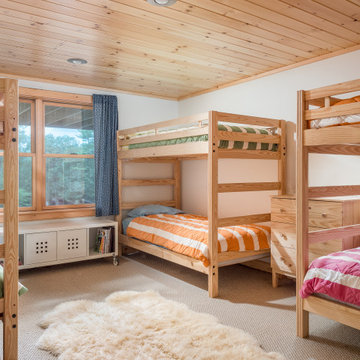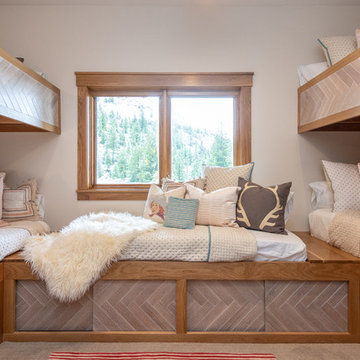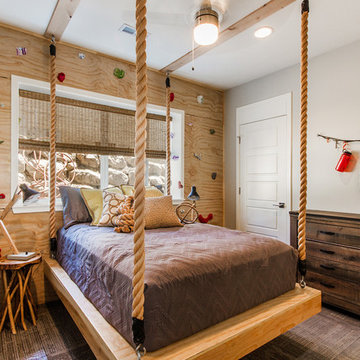Rustic Brown Kids' Room and Nursery Ideas and Designs
Refine by:
Budget
Sort by:Popular Today
81 - 100 of 1,119 photos
Item 1 of 3
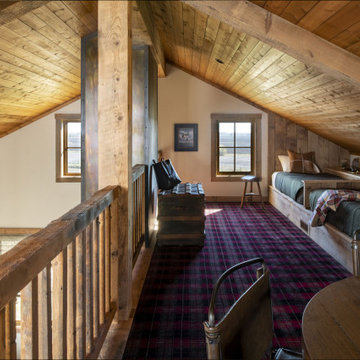
Contractor: HBRE
Interior Design: Brooke Voss Design
Photography: Scott Amundson
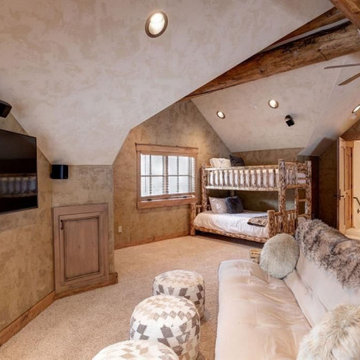
This kids' room has not two but 3 bunk beds and a futon so that the adults can have their own rooms in the other 5 available spots. This is the very top floor.
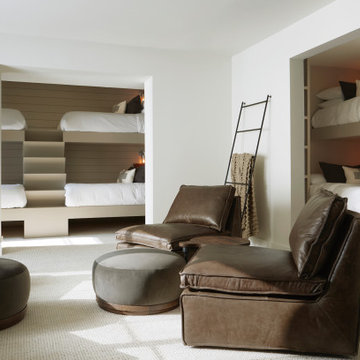
This design involved a renovation and expansion of the existing home. The result is to provide for a multi-generational legacy home. It is used as a communal spot for gathering both family and work associates for retreats. ADA compliant.
Photographer: Zeke Ruelas
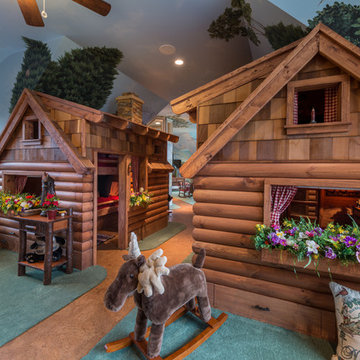
Grandchildren's Suite
For more info, call us at 844.770.ROBY or visit us online at www.AndrewRoby.com.
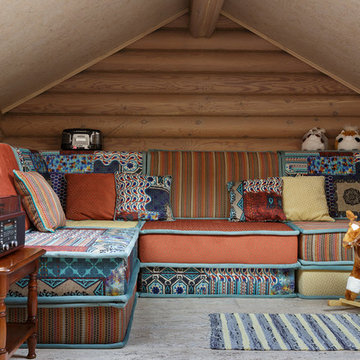
Проект выполнен для студии Elizabeth Interiors и Наташи Ломейко.
Проект опубликован в июльском номере журнала SALON Interior в 2019 году.
Фотограф Иван Сорокин.
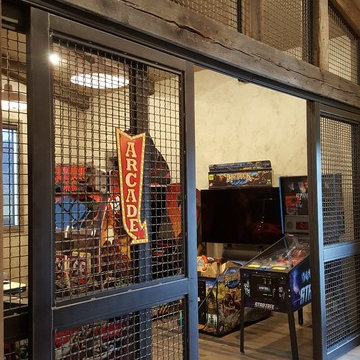
This Party Barn was designed using a mineshaft theme. Our fabrication team brought the builders vision to life. We were able to fabricate the steel mesh walls and track doors for the coat closet, arcade and the wall above the bowling pins. The bowling alleys tables and bar stools have a simple industrial design with a natural steel finish. The chain divider and steel post caps add to the mineshaft look; while the fireplace face and doors add the rustic touch of elegance and relaxation. The industrial theme was further incorporated through out the entire project by keeping open welds on the grab rail, and by using industrial mesh on the handrail around the edge of the loft.
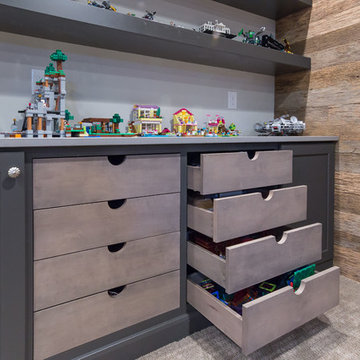
Design, Fabrication, Install & Photography By MacLaren Kitchen and Bath
Designer: Mary Skurecki
Wet Bar: Mouser/Centra Cabinetry with full overlay, Reno door/drawer style with Carbide paint. Caesarstone Pebble Quartz Countertops with eased edge detail (By MacLaren).
TV Area: Mouser/Centra Cabinetry with full overlay, Orleans door style with Carbide paint. Shelving, drawers, and wood top to match the cabinetry with custom crown and base moulding.
Guest Room/Bath: Mouser/Centra Cabinetry with flush inset, Reno Style doors with Maple wood in Bedrock Stain. Custom vanity base in Full Overlay, Reno Style Drawer in Matching Maple with Bedrock Stain. Vanity Countertop is Everest Quartzite.
Bench Area: Mouser/Centra Cabinetry with flush inset, Reno Style doors/drawers with Carbide paint. Custom wood top to match base moulding and benches.
Toy Storage Area: Mouser/Centra Cabinetry with full overlay, Reno door style with Carbide paint. Open drawer storage with roll-out trays and custom floating shelves and base moulding.
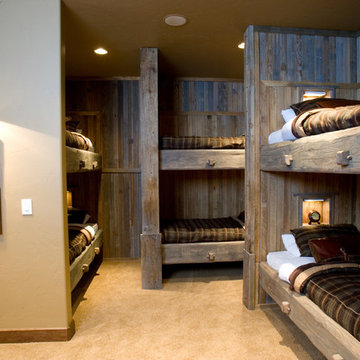
Reclaimed Wood was used to create (6) sleeping areas in "Bunk Formation", Lighted niches were created accent each area.
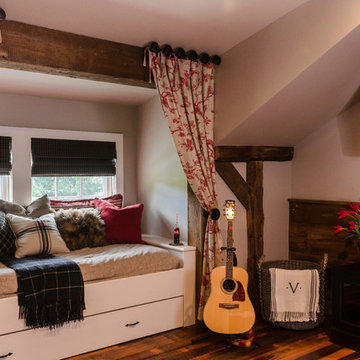
The custom built-in window seat provides seating during the day, and additional sleeping space at night. A custom trundle bed can be rolled out from underneath. Due to the space constraints, this built-in was a custom design that fits perfectly into the dormer and still provides ample sitting and sleeping space.
Photo by Daniel Contelmo Jr,
Rustic Brown Kids' Room and Nursery Ideas and Designs
5


