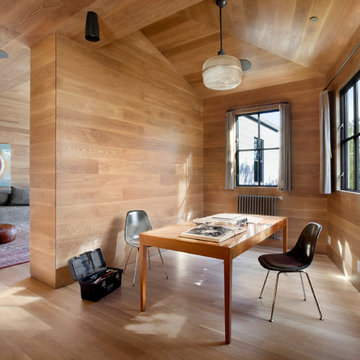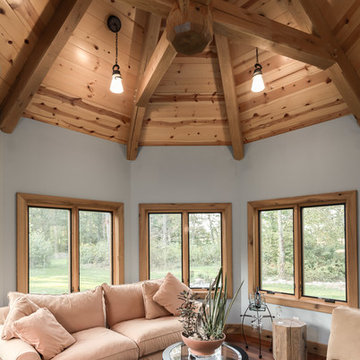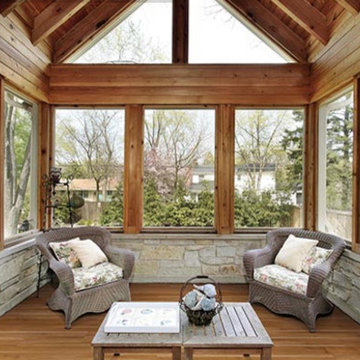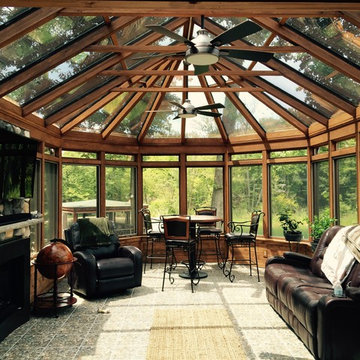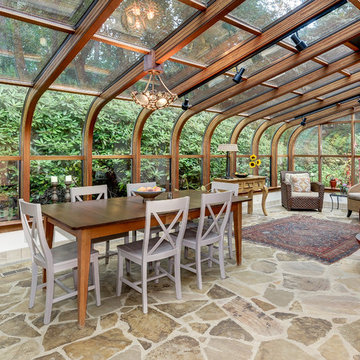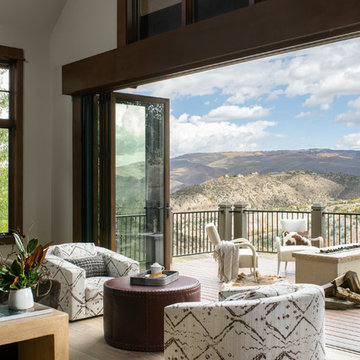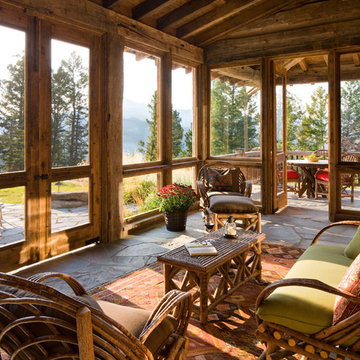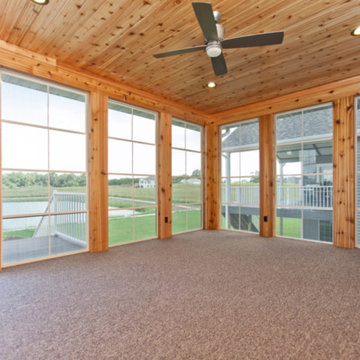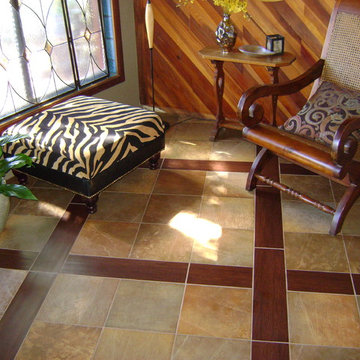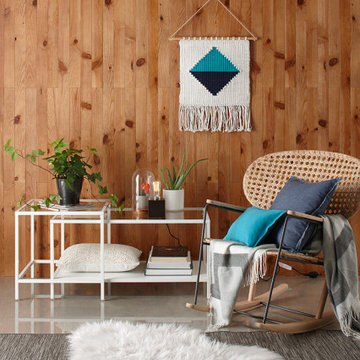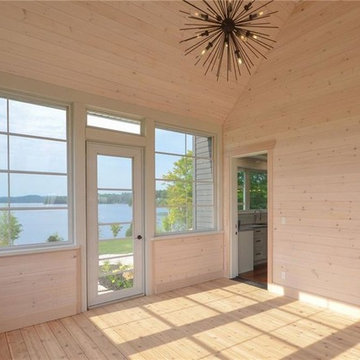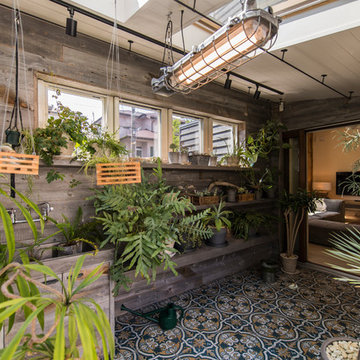Rustic Brown Conservatory Ideas and Designs
Refine by:
Budget
Sort by:Popular Today
121 - 140 of 523 photos
Item 1 of 3
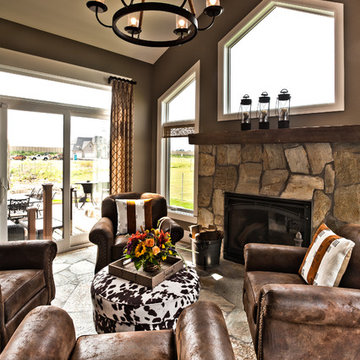
Cozy hearth room off the dinette features a stone fireplace and flooring.
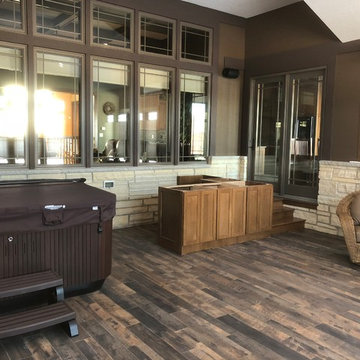
Here you can see the custom bar that we built to fit this space. Waiting for countertops now.
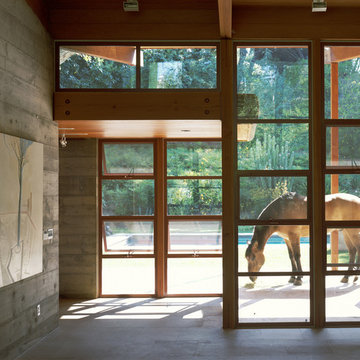
Located on an extraordinary hillside site above the San Fernando Valley, the Sherman Residence was designed to unite indoors and outdoors. The house is made up of as a series of board-formed concrete, wood and glass pavilions connected via intersticial gallery spaces that together define a central courtyard. From each room one can see the rich and varied landscape, which includes indigenous large oaks, sycamores, “working” plants such as orange and avocado trees, palms and succulents. A singular low-slung wood roof with deep overhangs shades and unifies the overall composition.
CLIENT: Jerry & Zina Sherman
PROJECT TEAM: Peter Tolkin, John R. Byram, Christopher Girt, Craig Rizzo, Angela Uriu, Eric Townsend, Anthony Denzer
ENGINEERS: Joseph Perazzelli (Structural), John Ott & Associates (Civil), Brian A. Robinson & Associates (Geotechnical)
LANDSCAPE: Wade Graham Landscape Studio
CONSULTANTS: Tree Life Concern Inc. (Arborist), E&J Engineering & Energy Designs (Title-24 Energy)
GENERAL CONTRACTOR: A-1 Construction
PHOTOGRAPHER: Peter Tolkin, Grant Mudford
AWARDS: 2001 Excellence Award Southern California Ready Mixed Concrete Association
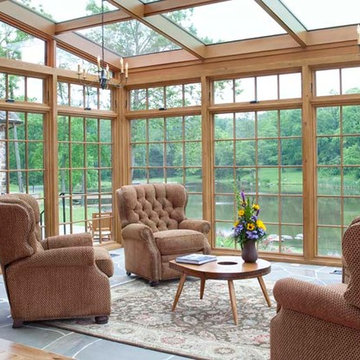
This all wood & glass sunroom shows the versatility that can be added to a log or timber frame home. This log home combines wood, stone and glass for a custom design
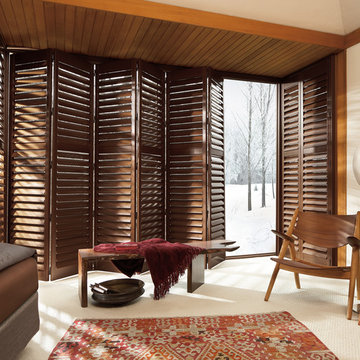
The value-priced NewStyle® hybrid shutters blend the beauty of real wood and advanced modern-day materials to create a stunning and durable window covering for any room.
Our Palm Beach™ polysatin shutters are constructed with UV resistant vinyl, so they’re guaranteed never to warp, crack, fade, chip, peel or discolor, regardless of extreme heat or moisture.
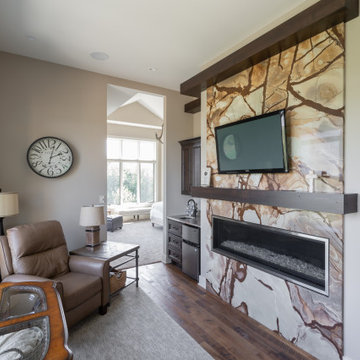
This sitting area creates the perfect relaxation spot to enjoy your morning coffee featuring this GORGEOUS statement fireplace, views to the back of the home, and a wet bar.
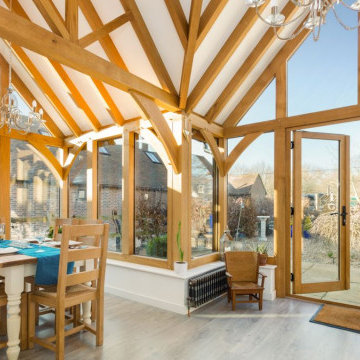
This stunning oak garden room project in Buckinghamshire made a real statement in style, so much so that it has been shortlisted in the Local Authority Building Control Awards (LABC) for 2019.
Expertly designed by Rudy Staal, one of David Salisbury’s most experienced and creative sales designers, this twin gable ended design took its design cues from the existing property.
With the tiled roof matching the rest of the home, this garden room extension now works perfectly in harmony with the surrounding environment.
With a brief to extend the side of the existing converted barn, open up the home and create more of an open plan living, the new garden room now provides space for breakfast or informal dining on one side with a comfortable sofa on the other.
The full height windows, which extend right up into each gable let in an abundance of natural light, something these photos above really illustrate. Oak French doors open out onto the patio area, bringing the garden closer to the home – a common request and one of the many benefits of an extension like this, or an orangery or conservatory.
As the customer noted: “We are delighted with our lovely Garden Room… The room looks really special now its finished with flooring and furnishings. It attracts much attention from neighbours and visitors!”
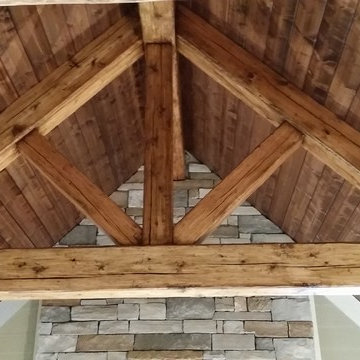
Distressed Cedar Truss Beams: These are hollow beams built from western red cedar. The surface was hand scraped and "checking" cracks were hand carved to replicate solid timbers.
Rustic Brown Conservatory Ideas and Designs
7
