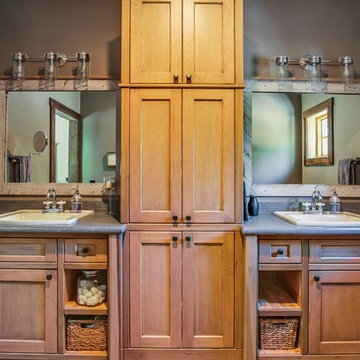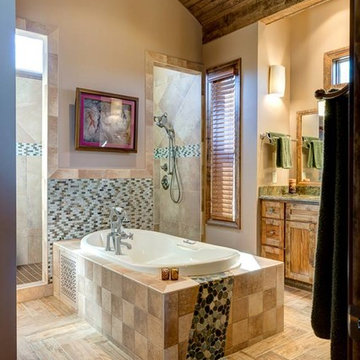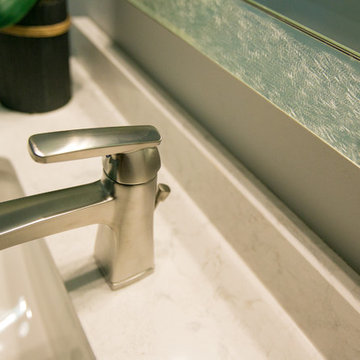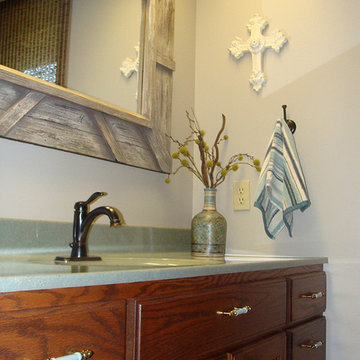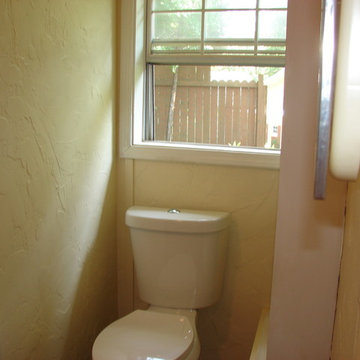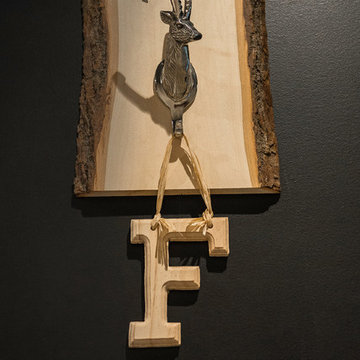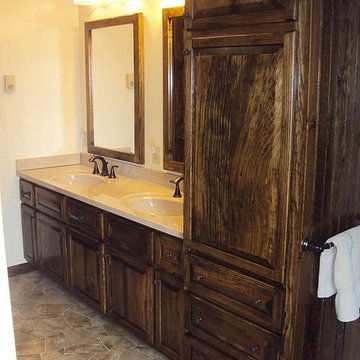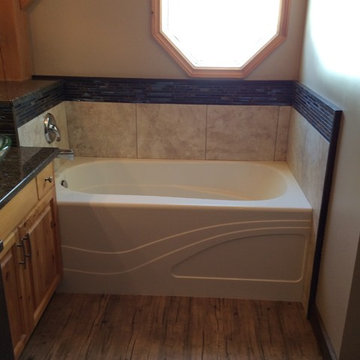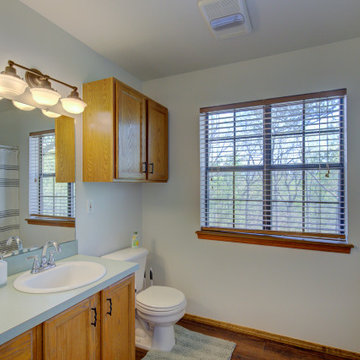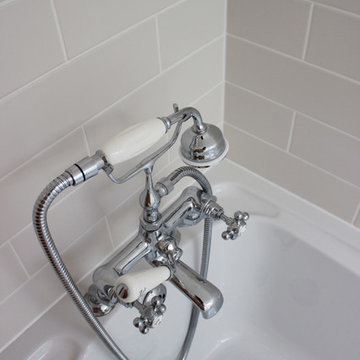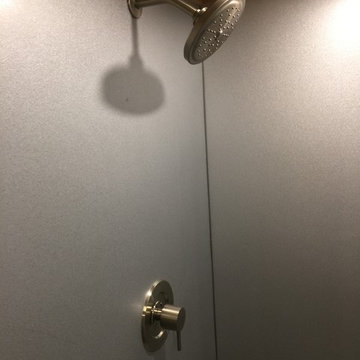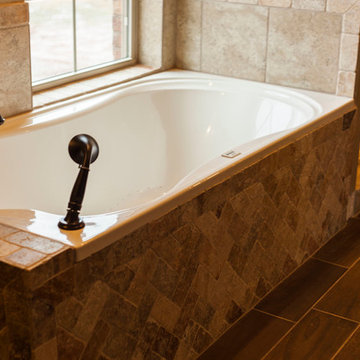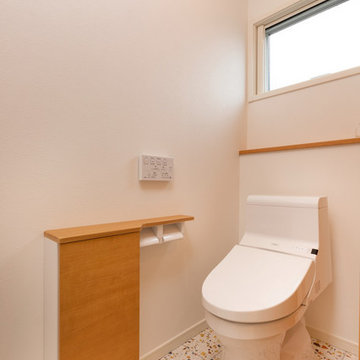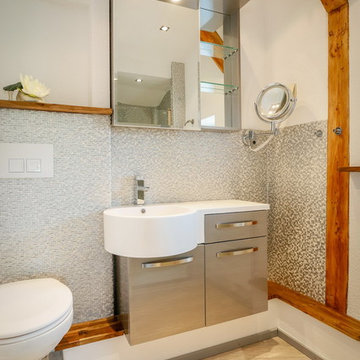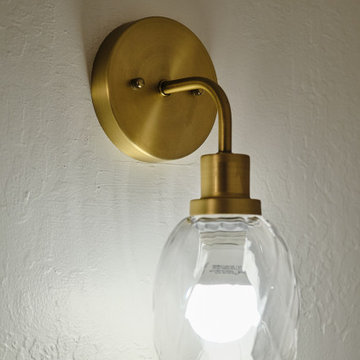Refine by:
Budget
Sort by:Popular Today
101 - 120 of 239 photos
Item 1 of 3
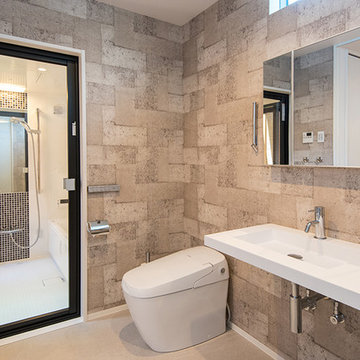
大阪狭山市西山台の閑静な住宅街の一角に、
廻りの視線を遮りプライバシーを確保しつつも光と風の自然の力を採り入れたパッシブハウスが完成。
リビングの大開口のサッシからフラットでウッドデッキと繋ぐことで、限られた空間を最大限に生かし、リゾート感漂う空間に。
間仕切りもなく吹き抜けを設けた大空間でありながら、断熱性・気密性に徹底的にこだわり夏は涼しく、冬は暖かいお家となった。
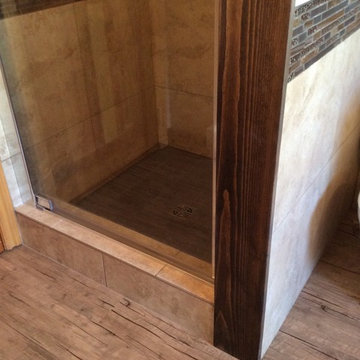
Paul's Floors
This Rustic Mountain Chalet needed updating in to a more modern family home while also keeping with the rustic charm that residing on a ski hill brings.
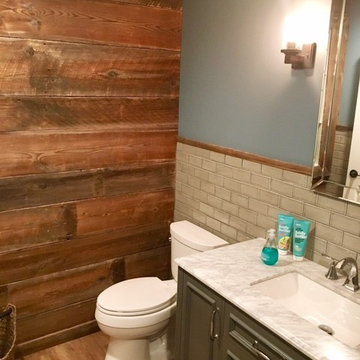
We love this rustic look for a finished basement. That stunning arch between the bar and the game/living room is all reclaimed barnwood! Finished basement is complete with a bar, island, wine cellar, half bath, kids room, seating area and fireplace, and a laundry room. By Majestic Home Solutions, LLC.
Project Year: 2016
Country: United States
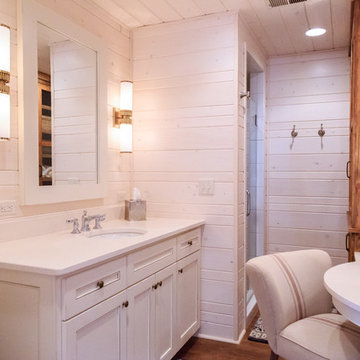
McCarten Design, Interior Design & Photo Styling | TEM Photography | Please Note: All “related,” “similar,” and “sponsored” products tagged or listed by Houzz are not actual products pictured and have not been approved by McCarten Design. For information on actual products used, please contact mcd@mccartendesign.com.
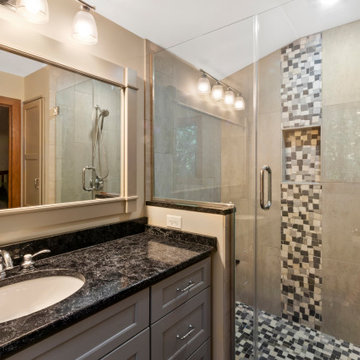
To take advantage of this home’s natural light and expansive views and to enhance the feeling of spaciousness indoors, we designed an open floor plan on the main level, including the living room, dining room, kitchen and family room. This new traditional-style kitchen boasts all the trappings of the 21st century, including granite countertops and a Kohler Whitehaven farm sink. Sub-Zero under-counter refrigerator drawers seamlessly blend into the space with front panels that match the rest of the kitchen cabinetry. Underfoot, blonde Acacia luxury vinyl plank flooring creates a consistent feel throughout the kitchen, dining and living spaces.
Rustic Bathroom and Cloakroom with Vinyl Flooring Ideas and Designs
6


