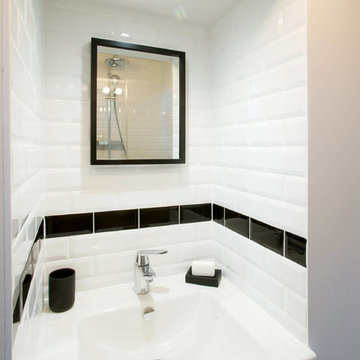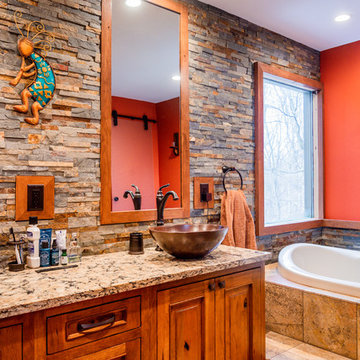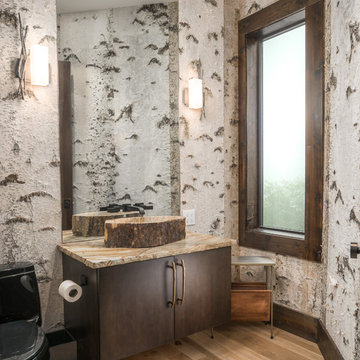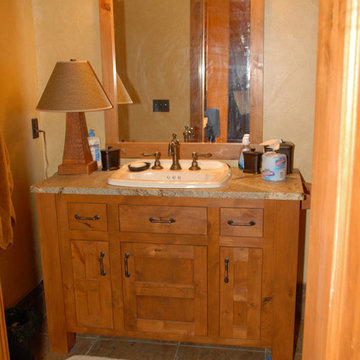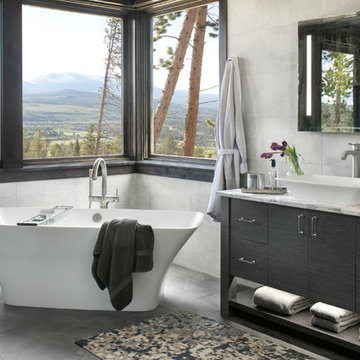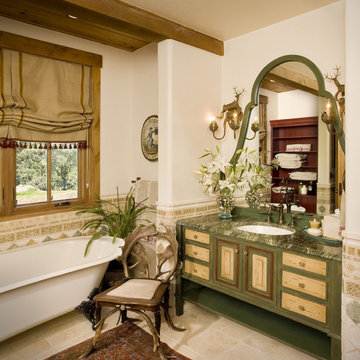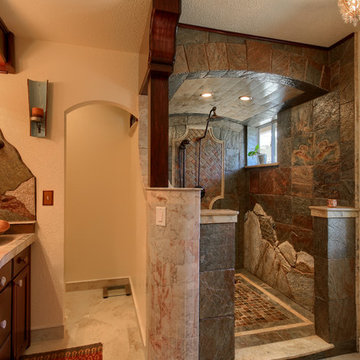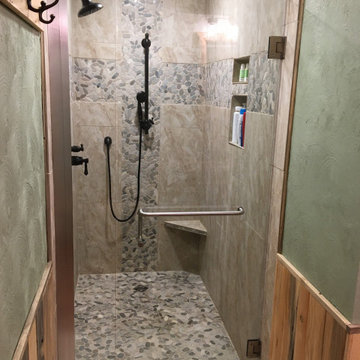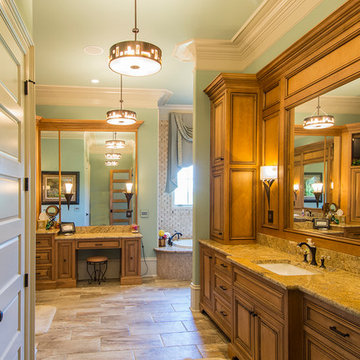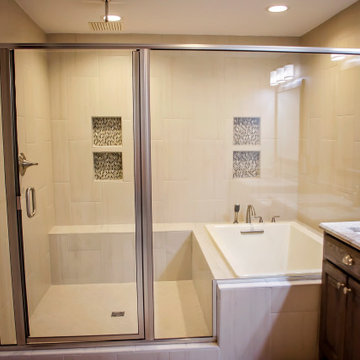Refine by:
Budget
Sort by:Popular Today
21 - 40 of 380 photos
Item 1 of 3
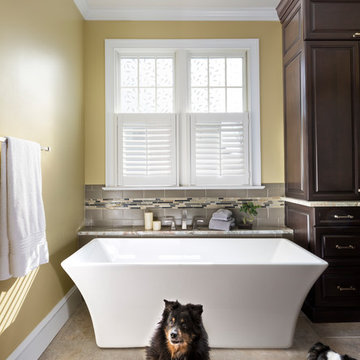
This home remodel and addition features two 4-month projects – a master bathroom and closet renovation, and a second story screened in patio addition overlooking the pool.

Master bath with contemporary and rustic elements; clean-lined shower walls and door; stone countertop above custom wood cabinets; reclaimed timber and wood ceiling

A fun and colorful bathroom with plenty of space. The blue stained vanity shows the variation in color as the wood grain pattern peeks through. Marble countertop with soft and subtle veining combined with textured glass sconces wrapped in metal is the right balance of soft and rustic.
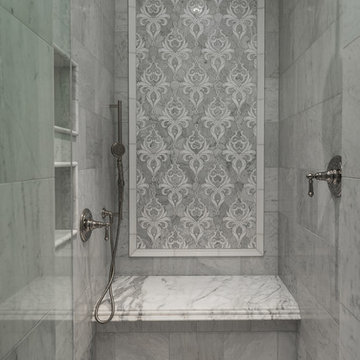
We love this master bathroom's all marble tile shower featuring mosaic tile and a built-in shower bench!
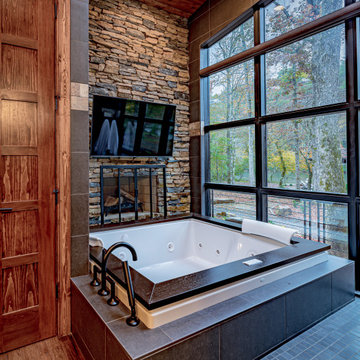
This gorgeous modern home sits along a rushing river and includes a separate enclosed pavilion. Distinguishing features include the mixture of metal, wood and stone textures throughout the home in hues of brown, grey and black.
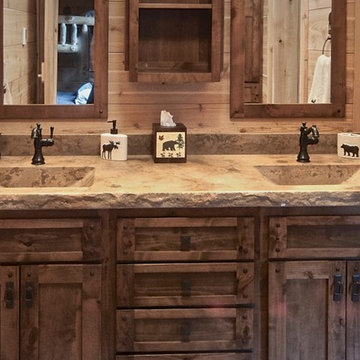
Double vanity with integrated 'Barrel' style sink in a natural finish, 2.5" thick with a hand chiseled front edge.
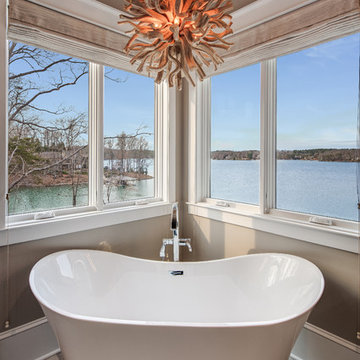
This house features an open concept floor plan, with expansive windows that truly capture the 180-degree lake views. The classic design elements, such as white cabinets, neutral paint colors, and natural wood tones, help make this house feel bright and welcoming year round.
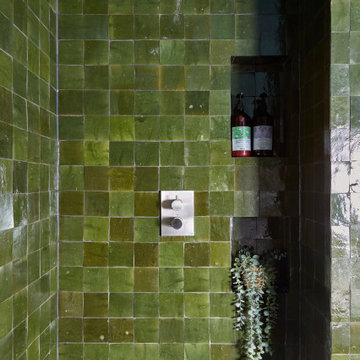
Fully tiled in beautiful sea-green zeilige tiles this walk in shoer creates a spa like environment.
Rustic Bathroom and Cloakroom with Multi-coloured Worktops Ideas and Designs
2


