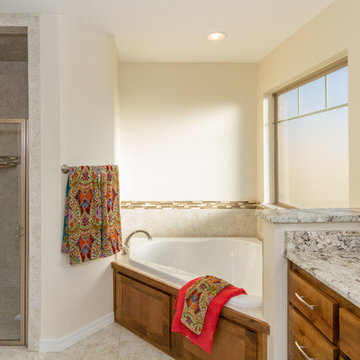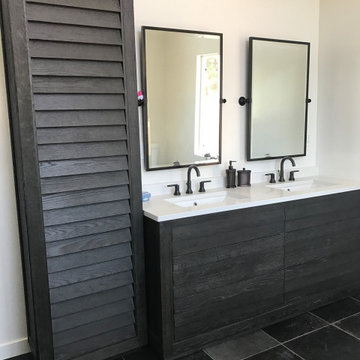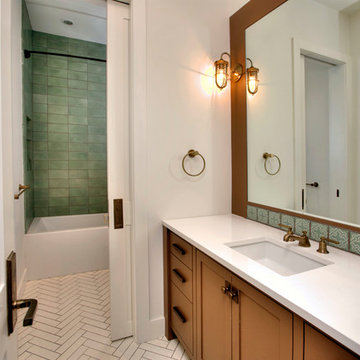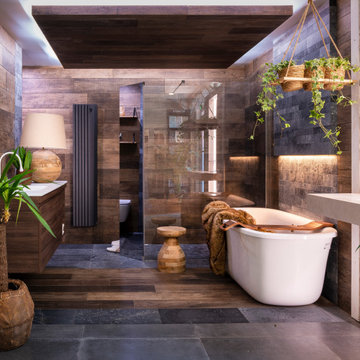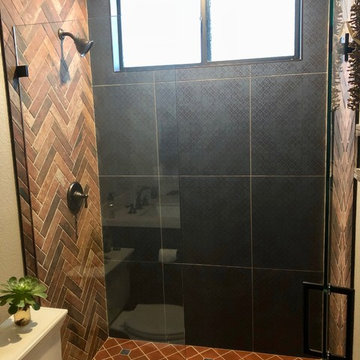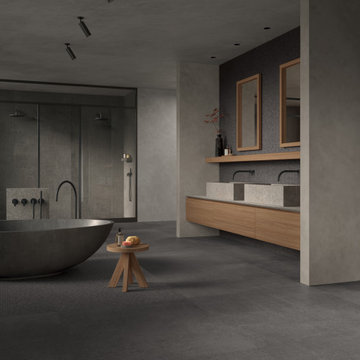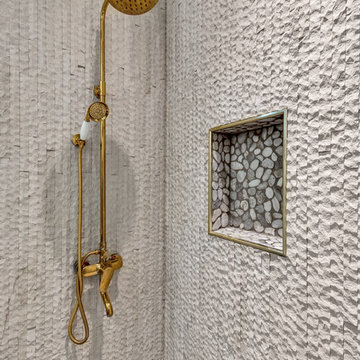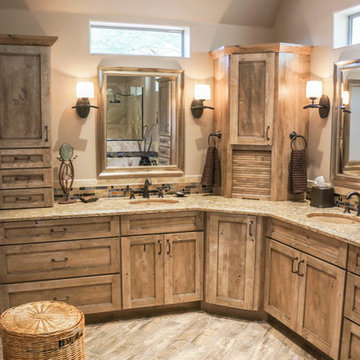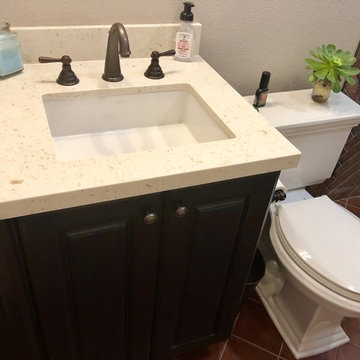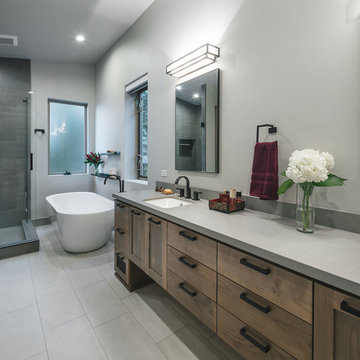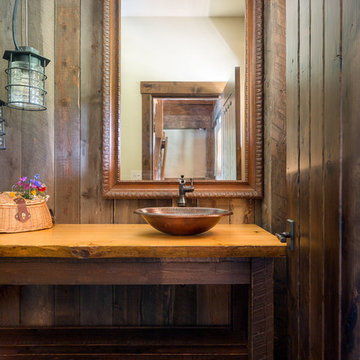Refine by:
Budget
Sort by:Popular Today
161 - 180 of 893 photos
Item 1 of 3
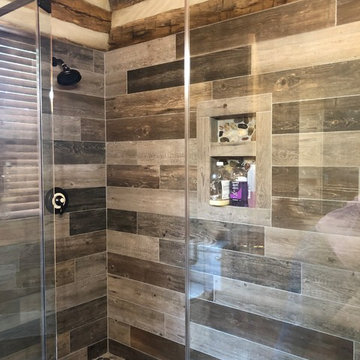
Master Bathroom has new wood-look porcelain tile floor, created new walk-in tile shower with dual shower head, custom glass shower door, I used reclaimed wood along the shower sides to fit against the reclaimed barn wood timber wall, large niche, custom rustic alder vanity with quartz top, new vanity mirror, light, faucet and bath hardware in oil rubbed bronze.
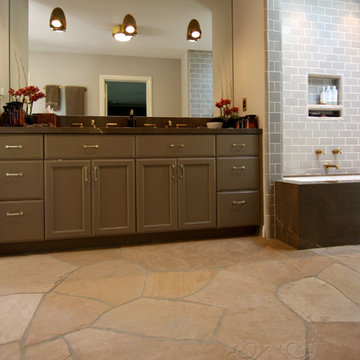
Random flagstone cascades through this rustic master leading into the curbless shower. Waterworks Henry faucets in unlacquered brass sit atop the polished Pierre Brun marble slab. A trio of brass sconces are affixed to the mirrored wall above the vanity.
Cabochon Surfaces & Fixtures
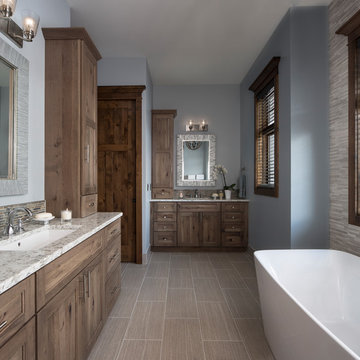
Photo courtesy of Jim McVeigh. Dura Supreme Highland with Morel finish, Rustic Hickory. Quartz countertop Alaskan White. Photography by Beth Singer.
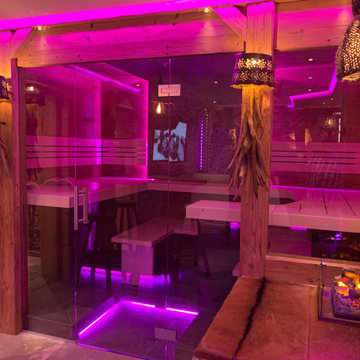
Individuelle Sauna für 4-6 Personen, mit mittigem Designofen
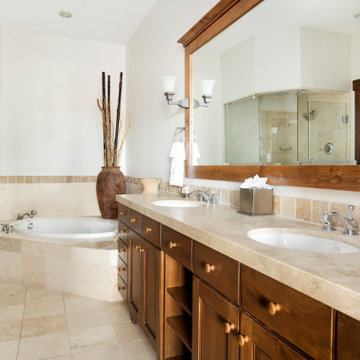
Travertine floor, bathtub surround and walk in shower, jetted tub , double vanity sinks with travertine countertop and alder wood cabinets
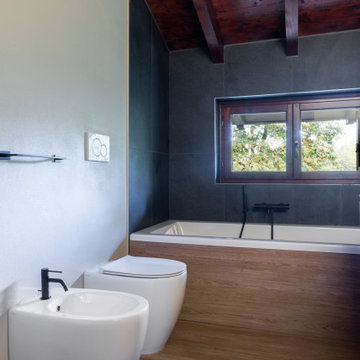
Interior re-looking di bagno padronale con inserimento di wc e bidet modello 4All di Globo, miscelatore bidet colore nero modello Up di Treemme, vasca idromassaggio 190x90 modello Nubea di Glass con gruppo miscelatore con doccino colore nero modello Up di Treemme. Piastrelle in gres porcellanato effetto lavagna dimensioni 120x60. Fotografia di Giacomo Introzzi
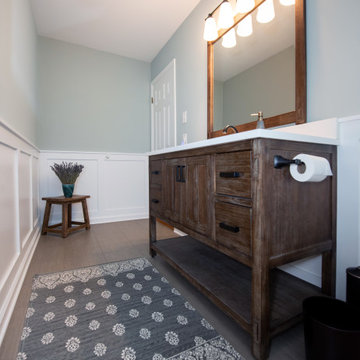
This remodel began as a powder bathroom and hall bathroom project, giving the powder bath a beautiful shaker style wainscoting and completely remodeling the second-floor hall bath. The second-floor hall bathroom features a mosaic tile accent, subway tile used for the entire shower, brushed nickel finishes, and a beautiful dark grey stained vanity with a quartz countertop. Once the powder bath and hall bathroom was complete, the homeowner decided to immediately pursue the master bathroom, creating a stunning, relaxing space. The master bathroom received the same styled wainscotting as the powder bath, as well as a free-standing tub, oil-rubbed bronze finishes, and porcelain tile flooring.
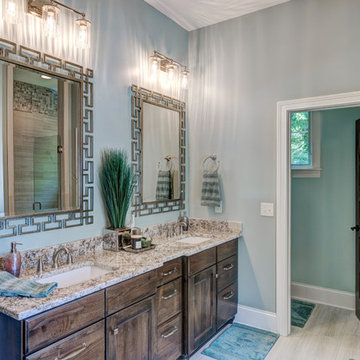
Relax in this master blue and gold styled bathroom, complete with a tub and walk-in shower.
Photo Credit: Thomas Graham
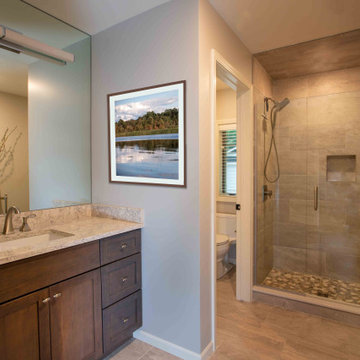
The client came to us to assist with transforming their small family cabin into a year-round residence that would continue the family legacy. The home was originally built by our client’s grandfather so keeping much of the existing interior woodwork and stone masonry fireplace was a must. They did not want to lose the rustic look and the warmth of the pine paneling. The view of Lake Michigan was also to be maintained. It was important to keep the home nestled within its surroundings.
There was a need to update the kitchen, add a laundry & mud room, install insulation, add a heating & cooling system, provide additional bedrooms and more bathrooms. The addition to the home needed to look intentional and provide plenty of room for the entire family to be together. Low maintenance exterior finish materials were used for the siding and trims as well as natural field stones at the base to match the original cabin’s charm.
Rustic Bathroom and Cloakroom with Brown Cabinets Ideas and Designs
9


