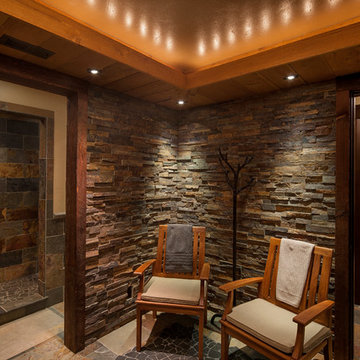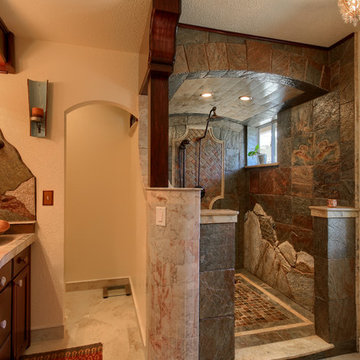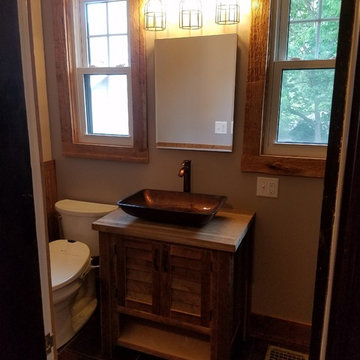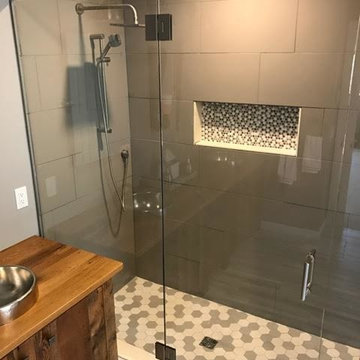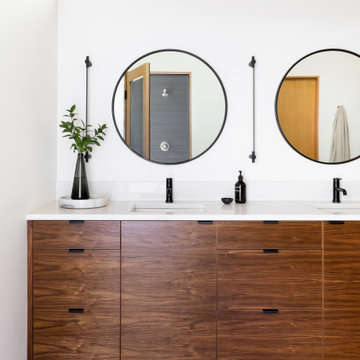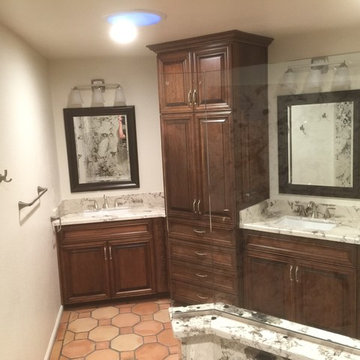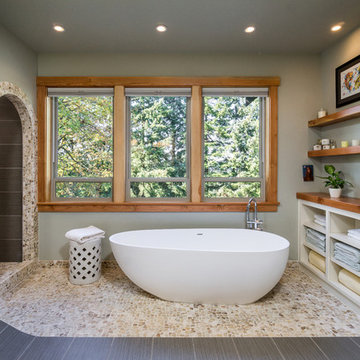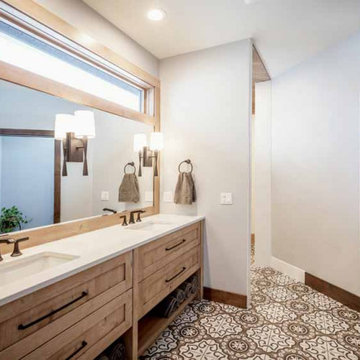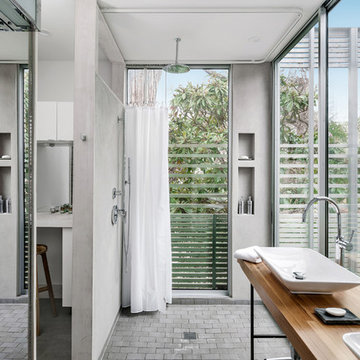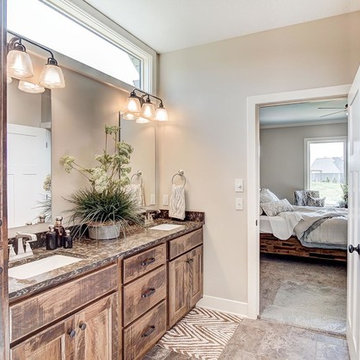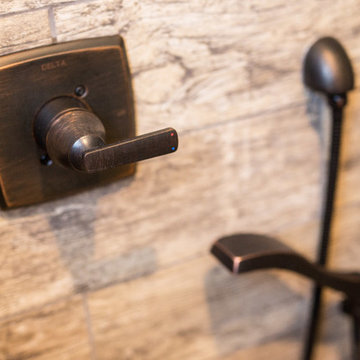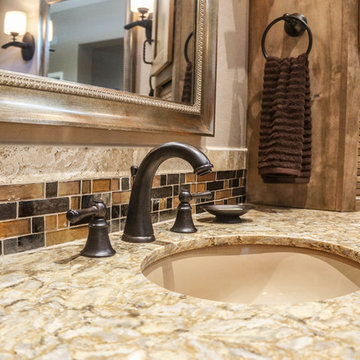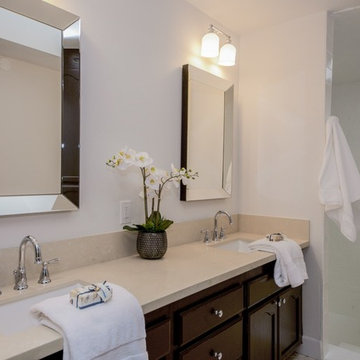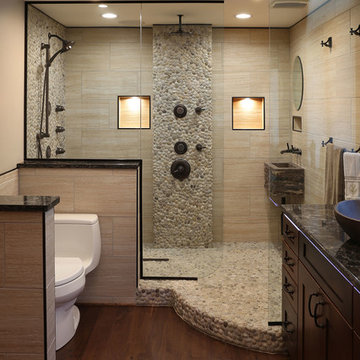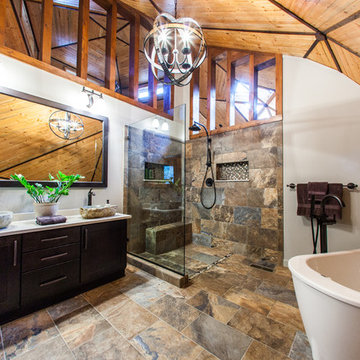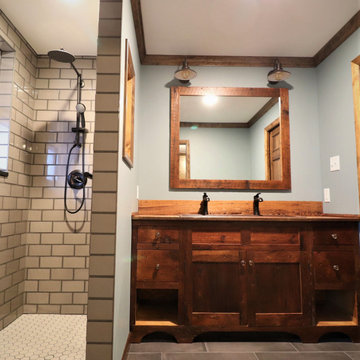Refine by:
Budget
Sort by:Popular Today
161 - 180 of 1,080 photos
Item 1 of 3
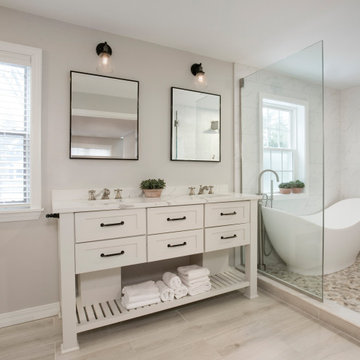
The clients asked for a master bath with a ranch style, tranquil spa feeling. The large master bathroom has two separate spaces; a bath tub/shower room and a spacious area for dressing, the vanity, storage and toilet. The floor in the wet room is a pebble mosaic. The walls are large porcelain, marble looking tile. The main room has a wood-like porcelain, plank tile.

A dark stained barn door is the grand entrance for this gorgeous remodel featuring Wellborn Cabinets, quartz countertops,and 12" x 24" porcelain tile. While beautiful, the real main attraction is the zero threshold spacious walk-in shower covered in Chicago Brick Southside porcelain tile.
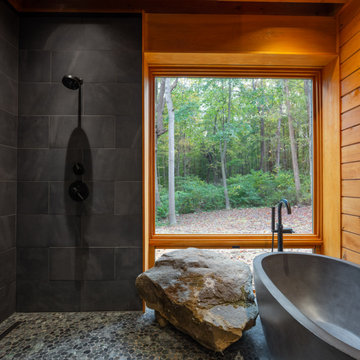
geothermal, green design, Marvin windows, polished concrete, sustainable design, timber frame
Rustic Bathroom and Cloakroom with an Open Shower Ideas and Designs
9


