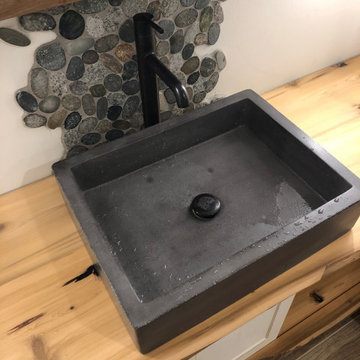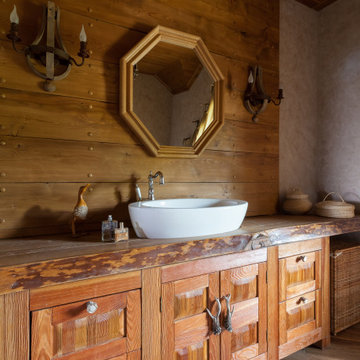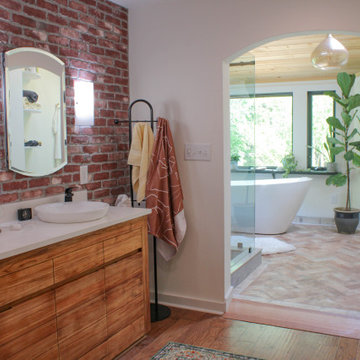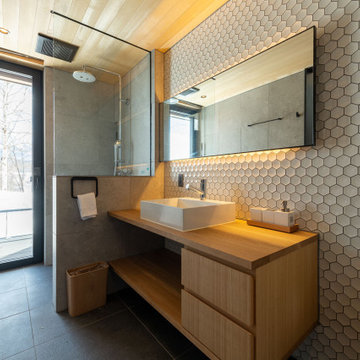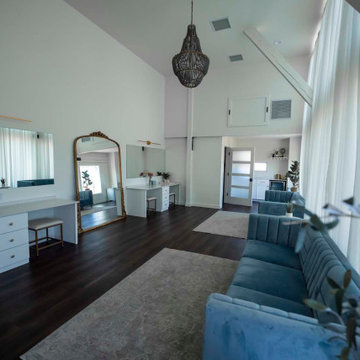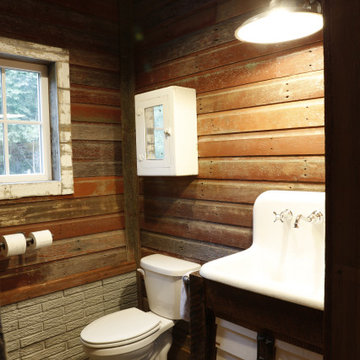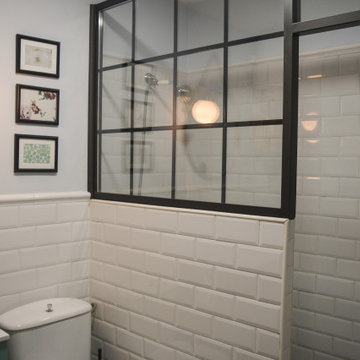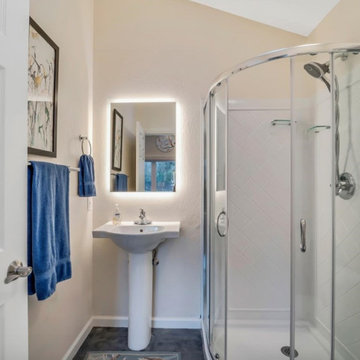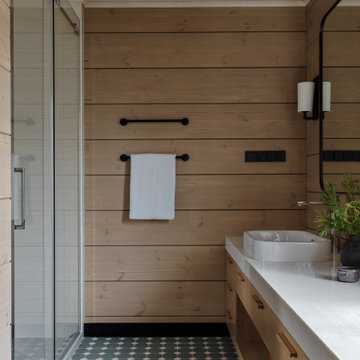Refine by:
Budget
Sort by:Popular Today
101 - 120 of 521 photos
Item 1 of 3
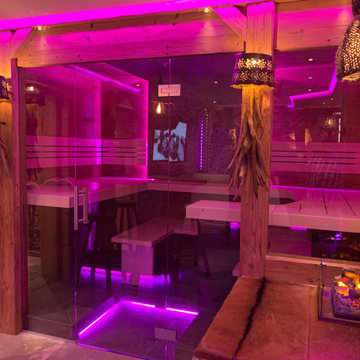
Individuelle Sauna für 4-6 Personen, mit mittigem Designofen
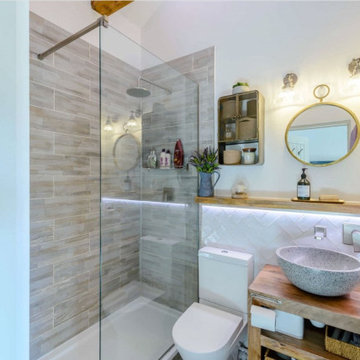
En-suite with nickel fittings, crushed stone sink, herringbone tiled spashback, mango wood vanity and shelving, LED strip lights

This powder room features a unique crane wallpaper as well as a dark, high-gloss hex tile lining the walls.
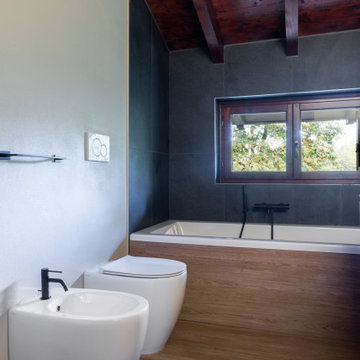
Interior re-looking di bagno padronale con inserimento di wc e bidet modello 4All di Globo, miscelatore bidet colore nero modello Up di Treemme, vasca idromassaggio 190x90 modello Nubea di Glass con gruppo miscelatore con doccino colore nero modello Up di Treemme. Piastrelle in gres porcellanato effetto lavagna dimensioni 120x60. Fotografia di Giacomo Introzzi
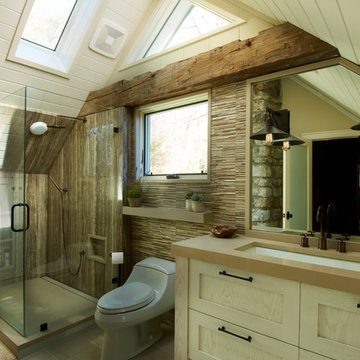
This masterbath proved especially challenging due to the dormer and vaulted ceiling. We incorporated a corner shower unit, U shaped vanity drawers, and plenty of storage and laundry space.
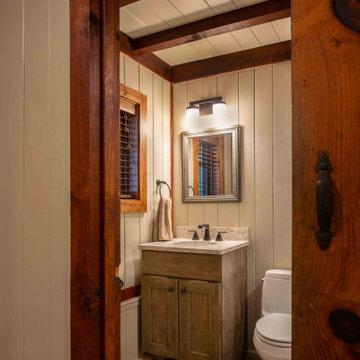
The client came to us to assist with transforming their small family cabin into a year-round residence that would continue the family legacy. The home was originally built by our client’s grandfather so keeping much of the existing interior woodwork and stone masonry fireplace was a must. They did not want to lose the rustic look and the warmth of the pine paneling. The view of Lake Michigan was also to be maintained. It was important to keep the home nestled within its surroundings.
There was a need to update the kitchen, add a laundry & mud room, install insulation, add a heating & cooling system, provide additional bedrooms and more bathrooms. The addition to the home needed to look intentional and provide plenty of room for the entire family to be together. Low maintenance exterior finish materials were used for the siding and trims as well as natural field stones at the base to match the original cabin’s charm.
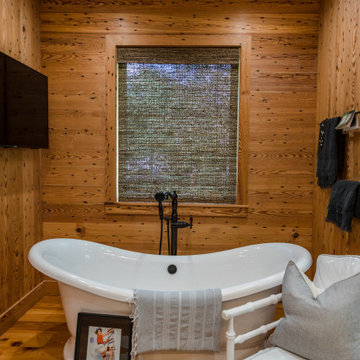
Goodwin’s Legacy Heart Pine in particular is a popular species often specified for projects in coastal areas. This new “lodge-like” home on Florida’s East Coast was designed by Marcia Hendry of Urban Cracker Design. Goodwin provided 1800 square feet of 7″ Vintage Precision Engineered (PE) and Legacy Naily Heart Pine for the project. The Vintage PE was used for flooring, and the Naily Heart Pine for paneling and cabinetry.
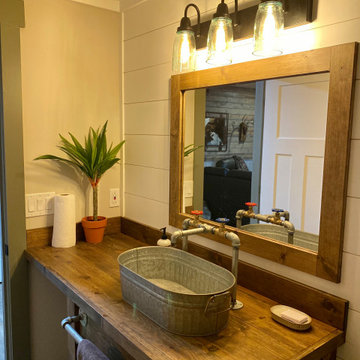
Built in Vanity with tongue and groove wood countertop. rustic look Galvanized vessel sink with matching galvanized lav faucet and towel bar.
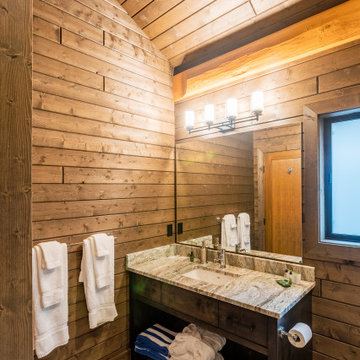
Gorgeous custom rental cabins built for the Sandpiper Resort in Harrison Mills, BC. Some key features include timber frame, quality Woodtone siding, and interior design finishes to create a luxury cabin experience. Photo by Brooklyn D Photography
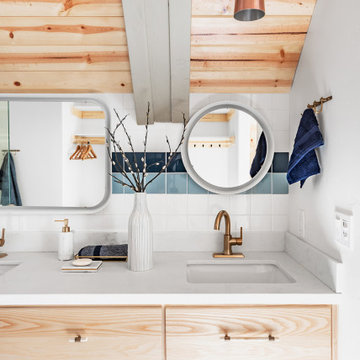
Ensuite bathroom with mix and matched mirrors, multi toned blue tile, gold hardware and appliances, and light natural wood cabinetry.

Un esprit cabane pour cette douche avec un carrelage imitation parquet pour accentuer le coté cocon. Une magnifique robinettrie noire encastrée, minimaliste et chic.
Rustic Bathroom and Cloakroom with All Types of Ceiling Ideas and Designs
6


