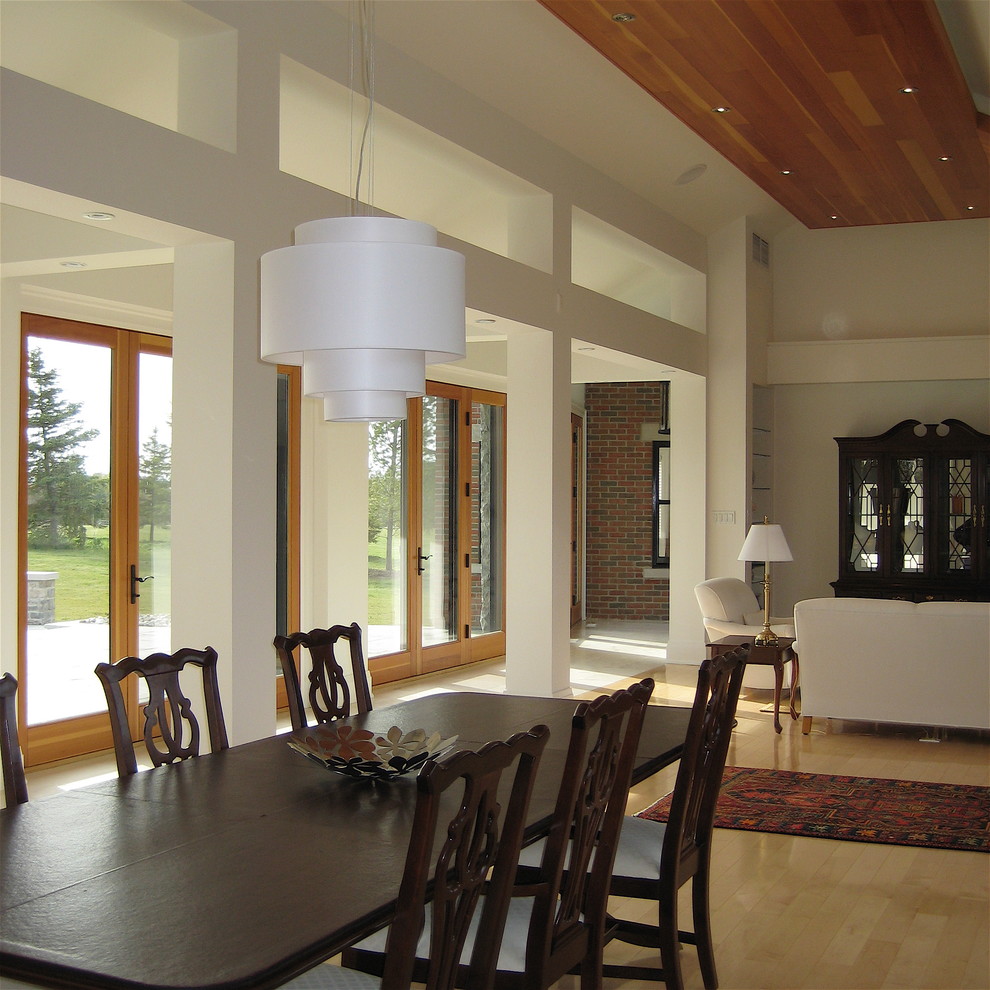
Rural Home
The large rural property lies east of Toronto. The plan is divided into 4 principal "blocks". A small ground floor Home Office and second floor Guest Suite are near the front entrance. A dramatic Great Room block with high ceilings and windows facing north and south is separated from the pool terrace by a long "Galleria" The large two storey Family block contains the Kitchen, Family Room, and Bedrooms. The Mudroom and Garage block sits down a half level, allowing views over it from the main house and easy access to the full basement. The plan allows for a variety of outdoor spaces, and passive solar control.
