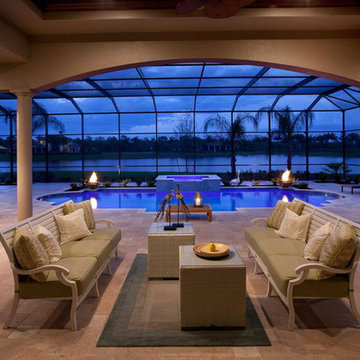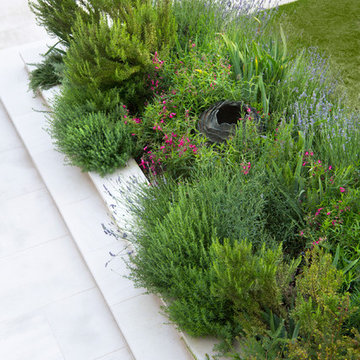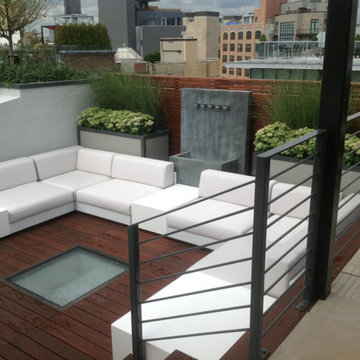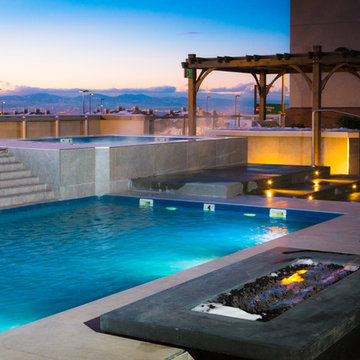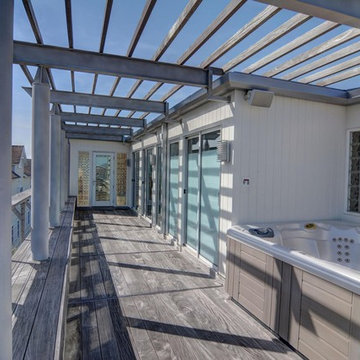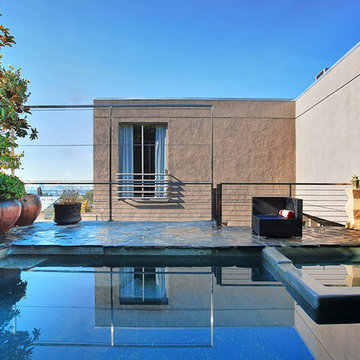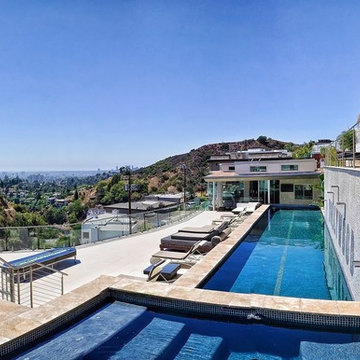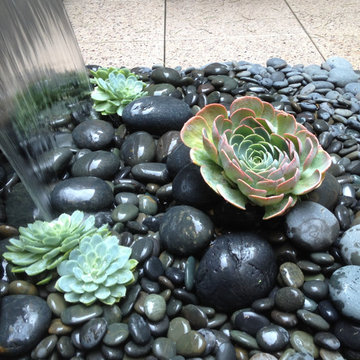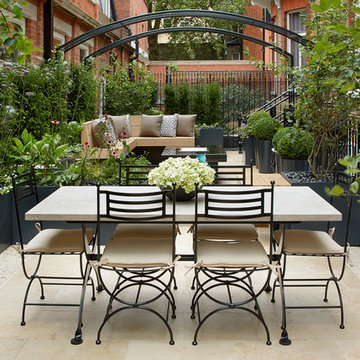Roof Garden and Outdoor Space with a Water Feature Ideas and Designs
Refine by:
Budget
Sort by:Popular Today
101 - 120 of 388 photos
Item 1 of 3
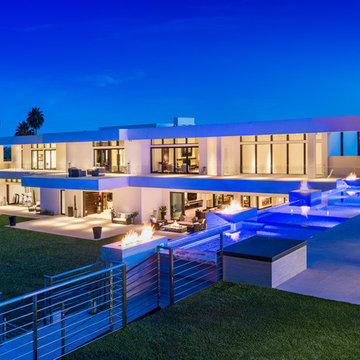
Amazing Contemporary Home in Scottsdale AZ. Impressive lautner Edge and Negative Edge Entry feature and Gravity Defying, Acrylic Panel Walled, All Bisazza Glass tile Roof top pool and spa is an example of engineering excellence
Photo Credit
Michael Duerinckx of INCKX Photography
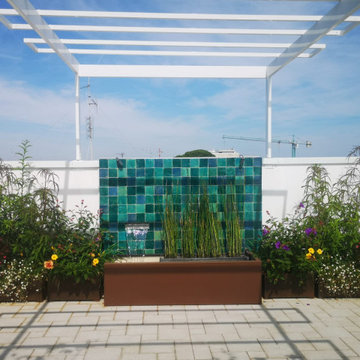
Nel corso degli anni ho realizzato numerosi terrazzi, dai piccoli balconi fino ai grandi giardini. L'esperienza acquisita nel tempo mi permette di creare spazi eleganti, belli e funzionali...che sanno suscitare emozioni.
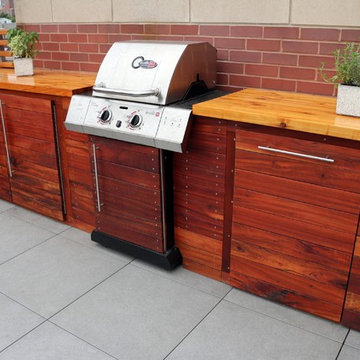
After removing an old wooden deck and re-sealing the roof membrane, we installed a low maintenance porcelain paver floor on a pedestal system to increase drainage, air circulation and overall weight dispersion of the garden elements. We fabricated custom cedar planter boxes with a cedar and steel railing to add height for increased safety. As you enter the space, the focal point of the garden is a sleek, modern water feature with a pretty Mexican pebble and tigerwood base. The unique outdoor kitchen is comprised of Tigerwood, cedar and stainless hardware. Tigerwood cladding on the door of an existing stand alone grill, creates the illusion of a built in grill, with beautiful cedar countertops on either side. Landscape lighting and an irrigation system keep the garden stunning day and night.
Jenn Lassa
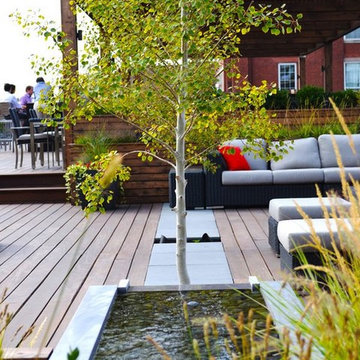
The concrete color was chosen based on the porcelain tile inlay and facilitates a seamless delineation of outdoor space.
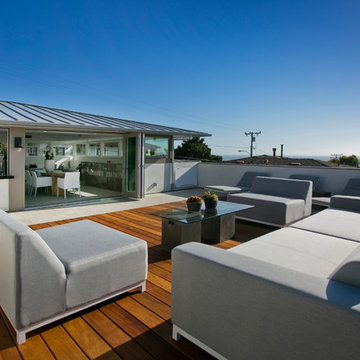
Rooftop deck with Ocean View. Open entertaining area. Thoughtfully designed by Steve Lazar design+build by South Swell. designbuildbysouthswell.com Photography by Joel Silva.
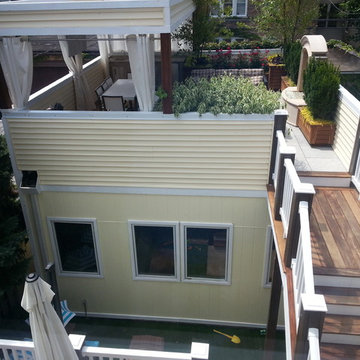
This Chicago Rooftop had its challenges but in the end it was worth the time and effort in making this space one that we and the client can be proud of. pretty much custom everything. Ipe accents throughout the deck pillars stairs and lower deck. outdoor TV and waterfall fireplace combo. A cammo couch so the three boys can spill to their hearts content!. Artificial turf on the ground level that will last and never have to mow again! Photos by: Don Maldonado
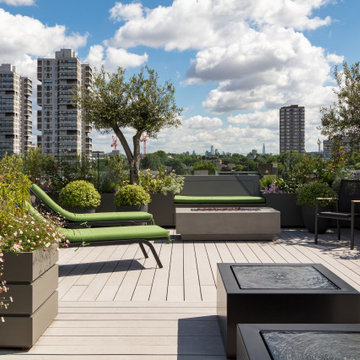
This small but complex project saw the creation of a terrace above an existing flat roof of a property in Battersea Square.
We were appointed to design and prepare a scheme to submit for planning permission. We were able to successfully achieve consent to extend the roof terrace and to create approximately 100 square metres of extra space. The process was protracted and required negotiation with the local authority to restrict any overlooking potential. The solution to this challenge was to create a design with two parts connected by a 1m wide walkway. We also introduced planting in front of the glazing that controls the overlooking without the need for sandblasted glass. This combination of glazing and planting has made a significant difference to the final feel of space on the terrace.
Our design creates separate zones on the terrace, with sections for living, dining and cooking. We also changed the windows in the penthouse to sliding folding doors, which has created a much more functional and spacious feeling terrace.
We had to work closely with the structural engineer to work out the best way to create a deck structure over the existing roof. Ultimately the design required large long-spanning steels supported by the load-bearing walls below. An infill deck structure supports the terrace too. There was significant technical coordination required with glass balustrade company to achieve the right finish.
The terrace would not have been complete without a great garden. We worked in partnership with garden designer Richard Miers, who specified the planted beds, water features, planting, irrigation system and lighting.
Overall we have created a beautiful terrace for our client with approximately 100 square metres of extra living space.
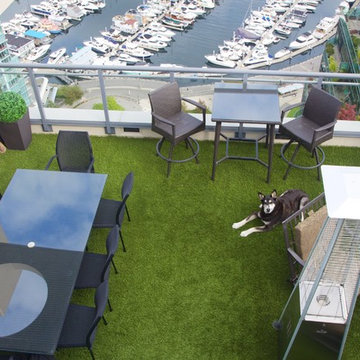
Our SYNLawn artificial grass products like our SYNFescue 354 are natural looking, durable and keep surface temperatures low. Our synthetic turf adds liveliness to this large balcony space, and since many of our products are pet-friendly, you don't have to worry about your fur baby relaxing, playing or taking care of business on your balcony.
© SYNLawn artificial grass - all rights reserved.
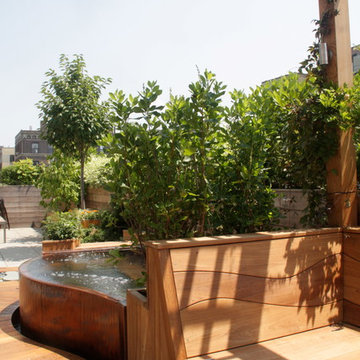
New York State Bluestone and teak pavers provide flooring under the custom cedar pergola. A custom bench also doubles as the storage and equipment housing for the spa; with access by lifting the seats.
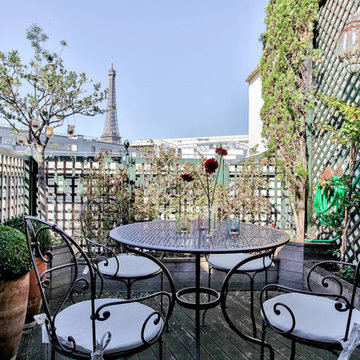
On reste sans voix devant cette superbe terrasse avec vue sur la Tour Eiffel en plein Paris.
Toute parée d'un bardage vert bouteille délicieusement rétro, avec sa fontaine en terre cuite et sa belle lampe en verre de Murano soufflé.
Le mobilier de terrasse tout à fait rétro donne un charme très parisien à l'ensemble entouré de belles plantations toutes bardées de lames en teck grisant avec le temps.
https://www.nevainteriordesign.com/
Houzz
https://www.houzz.fr/ideabooks/107970533/list/phototheque-30-toits-terrasses-francais-en-mettent-plein-la-vue
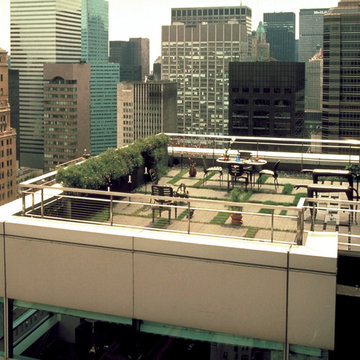
A roof terrace brings nature to an urban terrain,
forging relationships with surrounding high-rise buildings.
Roof Garden and Outdoor Space with a Water Feature Ideas and Designs
6






