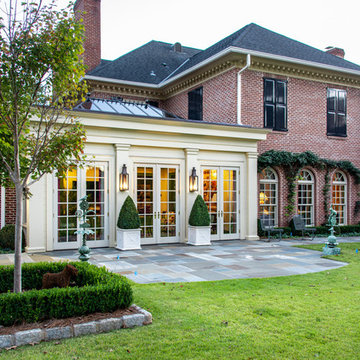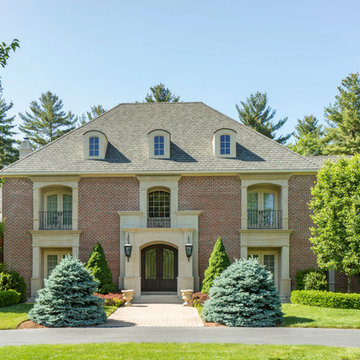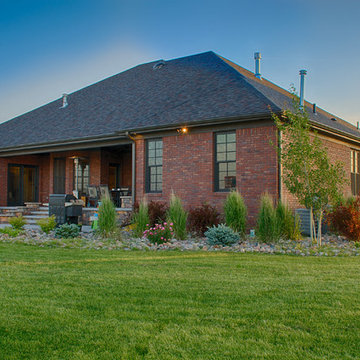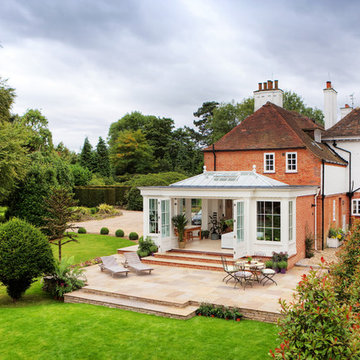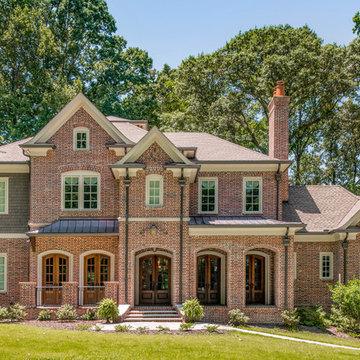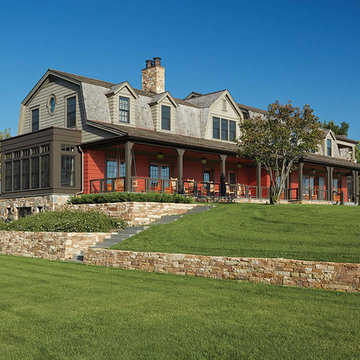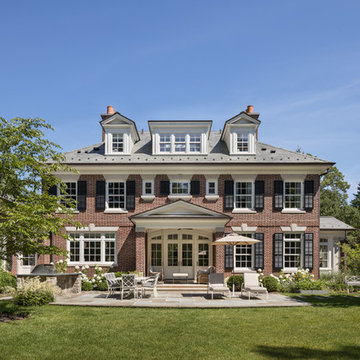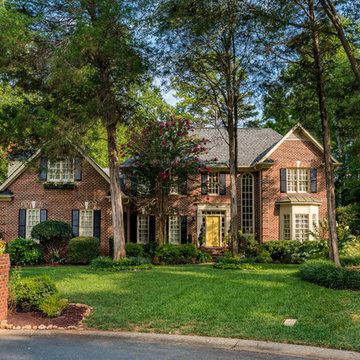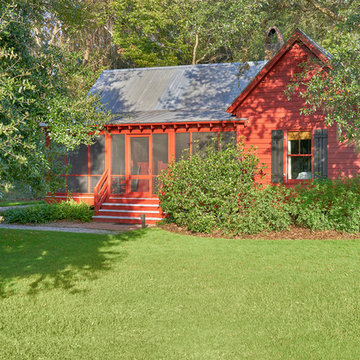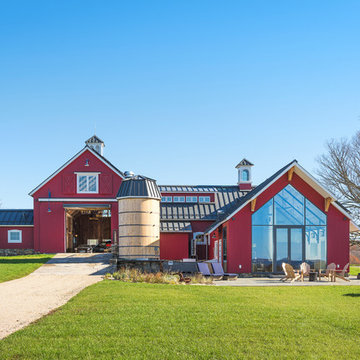Red Green House Exterior Ideas and Designs
Refine by:
Budget
Sort by:Popular Today
1 - 20 of 4,313 photos
Item 1 of 3
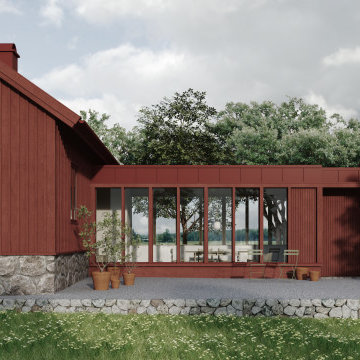
Renovering av mindre, förfallen gård.
Ursprungligen två separata byggnader som sammanlänkas med ny byggnadskropp som innehåller entré och kök.

We added a bold siding to this home as a nod to the red barns. We love that it sets this home apart and gives it unique characteristics while also being modern and luxurious.
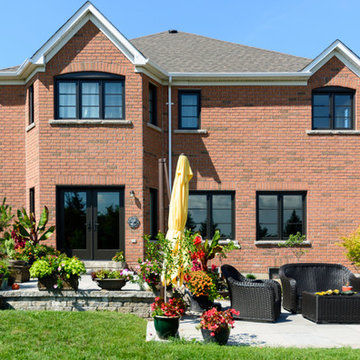
For this project, our client chose black casement windows with 1 x 3 S.D.L grilles. The exterior colour is black and the interior colour is white.
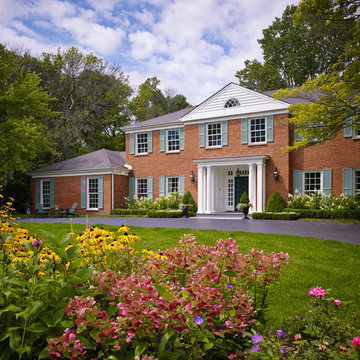
Middlefork was retained to update and revitalize this North Shore home to a family of six.
The primary goal of this project was to update and expand the home's small, eat-in kitchen. The existing space was gutted and a 1,500-square-foot addition was built to house a gourmet kitchen, connected breakfast room, fireside seating, butler's pantry, and a small office.
The family desired nice, timeless spaces that were also durable and family-friendly. As such, great consideration was given to the interior finishes. The 10' kitchen island, for instance, is a solid slab of white velvet quartzite, selected for its ability to withstand mustard, ketchup and finger-paint. There are shorter, walnut extensions off either end of the island that support the children's involvement in meal preparation and crafts. Low-maintenance Atlantic Blue Stone was selected for the perimeter counters.
The scope of this phase grew to include re-trimming the front façade and entry to emphasize the Georgian detailing of the home. In addition, the balance of the first floor was gutted; existing plumbing and electrical systems were updated; all windows were replaced; two powder rooms were updated; a low-voltage distribution system for HDTV and audio was added; and, the interior of the home was re-trimmed. Two new patios were also added, providing outdoor areas for entertaining, dining and cooking.
Tom Harris, Hedrich Blessing

This Wicker Park property consists of two buildings, an Italianate mansion (1879) and a Second Empire coach house (1893). Listed on the National Register of Historic Places, the property has been carefully restored as a single family residence. Exterior work includes new roofs, windows, doors, and porches to complement the historic masonry walls and metal cornices. Inside, historic spaces such as the entry hall and living room were restored while back-of-the house spaces were treated in a more contemporary manner. A new white-painted steel stair connects all four levels of the building, while a new flight of stainless steel extends the historic front stair up to attic level, which now includes sky lit bedrooms and play spaces. The Coach House features parking for three cars on the ground level and a live-work space above, connected by a new spiral stair enclosed in a glass-and-brick addition. Sustainable design strategies include high R-value spray foam insulation, geothermal HVAC systems, and provisions for future solar panels.
Photos (c) Eric Hausman
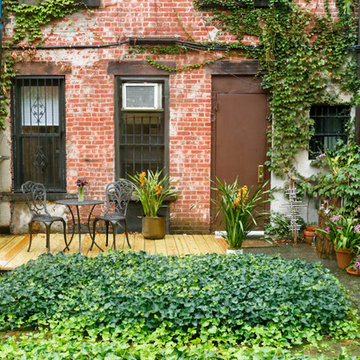
Exterior space is rare in the city. Create a private oasis by creating a small decking platform. A small iron bistro is perfect for your early morning coffee.
Red Green House Exterior Ideas and Designs
1
