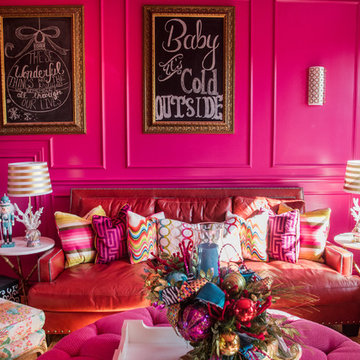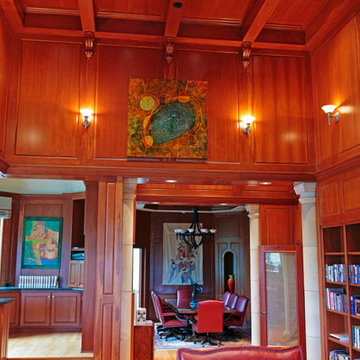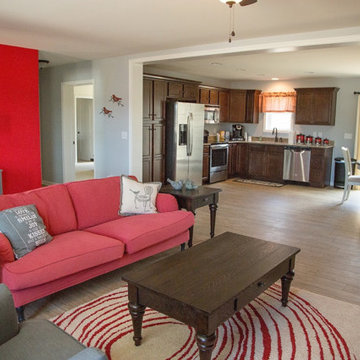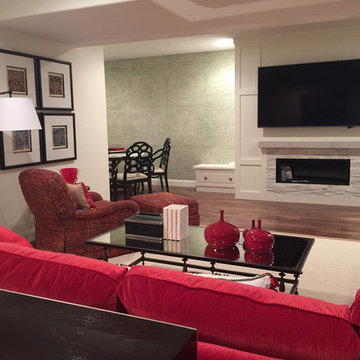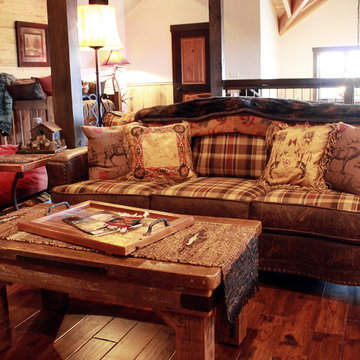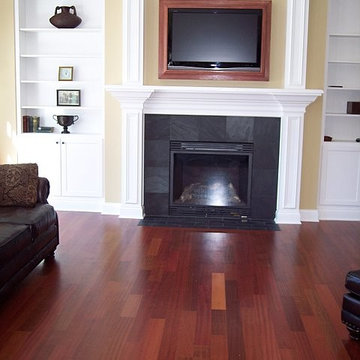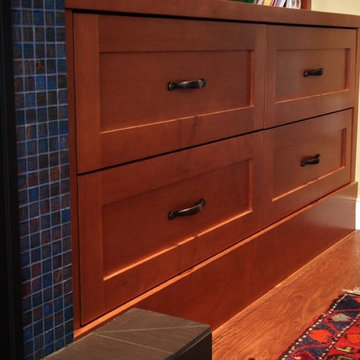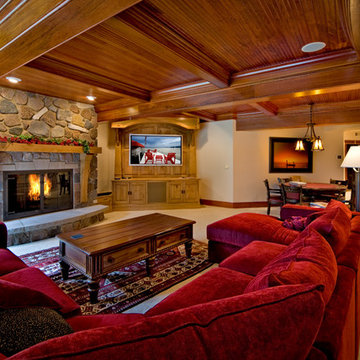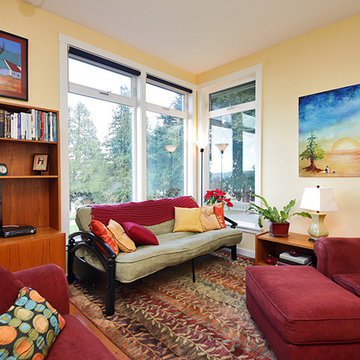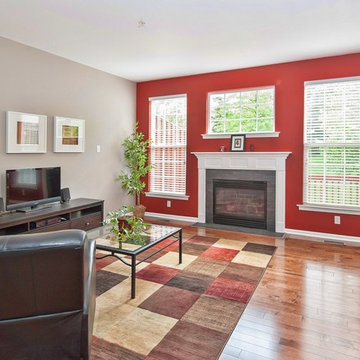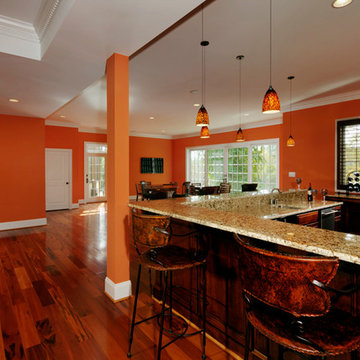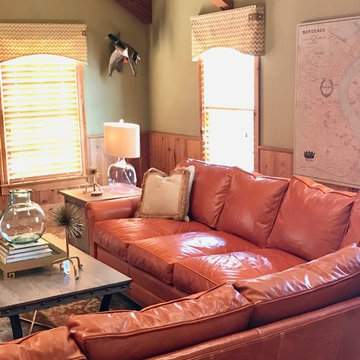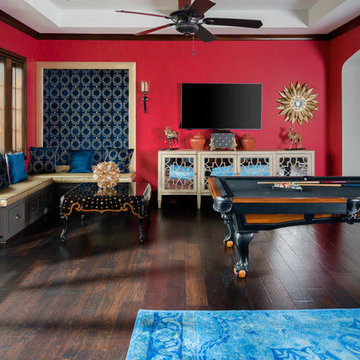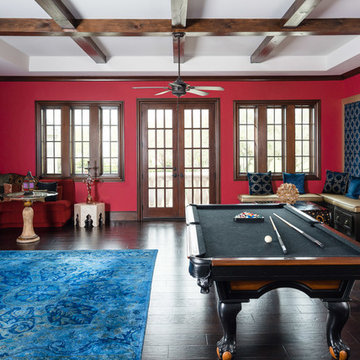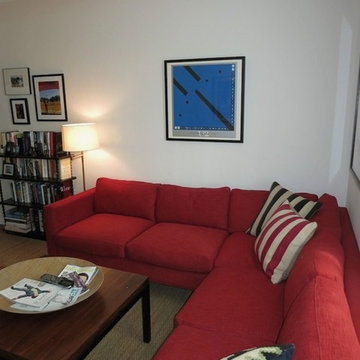Red Games Room with All Types of TV Ideas and Designs
Refine by:
Budget
Sort by:Popular Today
181 - 200 of 566 photos
Item 1 of 3
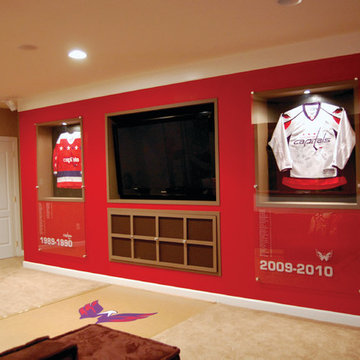
THEME There are two priorities in this
room: Hockey (in this case, Washington
Capitals hockey) and FUN.
FOCUS The room is broken into two
main sections (one for kids and one
for adults); and divided by authentic
hockey boards, complete with yellow
kickplates and half-inch plexiglass. Like
a true hockey arena, the room pays
homage to star players with two fully
autographed team jerseys preserved in
cases, as well as team logos positioned
throughout the room on custom-made
pillows, accessories and the floor.
The back half of the room is made just
for kids. Swings, a dart board, a ball
pit, a stage and a hidden playhouse
under the stairs ensure fun for all.
STORAGE A large storage unit at
the rear of the room makes use of an
odd-shaped nook, adds support and
accommodates large shelves, toys and
boxes. Storage space is cleverly placed
near the ballpit, and will eventually
transition into a full storage area once
the pit is no longer needed. The back
side of the hockey boards hold two
small refrigerators (one for adults and
one for kids), as well as the base for the
audio system.
GROWTH The front half of the room
lasts as long as the family’s love for the
team. The back half of the room grows
with the children, and eventually will
provide a useable, wide open space as
well as storage.
SAFETY A plexiglass wall separates the
two main areas of the room, minimizing
the noise created by kids playing and
hockey fans cheering. It also protects
the big screen TV from balls, pucks and
other play objects that occasionally fly
by. The ballpit door has a double safety
lock to ensure supervised use.
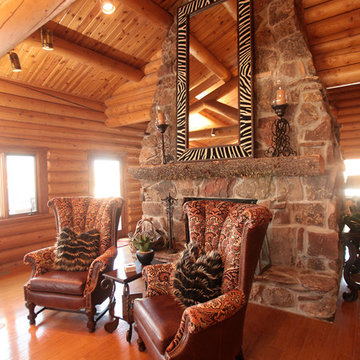
Custom furniture by Panache. All interior selections by Nikki Frazier, Panache designer.
Davy Knapp Photography
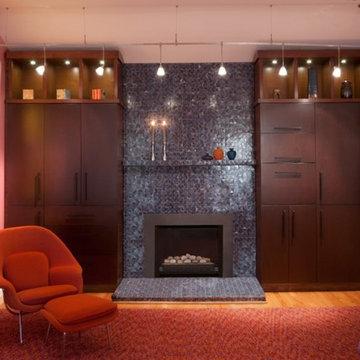
Custom wall units hide a mirrored bar on the right as well as store toys and games. Tech lighting reflects off the purple glass fireplace tile. Sit down, read book in the light and warmth of a gas fireplace.
Jean Donahue photography
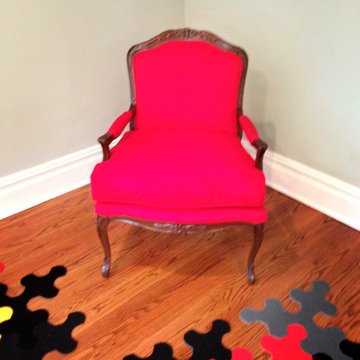
In the upstairs play room a multicolored puzzle rug brings whimsy to the space. An old bergere was reupholstered in a fire engine red faux suede to add new life and yet maintain a stain resistant surface.
Sheri Manson, my photographer sheri@sherimanson.com

The family room is the primary living space in the home, with beautifully detailed fireplace and built-in shelving surround, as well as a complete window wall to the lush back yard. The stained glass windows and panels were designed and made by the homeowner.
Red Games Room with All Types of TV Ideas and Designs
10
