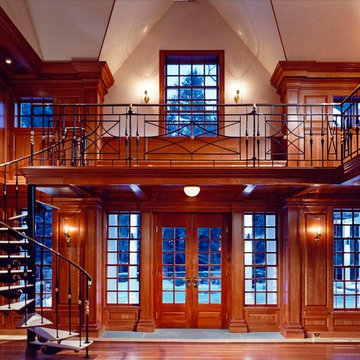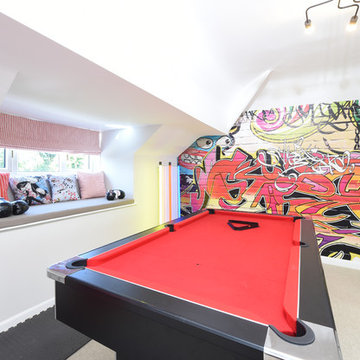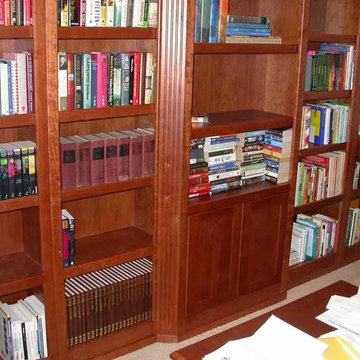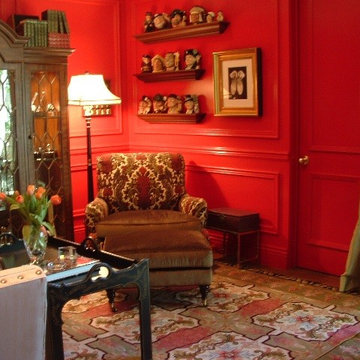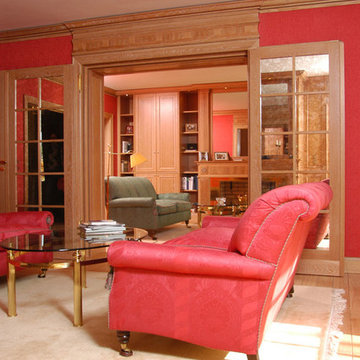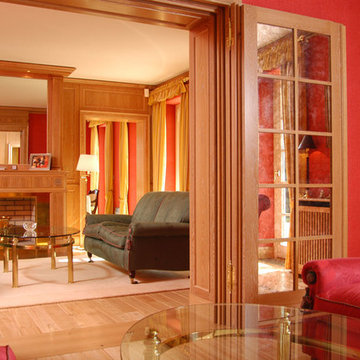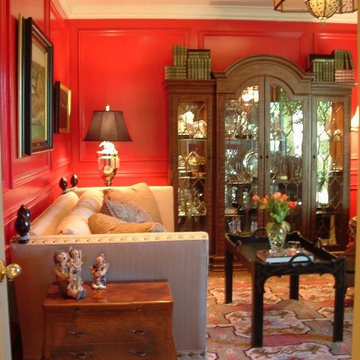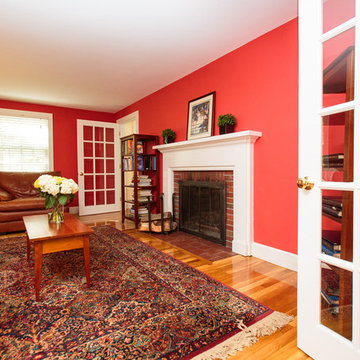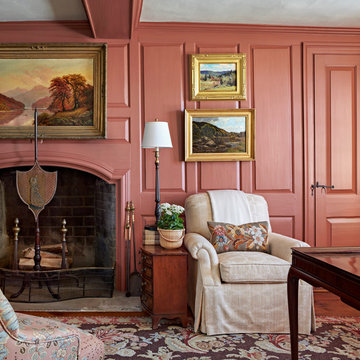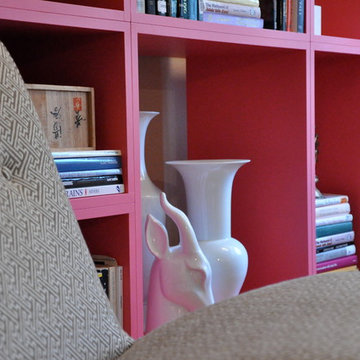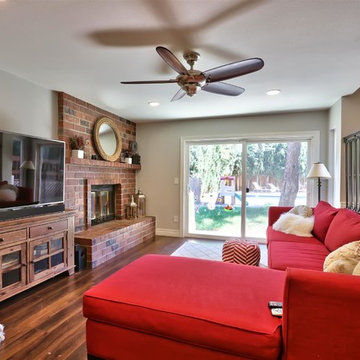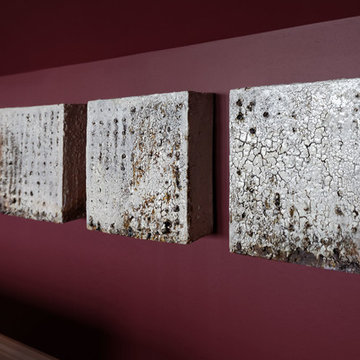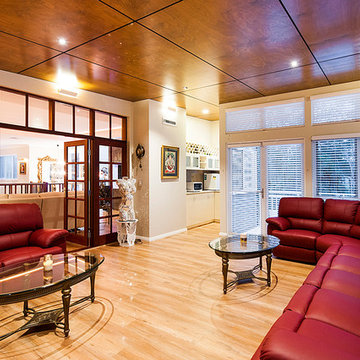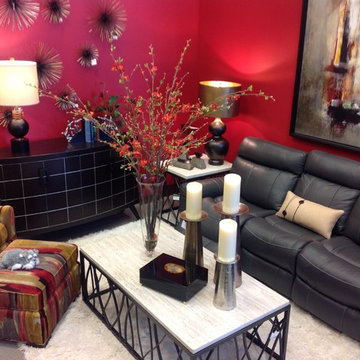Red Enclosed Games Room Ideas and Designs
Refine by:
Budget
Sort by:Popular Today
241 - 260 of 433 photos
Item 1 of 3
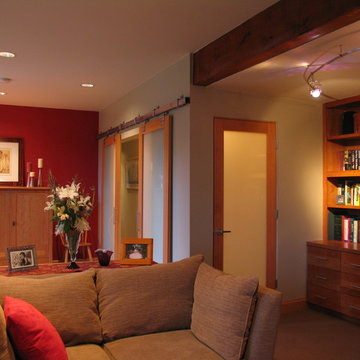
M.I.R. Phase 3 denotes the third phase of the transformation of a 1950’s daylight rambler on Mercer Island, Washington into a contemporary family dwelling in tune with the Northwest environment. Phase one modified the front half of the structure which included expanding the Entry and converting a Carport into a Garage and Shop. Phase two involved the renovation of the Basement level.
Phase three involves the renovation and expansion of the Upper Level of the structure which was designed to take advantage of views to the "Green-Belt" to the rear of the property. Existing interior walls were removed in the Main Living Area spaces were enlarged slightly to allow for a more open floor plan for the Dining, Kitchen and Living Rooms. The Living Room now reorients itself to a new deck at the rear of the property. At the other end of the Residence the existing Master Bedroom was converted into the Master Bathroom and a Walk-in-closet. A new Master Bedroom wing projects from here out into a grouping of cedar trees and a stand of bamboo to the rear of the lot giving the impression of a tree-house. A new semi-detached multi-purpose space is located below the projection of the Master Bedroom and serves as a Recreation Room for the family's children. As the children mature the Room is than envisioned as an In-home Office with the distant possibility of having it evolve into a Mother-in-law Suite.
Hydronic floor heat featuring a tankless water heater, rain-screen façade technology, “cool roof” with standing seam sheet metal panels, Energy Star appliances and generous amounts of natural light provided by insulated glass windows, transoms and skylights are some of the sustainable features incorporated into the design. “Green” materials such as recycled glass countertops, salvaging and refinishing the existing hardwood flooring, cementitous wall panels and "rusty metal" wall panels have been used throughout the Project. However, the most compelling element that exemplifies the project's sustainability is that it was not torn down and replaced wholesale as so many of the homes in the neighborhood have.
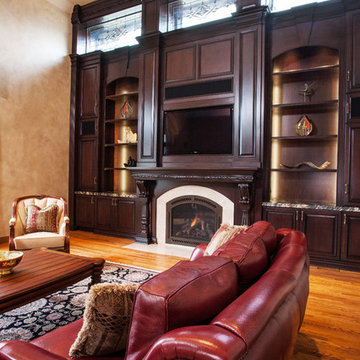
http://www.pickellbuilders.com. Photography by Linda Oyama Bryan. Orren Pickell Signature Series Dark Stained Cherry Cabinetry, Supreme Fantasy polished granite countertops, leaded glass windows, and flush hearth stone tile surround fireplace.
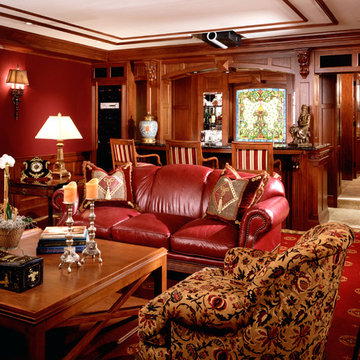
The existing "dark & scary" basement was transformed into a space reminiscent of an English estate. Perhaps the most dramatic space is the secret card room, which now occupies the old coal storage space. Access to this space is through a secret door hidden within the mahogany paneling. Throughout the space, every detail reflects the supreme quality one would expect to find in an early 1900s mansion, from the custom-designed stained glass to the exquisitely handcrafted bar. - Randal Buffy Architects - Billy Beason Interior Design - Karen Melvin Photography
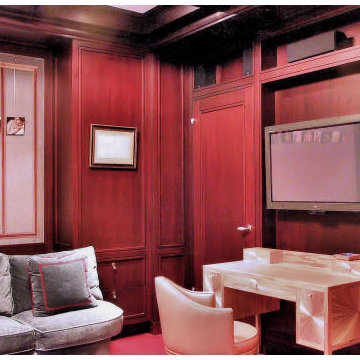
The study is lined in warm mahogany panelling with crisp modern detailing. A one of a kind straw marquetry desk sits below the flat screen tv.
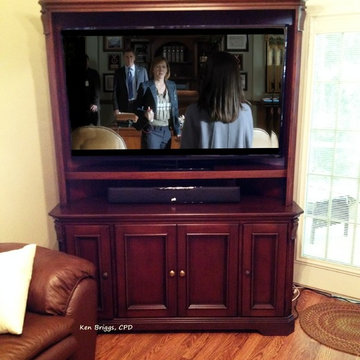
Ken Briggs, CTS-D, CPD
I designed this corner entertainment media cabinet for a client in 2015. It's designed to hold a TV up to 55" and allow a sound bar or center channel speaker to reside below it, at proper ear level. Custom designed and commissioned by Ken Briggs, CTS-D for a private residence.
Red Enclosed Games Room Ideas and Designs
13
