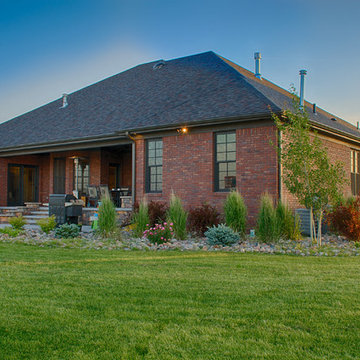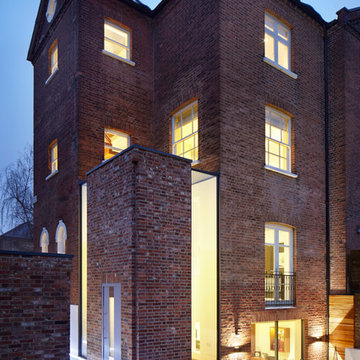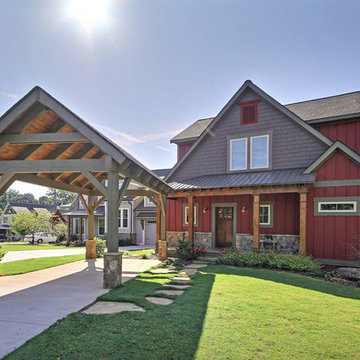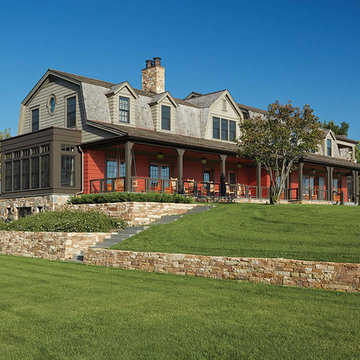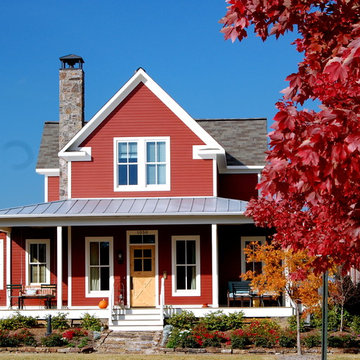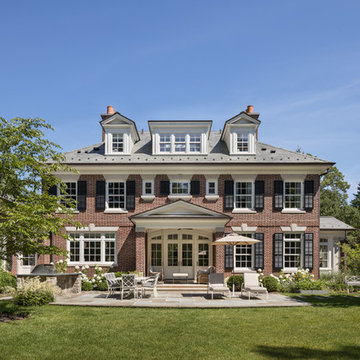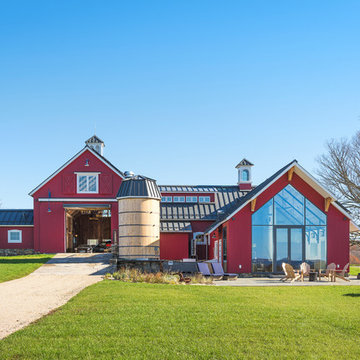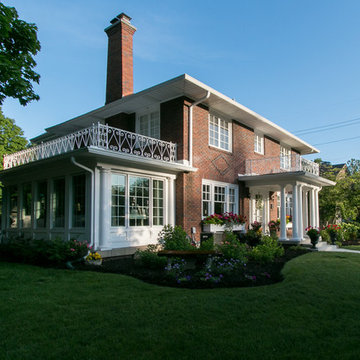Red Blue House Exterior Ideas and Designs
Refine by:
Budget
Sort by:Popular Today
1 - 20 of 3,439 photos
Item 1 of 3

Bold and beautiful colors accentuate this traditional Charleston style Lowcountry home. Warm and inviting.

Built from the ground up on 80 acres outside Dallas, Oregon, this new modern ranch house is a balanced blend of natural and industrial elements. The custom home beautifully combines various materials, unique lines and angles, and attractive finishes throughout. The property owners wanted to create a living space with a strong indoor-outdoor connection. We integrated built-in sky lights, floor-to-ceiling windows and vaulted ceilings to attract ample, natural lighting. The master bathroom is spacious and features an open shower room with soaking tub and natural pebble tiling. There is custom-built cabinetry throughout the home, including extensive closet space, library shelving, and floating side tables in the master bedroom. The home flows easily from one room to the next and features a covered walkway between the garage and house. One of our favorite features in the home is the two-sided fireplace – one side facing the living room and the other facing the outdoor space. In addition to the fireplace, the homeowners can enjoy an outdoor living space including a seating area, in-ground fire pit and soaking tub.

We added a bold siding to this home as a nod to the red barns. We love that it sets this home apart and gives it unique characteristics while also being modern and luxurious.
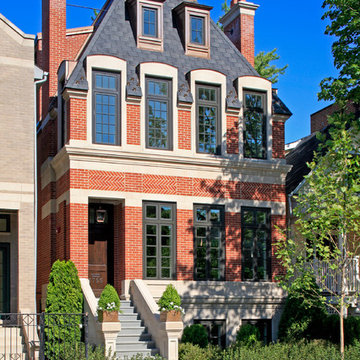
This gracious property in the award-winning Blaine school district - and just off the Southport Corridor - marries an old world European design sensibility with contemporary technologies and unique artisan details. With more than 5,200 square feet, the home has four bedrooms and three bathrooms on the second floor, including a luxurious master suite with a private terrace.
The house also boasts a distinct foyer; formal living and dining rooms designed in an open-plan concept; an expansive, eat-in, gourmet kitchen which is open to the first floor great room; lower-level family room; an attached, heated, 2-½ car garage with roof deck; a penthouse den and roof deck; and two additional rooms on the lower level which could be used as bedrooms, home offices or exercise rooms. The home, designed with an extra-wide floorplan, achieved through side yard relief, also has considerable, professionally-landscaped outdoor living spaces.
This brick and limestone residence has been designed with family-functional experiences and classically proportioned spaces in mind. Highly-efficient environmental technologies have been integrated into the design and construction and the plan also takes into consideration the incorporation of all types of advanced communications systems.
The home went under contract in less than 45 days in 2011.
Jim Yochum
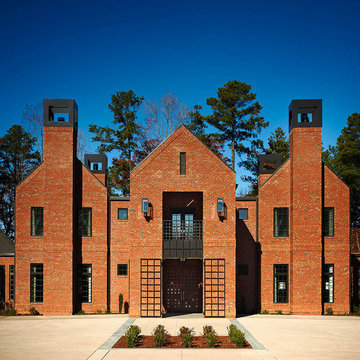
Our Canyon Creek brick offers the timeless feel of classic red brick with the character and detail of a vintage tumbled brick. Charred edges and cream accents give this award-winning brick a quality that's just as lived-in as it is distinguished. The Canyon Creek brick is part of our Select product tier, providing customers with a level of quality and consistency they won't find anywhere else. Love the colors in the Canyon Creek brick but looking for a more streamlined look? Check out our Cedar Creek brick.
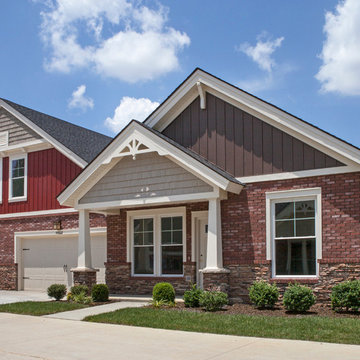
Jagoe Homes, Inc. Project: Springhill at Lake Forest, Saffron Model Home. Location: Owensboro, Kentucky. Elevation: C, Site Number: SPH@LF 33.
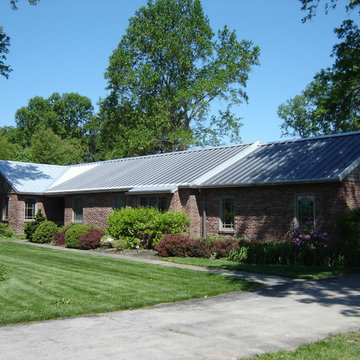
Solar thin film metal roofing on a contemporary ranch home in Wilmington DE. The dark blue panels are the solar that integrates with the standing seam roof. By Global Home Improvement
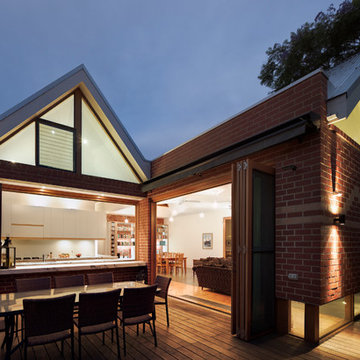
The internal living spaces expand into the courtyard for seamless indoor / outdoor living. Photo by Peter Bennetts
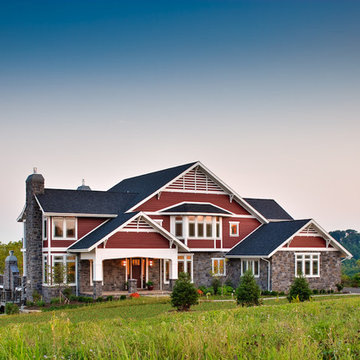
studio26 homes - Eastern PA's Award-Winning Leader in Luxury, Green, Custom Home Design & Construction - Pioneering a Greener Future.
National Green Building Program Gold Certification
Red Blue House Exterior Ideas and Designs
1
