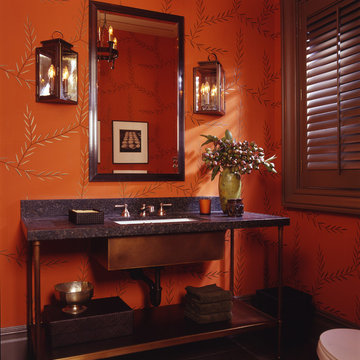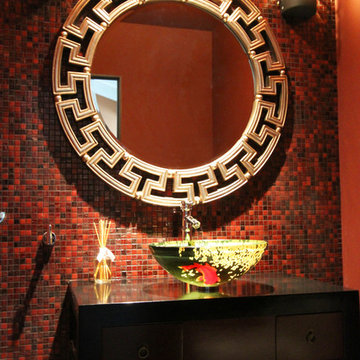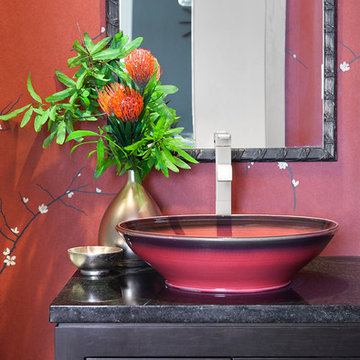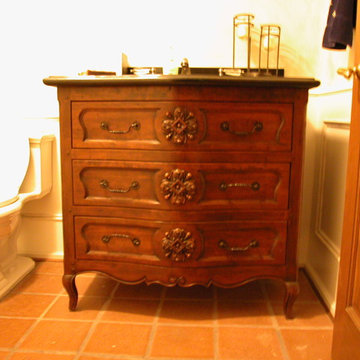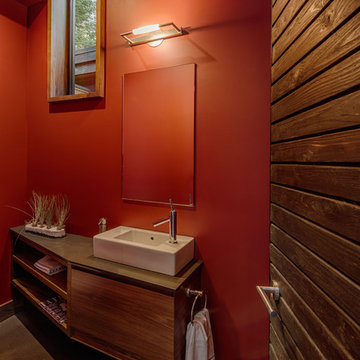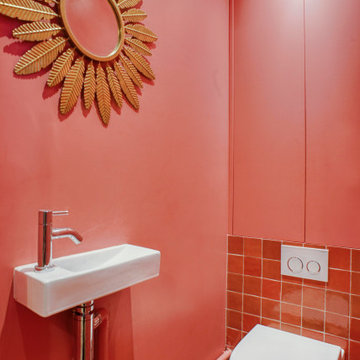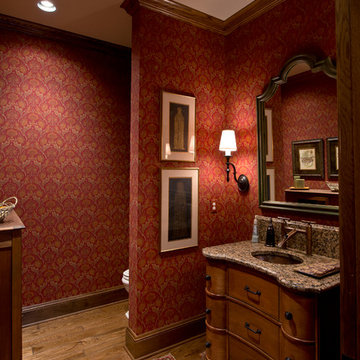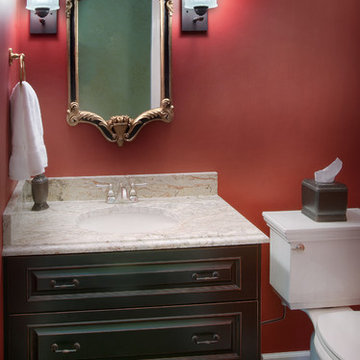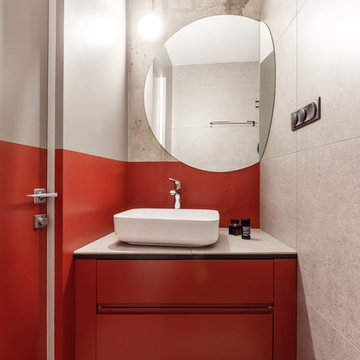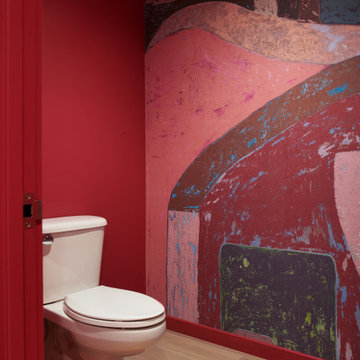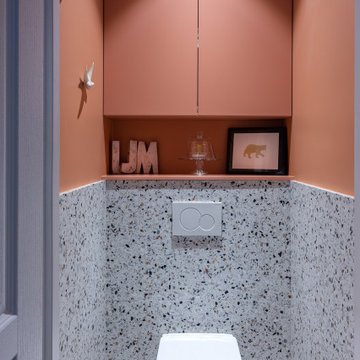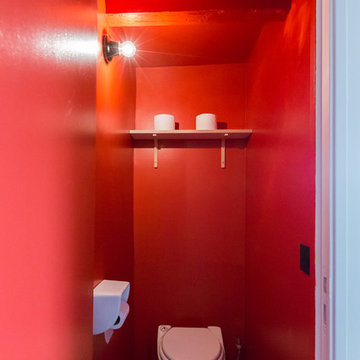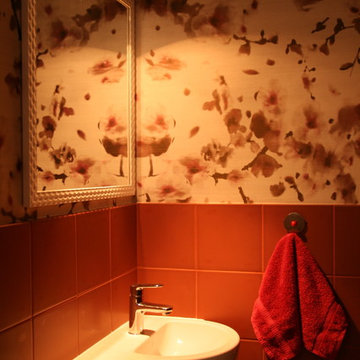Red, Black and White Cloakroom Ideas and Designs
Refine by:
Budget
Sort by:Popular Today
161 - 180 of 1,899 photos
Item 1 of 3
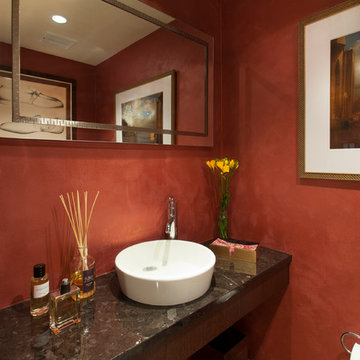
A Philadelphia suburban Main Line bi-level condo is home to a contemporary collection of art and furnishings. The light filled neutral space is warm and inviting and serves as a backdrop to showcase this couple’s growing art collection. Great use of color for accents, custom furniture and an eclectic mix of furnishings add interest and texture to the space. Nestled in the trees, this suburban home feels like it’s in the country while just a short distance to the city.
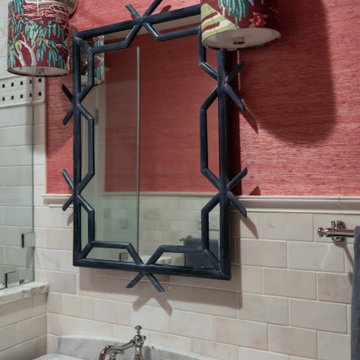
A powder room wrapped in Schumacher pink grasscloth and intriguing artwork welcomes guests with an inviting whimsy. With custom fabric lamp shades and a Serena and Lily mirror, the design details complete the space.
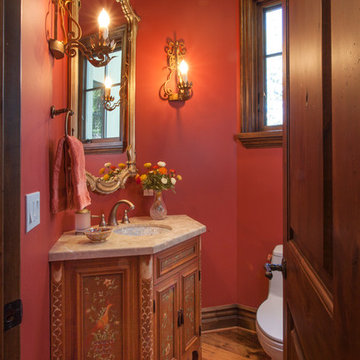
Custom hand painted cabinet with shell sink. Custom iron wall sconces.
Photo by Gail Owens photography.
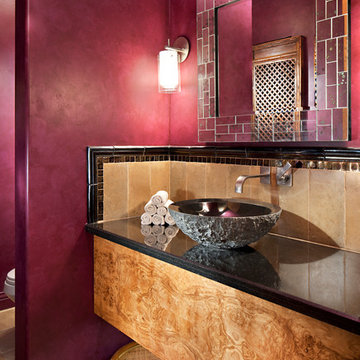
Centered on seamless transitions of indoor and outdoor living, this open-planned Spanish Ranch style home is situated atop a modest hill overlooking Western San Diego County. The design references a return to historic Rancho Santa Fe style by utilizing a smooth hand troweled stucco finish, heavy timber accents, and clay tile roofing. By accurately identifying the peak view corridors the house is situated on the site in such a way where the public spaces enjoy panoramic valley views, while the master suite and private garden are afforded majestic hillside views.
As see in San Diego magazine, November 2011
http://www.sandiegomagazine.com/San-Diego-Magazine/November-2011/Hilltop-Hacienda/
Photos by: Zack Benson
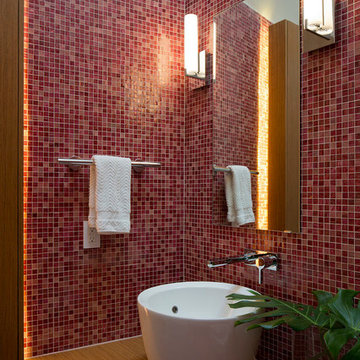
This unique powder bathroom is highlighted by a vaulted ceiling capped off by a skylight. The glass tile walls are floor to ceiling and are accented by the LED lighting.
Photo by Paul Bardagjy
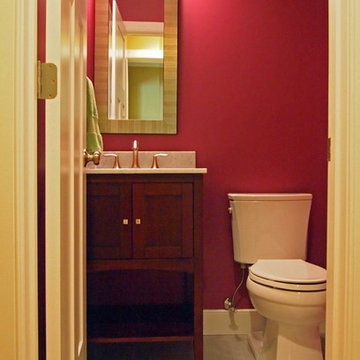
Architectural Design By J. Kent Williams, Architect
Interior Design By Andrea Pompei, Keyser Interiors, Inc.
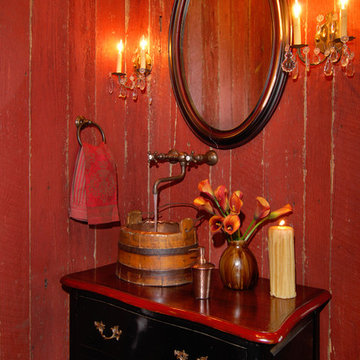
With views until forever, this beautiful custom designed home by MossCreek is an example of what creative design, unique materials, and an inspiring build site can produce. With Adirondack, Western, Cowboy, and even Appalachian design elements, this home makes extensive use of natural and organic design components with a little bit of fun thrown in. Truly a special home, and a sterling example of design from MossCreek. Photos: Todd Bush
Red, Black and White Cloakroom Ideas and Designs
9
