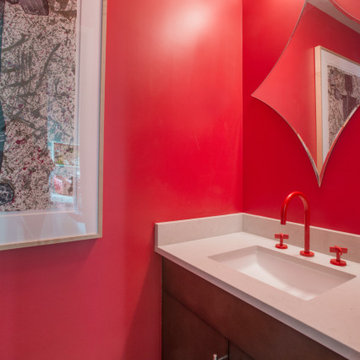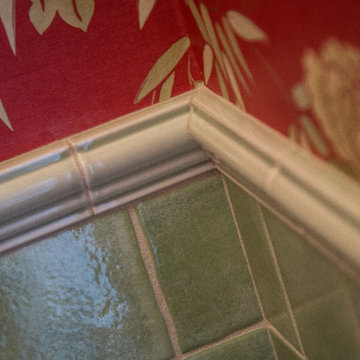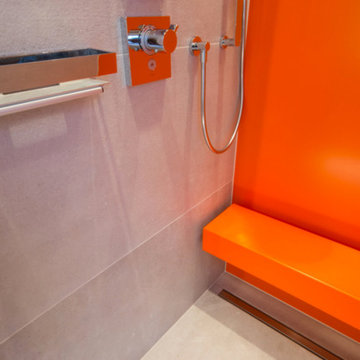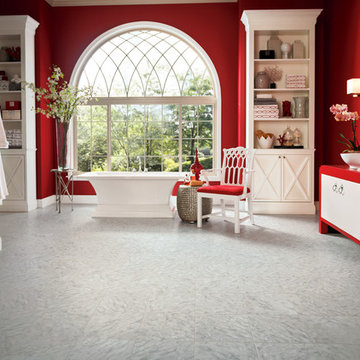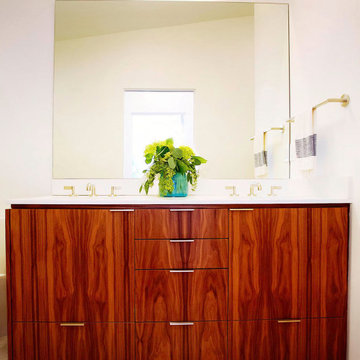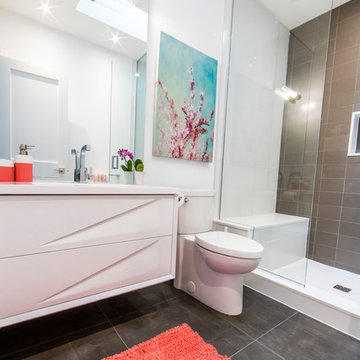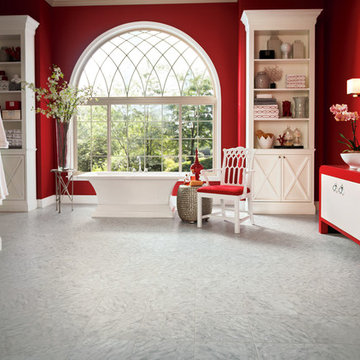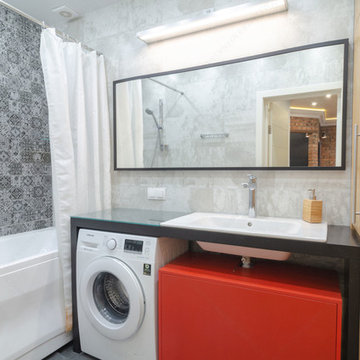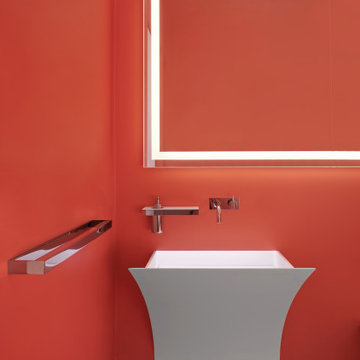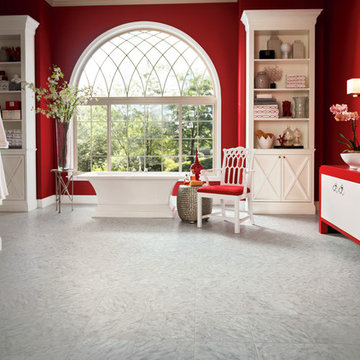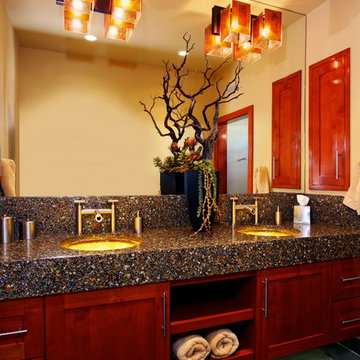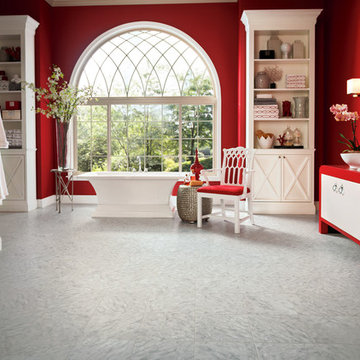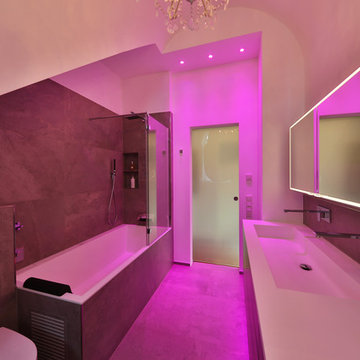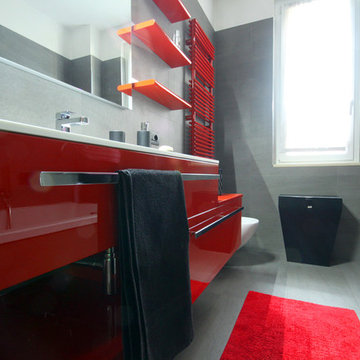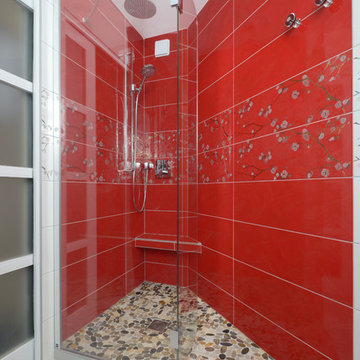Refine by:
Budget
Sort by:Popular Today
101 - 120 of 248 photos
Item 1 of 3
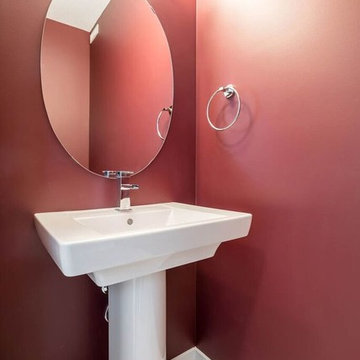
A punch of colour adds a lot of character to the powder room in the Berkshire Junior.
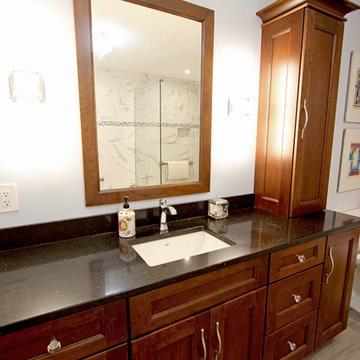
This master bath was updated with a soaking tub and larger shower. Every inch of space was utilized to maximize storage in the bath. Cabinetry installed is Medallion Cherry Mission Door, Pecan/Flat Panel in Cherry with Amaretto Stain and Ebony Glaze/Highlight. On the countertop is Eternia Quartz in Oakdale color with Moen Voss Chrome Single Handle Faucet. The tile is Natural Stone Crackle Finish Tile 12” x 24 5/8” Deco tile and 3” x 12” Herringbone. On the tub and seat is Statuario Honed 12” x 24” tile. The shower door is a Custom 3/8” Thick Clear Shower Door and Panel, Brushed Nickel and Moen Voss Single Handle Shower Only and Moen Chrome Eco-Performance Handshower Handheld. On the floor is Eco Dream Sandalo Porcelain Wood tile. Neptune Drop in Tub in White.
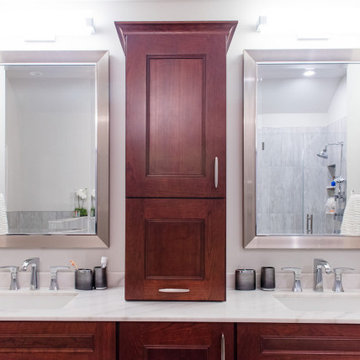
Master bathroom with a spa-like feel. Jacuzzi tub with marble surround for seating, and custom wood framing for cohesive look with the sink cabinets. Large size floor/wall tile in an alternate pattern for visual interest. Designed by A-Jay Interiors by Dee @deeajayinterior.
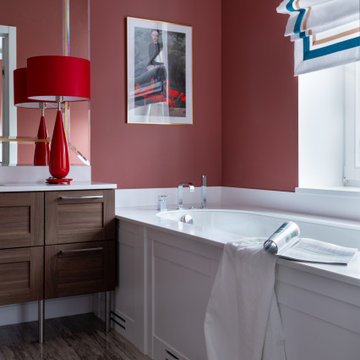
Дизайнер: Шубина Екатерина, Гусева Ольга
Фотограф: Гнесин Евгений
Стилист съемки: Шубина Екатерина, Исаченко Наталия
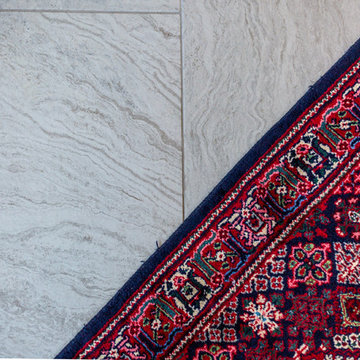
This project is proof again that even if your space has some kooky architecture, it's possible to get a clean and calm effect. Nothing about this large bathroom is 90 degrees: the walls angle and above the tub is a partially lofted octagonal ceiling. For the remodel, we conscientiously designed architectural elements and finishes to counter all that business. Walls now blend into both ceiling and the ground color of the tile. Tile is all rectangular and a consistent tone, and we made sure tile lines were continuous around the space. Fixture finishes match throughout (which we don't always do!). Transitioning from this before to this after was about more than stripping wallpaper and upgrading fixtures and finishes. Nothing like a good challenging space to keep us on our toes!
Photos by Addison Group LLC
Red Bathroom and Cloakroom with Grey Floors Ideas and Designs
6


