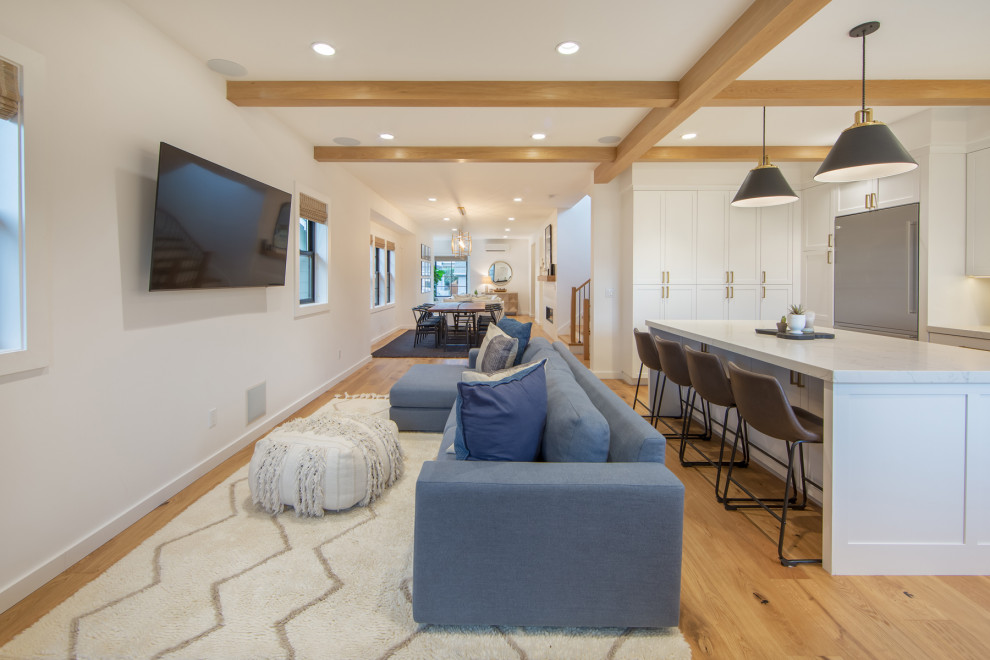
Queen Anne Contemporary Craftsman Remodel
The narrow lot created many challenges for this newly rebuilt home in the Queen Anne neighborhood of Seattle. The main floor is reimagined with a living, dining, sitting, and kitchen areas along the length of the narrow home. The spaces are designed with an open plan, but are separated with the ceiling treatments and accent details within each space. The kitchen is designed with a large island with seating, built in refrigerator, tall pantry storage, generous work space, and views to the back yard. The exposed beams in the kitchen and sitting area create a feeling of warmth in the space.
Designed by: H2D Architecture + Design
www.h2darchitects.com
#QueenAnneSeattle #Seattleconstruction #Seattle architect
#moderncraftsman
