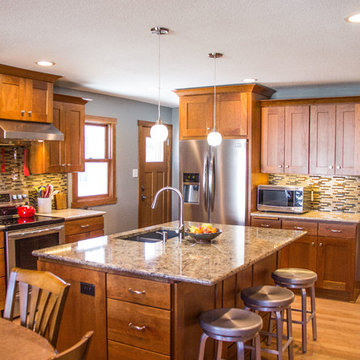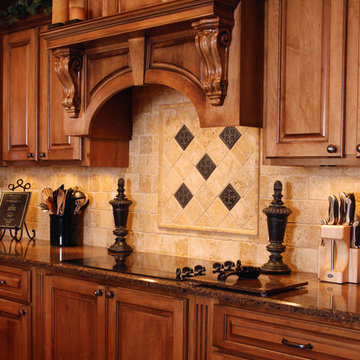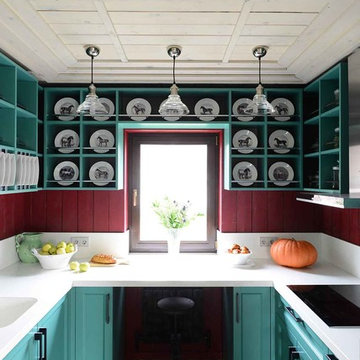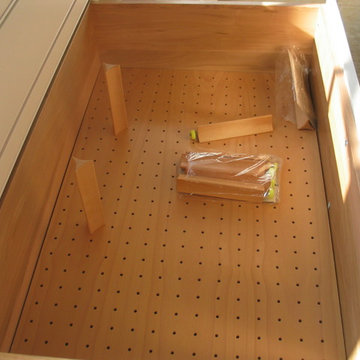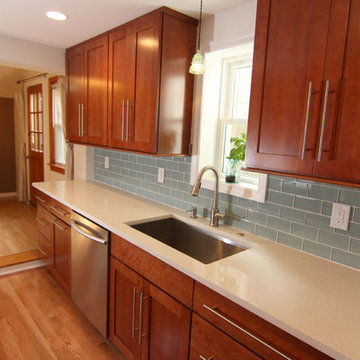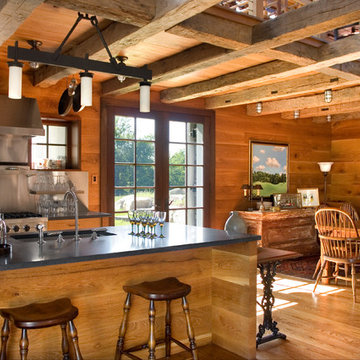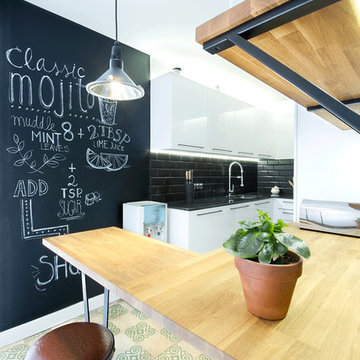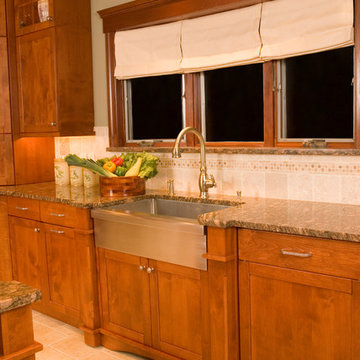Purple Kitchen Ideas and Designs
Refine by:
Budget
Sort by:Popular Today
181 - 200 of 74,552 photos
Item 1 of 3
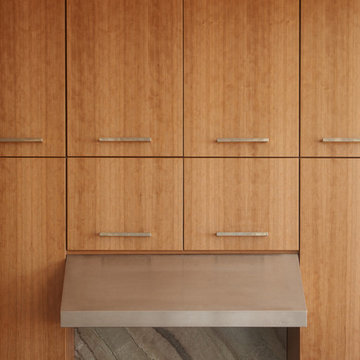
This contemporary kitchen features flat front European-style cabinets with stainless steel and appliances and custom forged pulls.

Rich stain on lyptus wood, grey glass subway tile, a glass & stone accent strip, quartz countertops, stainless steel appliances and streamlined hardware are integrated with a traditional framed, inset cabinet and mullioned, glass doors to give this kitchen a dramatic makeover.

Natural Cherry cabinets with soapstone countertops. Sunday Kitchen & Bath sundaykb.com 240.314.7011

This bright coastal kitchen features soapstone counters, white Shaker cabinets, a beveled subway tile backsplash, stainless steel appliances and beautiful barstools by W. A. Mitchell of Maine.

A choice of red painted cabinets on the island breaks up the expansion of white in this space. Clean lines and a simple shaker door stay in trend with current styles. Cambria quartz on the countertops in Laneshaw, compliment the color palette beautifully. Photo by Brian Walters

The design of this home was driven by the owners’ desire for a three-bedroom waterfront home that showcased the spectacular views and park-like setting. As nature lovers, they wanted their home to be organic, minimize any environmental impact on the sensitive site and embrace nature.
This unique home is sited on a high ridge with a 45° slope to the water on the right and a deep ravine on the left. The five-acre site is completely wooded and tree preservation was a major emphasis. Very few trees were removed and special care was taken to protect the trees and environment throughout the project. To further minimize disturbance, grades were not changed and the home was designed to take full advantage of the site’s natural topography. Oak from the home site was re-purposed for the mantle, powder room counter and select furniture.
The visually powerful twin pavilions were born from the need for level ground and parking on an otherwise challenging site. Fill dirt excavated from the main home provided the foundation. All structures are anchored with a natural stone base and exterior materials include timber framing, fir ceilings, shingle siding, a partial metal roof and corten steel walls. Stone, wood, metal and glass transition the exterior to the interior and large wood windows flood the home with light and showcase the setting. Interior finishes include reclaimed heart pine floors, Douglas fir trim, dry-stacked stone, rustic cherry cabinets and soapstone counters.
Exterior spaces include a timber-framed porch, stone patio with fire pit and commanding views of the Occoquan reservoir. A second porch overlooks the ravine and a breezeway connects the garage to the home.
Numerous energy-saving features have been incorporated, including LED lighting, on-demand gas water heating and special insulation. Smart technology helps manage and control the entire house.
Greg Hadley Photography
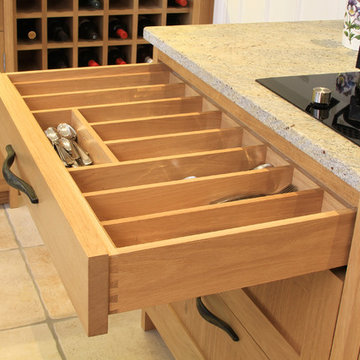
The shaker style has proven to very popular this year, with nearly every handmade kitchen we have featured on our site, created in the shaker style! It’s not surprising though, when they look this good. For this particular project we have used a combination of natural oak with a light lacquer on the two furniture runs. These feature our high quality 30mm frame and door construction with a birch veneer interior, materials that will enable this kitchen to last many, many years. The handles are one that we actually have on a display in our showroom. A verdigris handle with an interesting pattern.
On this project we have a couple of bespoke furniture features, the first of which is the custom oak shutter system for the counter top unit. The special unit uses a roller shutter that has lots of narrow oak slats that move seamlessly up and out of the way to reveal the toaster and two shelves. The second is the pull out shelves in two of the 900 base units. These use modern soft close runners that enable you to pull out the shelves and easily access everything stored on them. This removes the need of having to get very low to try and find that bowl right at the back that you don’t always use, a great feature we believe.
The final great feature of this kitchen is the walk in larder, this uses a bespoke birch veneered plywood construction, and the lovely thing about this material is the beautiful layering you get on the edges of the ply. The outer doors of the larder were also made by us, they are solid oak and feature a tear drop opening on the front. Inside one of the doors we have created a bespoke spice rack.
Inside of the larder you can see the plywood layered edges as well as the extra deep drawers. These have a sweeping profile with a hand-scoop at the front. All of these run on modern soft-close runners. Above the drawers you have three staggered shelves, all of which are deep and provide a huge amount of storage space.
Purple Kitchen Ideas and Designs
10
