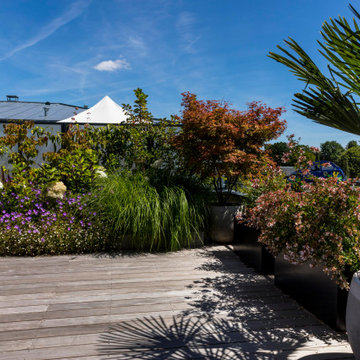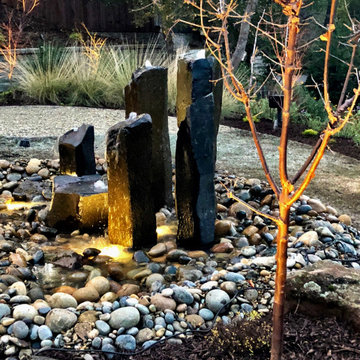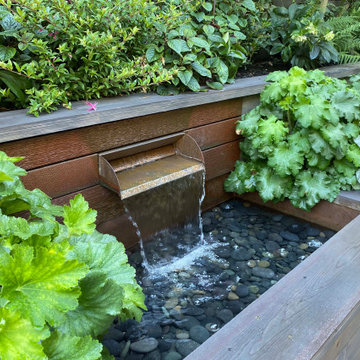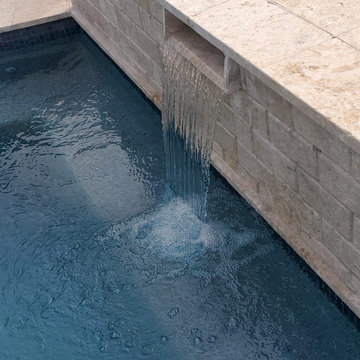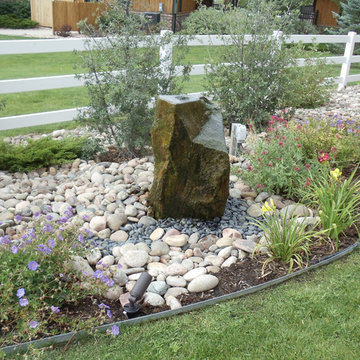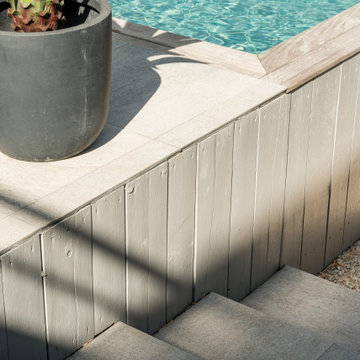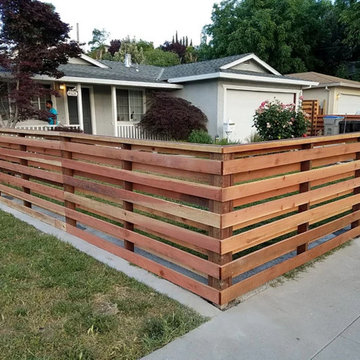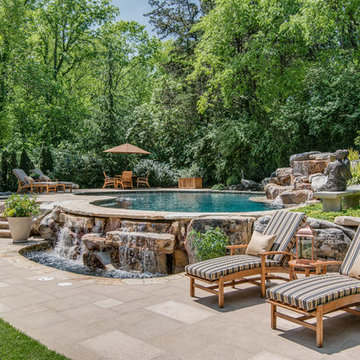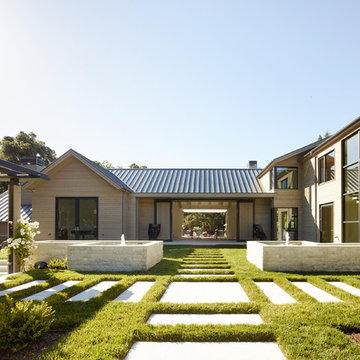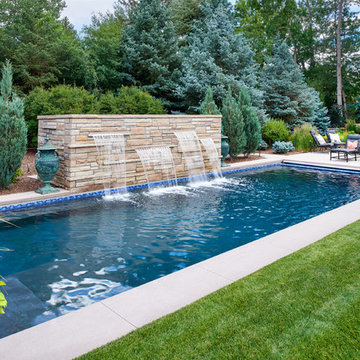Private Garden and Outdoor Space with a Water Feature Ideas and Designs
Refine by:
Budget
Sort by:Popular Today
41 - 60 of 65,991 photos
Item 1 of 3
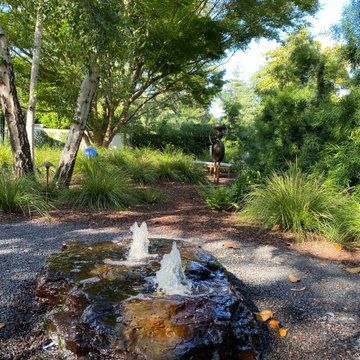
This home was not even visible from the street because of the overgrown and neglected landscape. There was no obvious entrance to the front door, and the garden area was surprisingly spacious once the over grown brush was removed. We added an arbored and walled patio in the rear garden, near the kitchen, for morning coffee and meditation. .
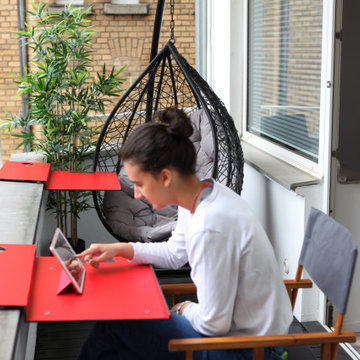
Alternativer Arbeitsplatz unter freiem Himmel
Rote Notebookhalterung für den Balkon
Outdoor Cocoon-Chair bietet Abschirmung und Fokussierung
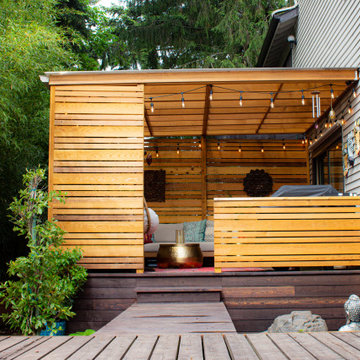
This compact, urban backyard was in desperate need of privacy. We created a series of outdoor rooms, privacy screens, and lush plantings all with an Asian-inspired design sense. Elements include a covered outdoor lounge room, sun decks, rock gardens, shade garden, evergreen plant screens, and raised boardwalk to connect the various outdoor spaces. The finished space feels like a true backyard oasis.
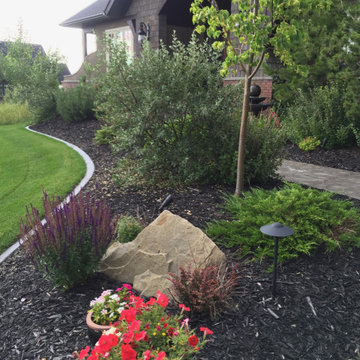
Some additional pictures showing the completed project the following season as plantings begin to take hold and really grow. Also, our client added an additional pergola over the bbq area and some patio lights to dress up the area and make it easier to see at night while grilling.
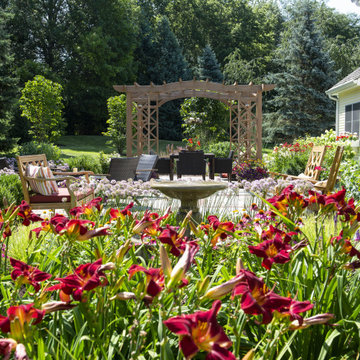
View of the fountain and pergola beyond with 'Red Volunteer' daylily in the foreground.
Renn Kuhnen Photography

The backyard is small and uninviting until we transformed it into a comfortable and functional area for entertaining

The front-facing pool and elevated courtyard becomes the epicenter of the entry experience and the focal point of the living spaces.
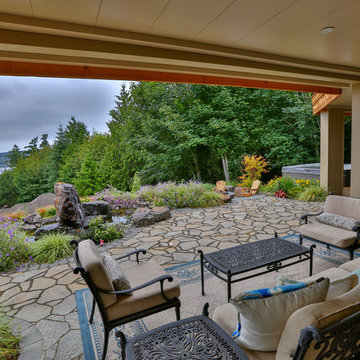
This project is a beautiful landscaped with a second level deck complete with aluminum railing with glass inlay and our patented under deck ceiling system.
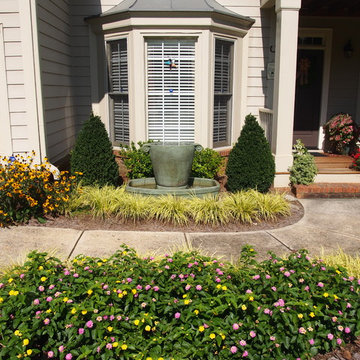
Photographer: Danna Cain, Home & Garden Design, Inc.
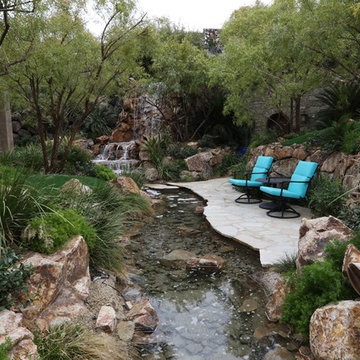
Very Special Pool, lower pool, spa, waterfalls, cabanas, slide, landscape, private fire features, wine room, expansive multi lot home, multi tier elevation, a picture worth a thousand words cant describe the feeling of this project in person, just simply stunning and spectacular!
Private Garden and Outdoor Space with a Water Feature Ideas and Designs
3






