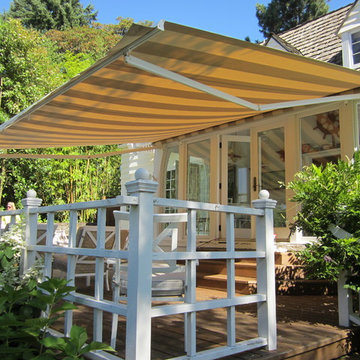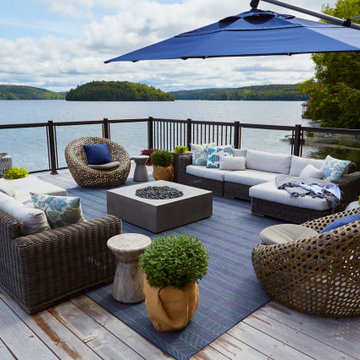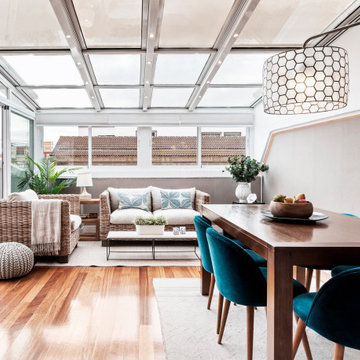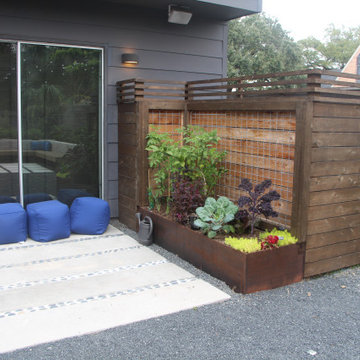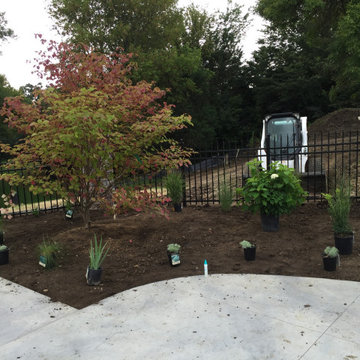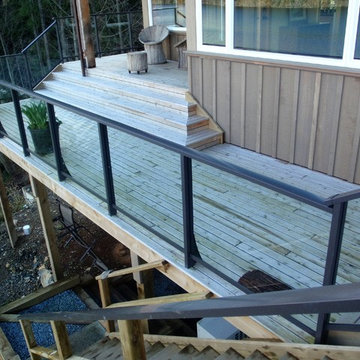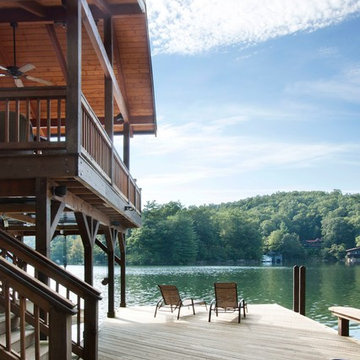Private Garden and Outdoor Space with a Dock Ideas and Designs
Refine by:
Budget
Sort by:Popular Today
221 - 240 of 7,785 photos
Item 1 of 3
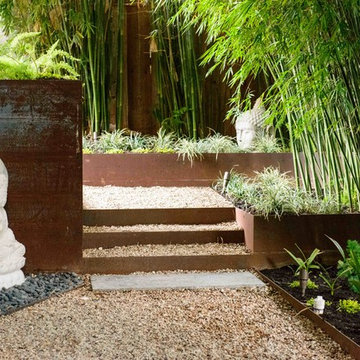
Clumping bamboo provides shade and privacy at the rear of the house.
Photographer: Greg Thomas, http://optphotography.com/
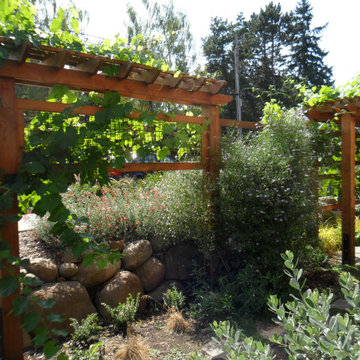
A long trellis with arbor provides privacy for the sunken path around the house. People walking on the sidewalk would be able to see right into the house without it. Large round boulders create a natural retaining wall around this corner property
Design by Amy Whitworth
Photo by Amy Whitworth
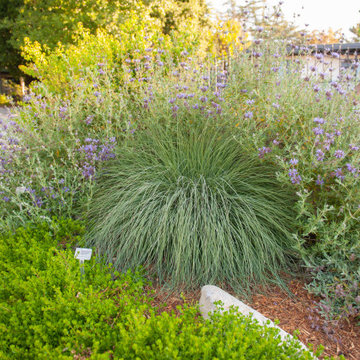
In spring, Deer Grass continues to hold its own among the blooms, forming large mounds of true green.
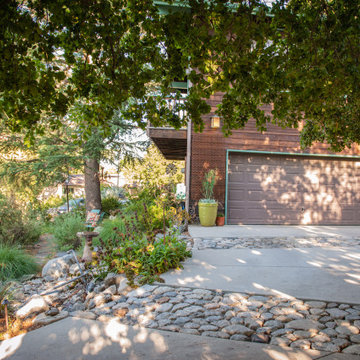
The rock bands traversing the sloped drive do more than direct rainfall into the garden where it can fuel growth and resilience. They offer shallow, fresh water for pollinators and birds. On rainy days, they dance with feathered friends.
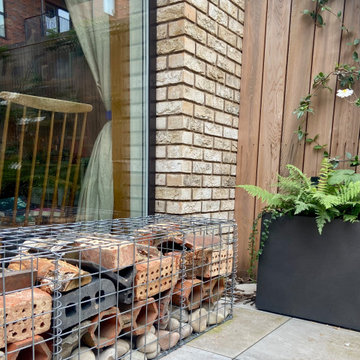
This blank canvas space in a new build in London's Olympic park had a bespoke transformation without digging down into soil. The entire design sits on a suspended patio above a carpark and includes bespoke features like a pergola, seating, bug hotel, irrigated planters and green climbers. The garden is a haven for a young family who love to bring their natural finds back home after walks.
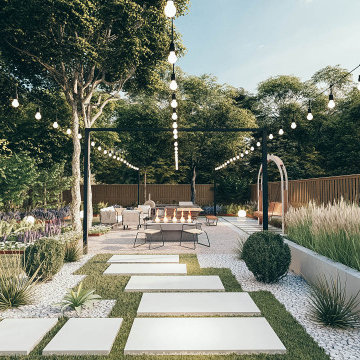
The backyard is proposed with a vintage feeling. Space is combining pathways, patio, fireplace, outdoor kitchen, swing, and colorful and different plant turfs. The backyard was converted into an ideal environment to hear the bird noises and rustling sounds of nature.
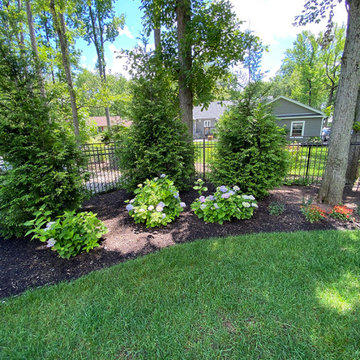
Detail of backyard patio and pool project featuring assorted landscape plantings
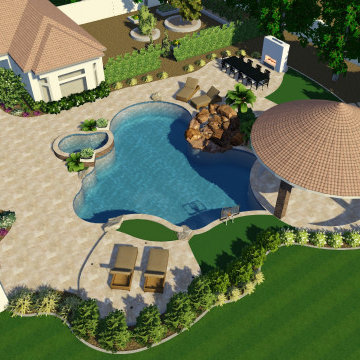
1 Acre in Gilbert that needed a complete transformation from bad grass and desert plants to this lush dream home in prime Gilbert! Raised planters and hedges surrounding existing trees, new pavers, fire features - fireplace and fire pits, flower beds, new shrubs, trees, landscape lighting, sunken pool dining cabana, swim up bar, tennis court, soccer field, edible garden, iron trellis, private garden, and stunning paver entryways.

Large partially covered deck with curved cable railings and wide top rail.
Railings by www.Keuka-studios.com
Photography by Paul Dyer
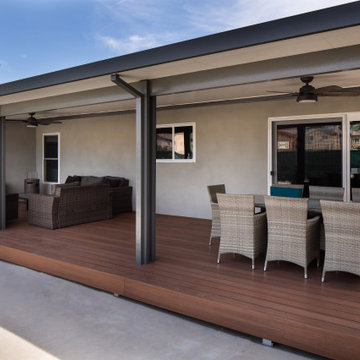
A run down traditional 1960's home in the heart of the san Fernando valley area is a common site for home buyers in the area. so, what can you do with it you ask? A LOT! is our answer. Most first-time home buyers are on a budget when they need to remodel and we know how to maximize it. The entire exterior of the house was redone with #stucco over layer, some nice bright color for the front door to pop out and a modern garage door is a good add. the back yard gained a huge 400sq. outdoor living space with Composite Decking from Cali Bamboo and a fantastic insulated patio made from aluminum. The pool was redone with dark color pebble-tech for better temperature capture and the 0 maintenance of the material.
Inside we used water resistance wide planks European oak look-a-like laminated flooring. the floor is continues throughout the entire home (except the bathrooms of course ? ).
A gray/white and a touch of earth tones for the wall colors to bring some brightness to the house.
The center focal point of the house is the transitional farmhouse kitchen with real reclaimed wood floating shelves and custom-made island vegetables/fruits baskets on a full extension hardware.
take a look at the clean and unique countertop cloudburst-concrete by caesarstone it has a "raw" finish texture.
The master bathroom is made entirely from natural slate stone in different sizes, wall mounted modern vanity and a fantastic shower system by Signature Hardware.
Guest bathroom was lightly remodeled as well with a new 66"x36" Mariposa tub by Kohler with a single piece quartz slab installed above it.
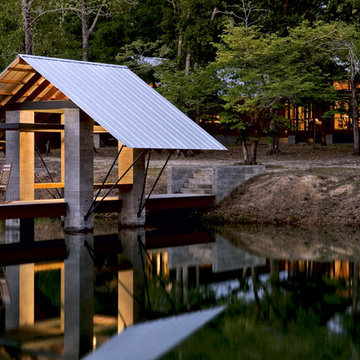
The dock at Briarcreek Farm received a First Place national design award from Custom Home Magazine. Photo credit: Rob Karosis

Detail of the steel vine screen, with dappled sunlight falling into the new entryway deck. The steel frame surrounds the juliet balcony lookout.

The covered, composite deck with ceiling heaters and gas connection, provides year-round outdoor living.
Private Garden and Outdoor Space with a Dock Ideas and Designs
12






