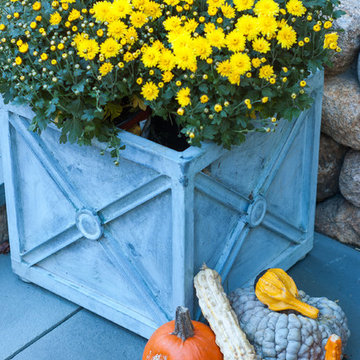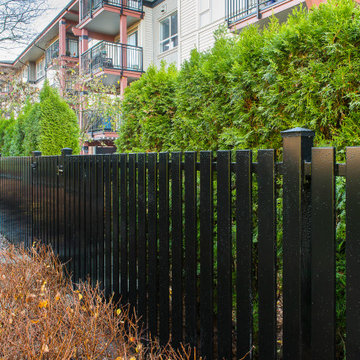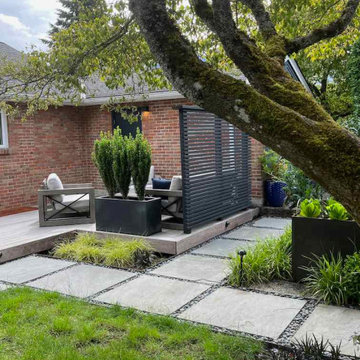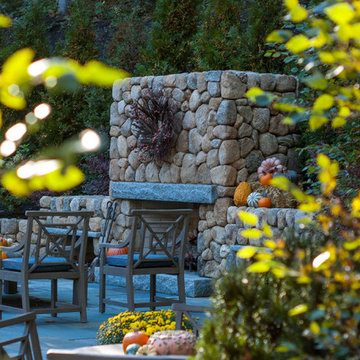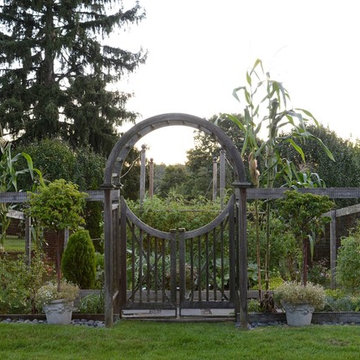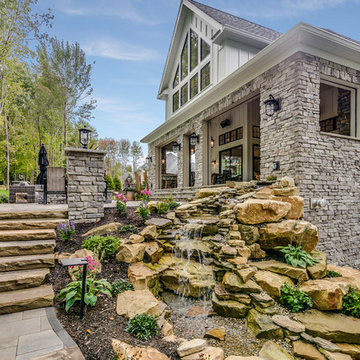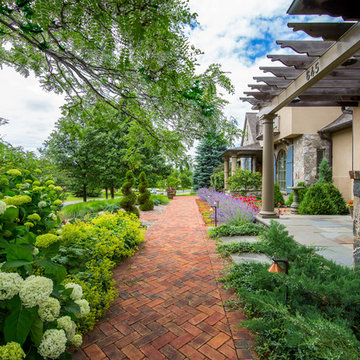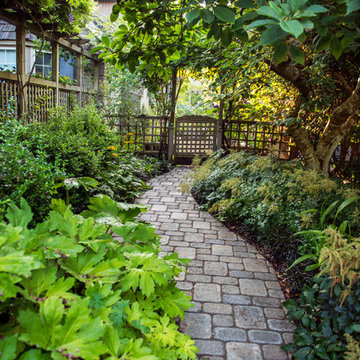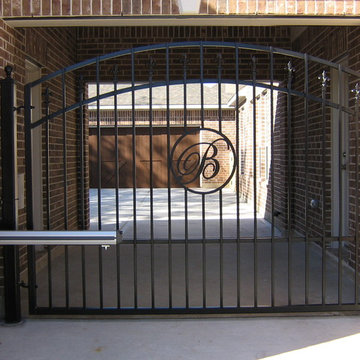Premium Traditional Garden Ideas and Designs
Refine by:
Budget
Sort by:Popular Today
181 - 200 of 24,241 photos
Item 1 of 3
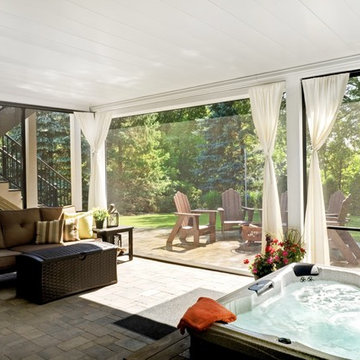
Connected to the walk-out basement, this paver patio living room and spa is the perfect place to unwind. Sinking the hot tub into the ground improves access, flow, and sight lines. Phantom screens can be pulled down to keep out mosquitos and flies. Look out at the verdant evergreens, or draw the curtains for more privacy.
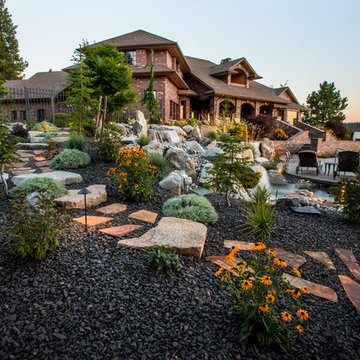
Perched on a hillside on the edge of the Palouse, these homeowners wanted a backyard that took advantage of the stellar views across the surrounding farmland. Masonry retaining walls match the brick of the house, while the landscaping complements the vistas below.
The water feature has multiple falls that cascade into a deep wading pool below. The concrete patio is cantilevered over the water for a seamless transition. Across the top pool, boulder stepping stones continue the path to the upper patio.
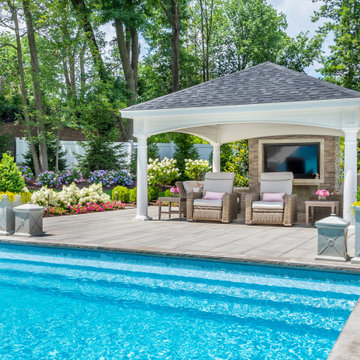
These Essex County, NJ homeowners contacted us to design and install a resort-like outdoor living space in their backyard. Their wishlist included an in-ground swimming pool, a pavilion, an outdoor kitchen, beautiful flowers, and a large flat area for a swing set and space for their children to play.
At the initial meeting, they fell in love with photos of a project we did in their neighborhood which featured a pavilion aligned with the center axis of a rectangular swimming pool. With that as a starting point, we completed the design by installing an outdoor kitchen near the pavilion with a large patio space to accommodate a dining area.
This project features The Hampton, one of the most popular pools over the past few years. It is surrounded by a patio built using Techo-Bloc Blu60 pavers. The luxurious pavilion includes a gas-powered outdoor fireplace with a TV mounted on it. With an outdoor kitchen featuring multiple burners, a wine refrigerator, and tons of counter space, there is no need to run back and forth between the kitchen and the patio.

This native meadow planted in the sunny front yard of a residential property provides low-maintenance aesthetic beauty with an ever-evolving natural landscape that changes from season to season providing a crucial habitat for a myriad of insects from bees and beetles to grasshoppers and butterflies, which in turn support many small animals and birds
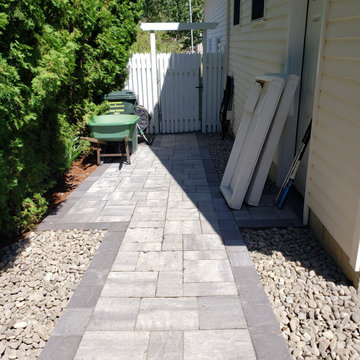
This large paver patio was designed for a large family who likes to entertain. We replaced the old concrete patio and unused landscape beds with a larger paver patio framed by an elegant retaining wall. The rarely used hot tub was integrated in the patio, framed by custom stained wood walls for privacy. As an extra bonus we incorporated raised vegetable beds along the hot tub wall to take advantage of sun and vertical growing space.
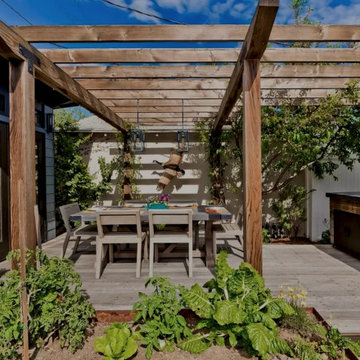
Pergola and deck next to prefab shed by Studio Shed, along with outdoor kitchen and custom built steel veggie beds..
This was a great little design-build project for some great clients! We oversaw the construction of the shed, designed and built the pergola, deck, outdoor kitchen, water feature, flagstone patio, as well as installing the plants, irrigation and landscape lighting. So pretty at night!
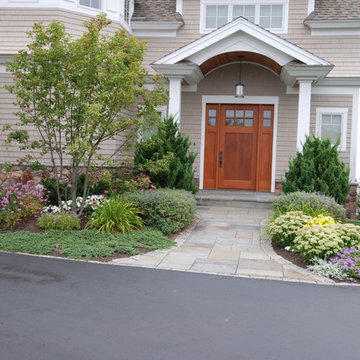
We added this maple tree variety called Acer Ginnala "Ruby Slippers" to the front of the home.
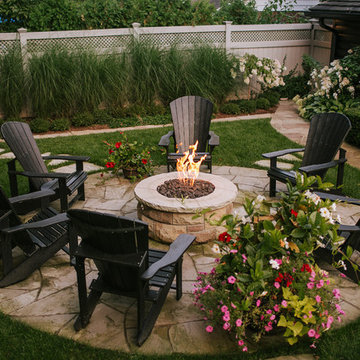
Overview of Credit Valley random flagstone patio, natural gas fire feature, natural stepping stones, and surrounding gardens.
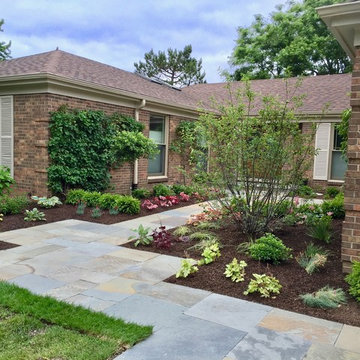
A walkway designed to update a 1960 ranch home. The jury to the front door takes you from wide to narrow to ending at an outdoor seating area by the door. A mixture of four season plants keep this yard interesting all year round.
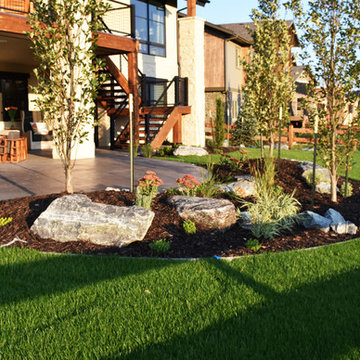
This 2017 Northern Colorado Parade of Homes entry has a walk out basement with a large patio to enjoy mountain views.
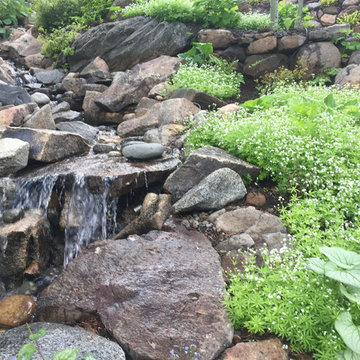
Water feature reflecting natural mountain stream with perennial plantings
Premium Traditional Garden Ideas and Designs
10
