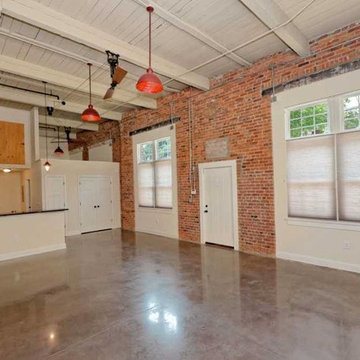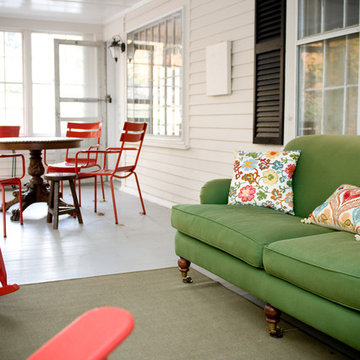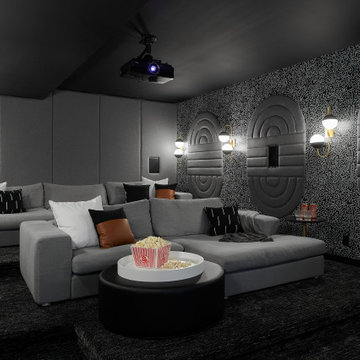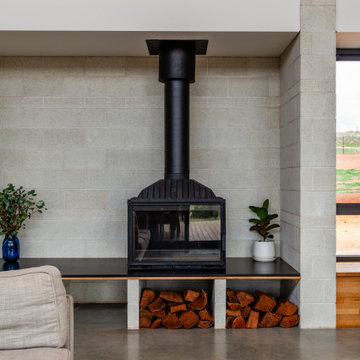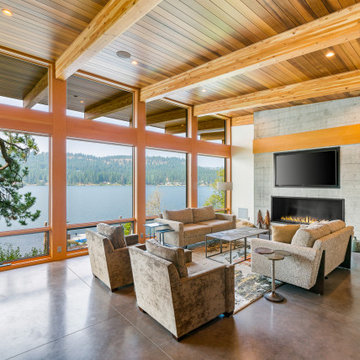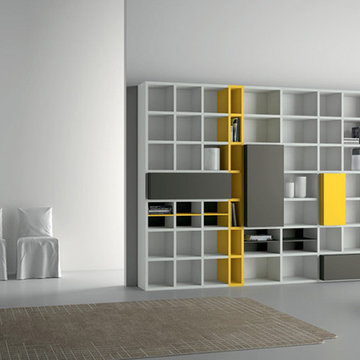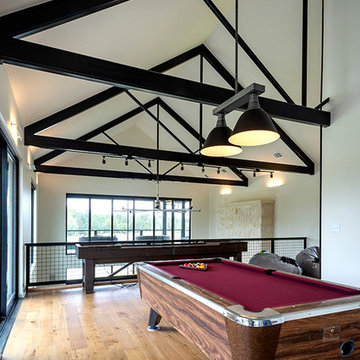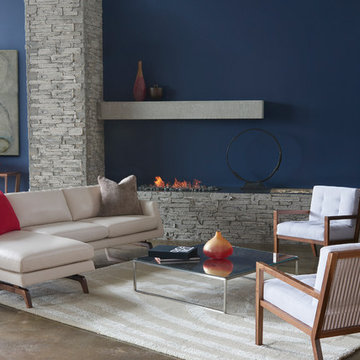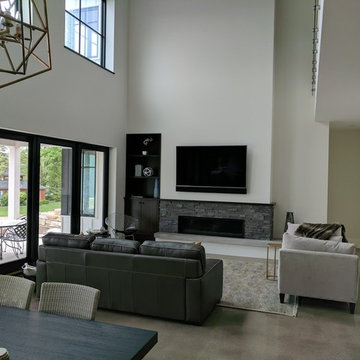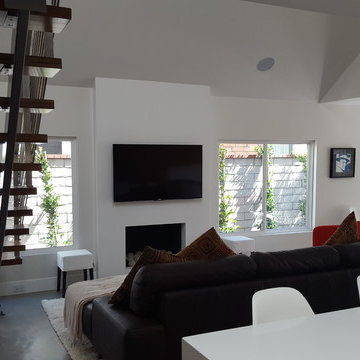Premium Living Space with Concrete Flooring Ideas and Designs
Refine by:
Budget
Sort by:Popular Today
221 - 240 of 4,852 photos
Item 1 of 3
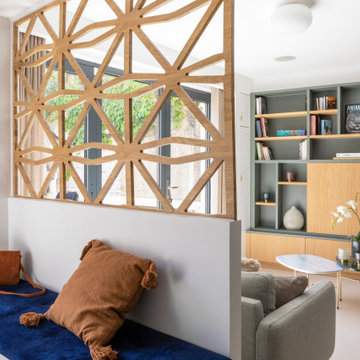
Pour séparer l'entrée du salon, nous avons érigé une cloison basse et fixé un claustra en bois graphique pour ,e pas cloisonner trop l'espace. La bibliothèque sur mesure cache la TV derrière ses panneaux coulissants. Le mélange de bois et de chêne flammé apporte une atmosphère apaisante. L'entrée est habillée d'un papier peint panoramique, un décor visible du salon en transparence. Une banquette sur mesure a été installée dans l'entrée qui fait à la fois office de rangement pour les chaussures mais aussi d'assise.
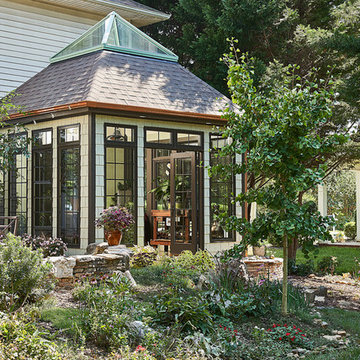
Shake siding, black trim and copper gutters create an elegant and charming look that blends in perfectly with the gardens and stacked stone walls. © Lassiter Photography
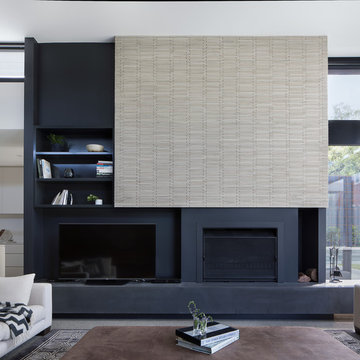
Superb Japanese tiles clad the fireplace with black gloss shelving against matt wall finishes displays a confidence in the implicit beauty of the simplicity.
Photography: Tatjana Plitt
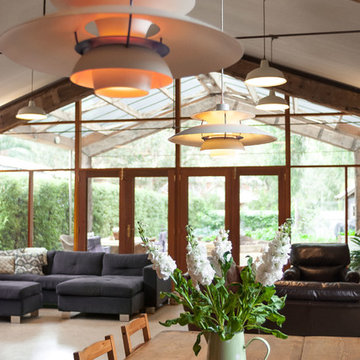
Anatoly Patrick Architecture.
Living and dining extension to a heritage house, featuring reclaimed wharf timbers as part of the structure. Also includes lofty ceilings, concrete floor, and glass rear wall giving seamless connection to the the patio, garden and views of the district. Designed in harmony with the heritage house.
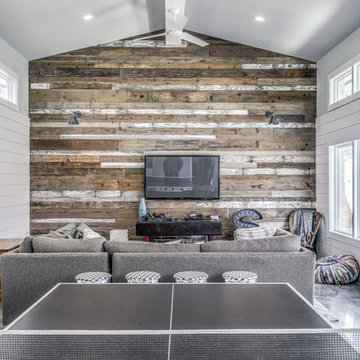
Reclaimed wood accent wall provides focal point to this large game room addition.
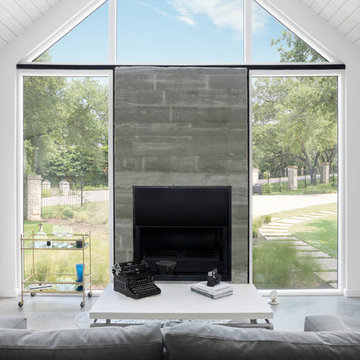
View of the family room board-formed concrete fireplace with steel insert. Glass follows the roof line and the white planking adds a interesting texture to the ceiling.
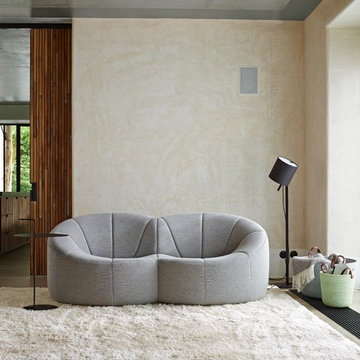
Pumpkin loveseat designed by Pierre Paulin. This pumpkin collection also includes an armchair with or without swivel base and a large sofa.
Photos of the 2017 Ligne Roset collection. (Available at our Los Angeles showroom)
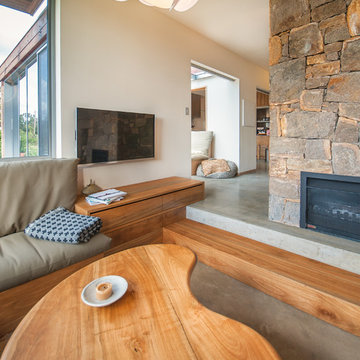
sunken 'go to' living room with built-in seating, natural stone fireplace and custom built furniture, open to kitchen & dining.
photo Tim Swallow
Premium Living Space with Concrete Flooring Ideas and Designs
12




