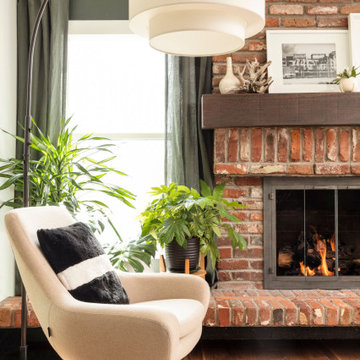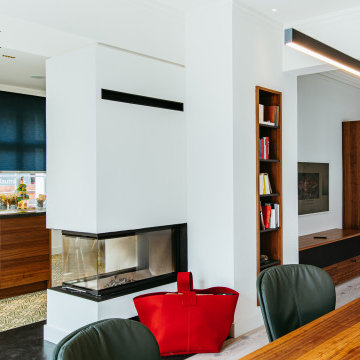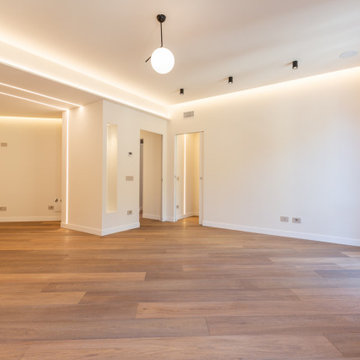Premium Living Room with a Drop Ceiling Ideas and Designs
Refine by:
Budget
Sort by:Popular Today
21 - 40 of 1,771 photos
Item 1 of 3
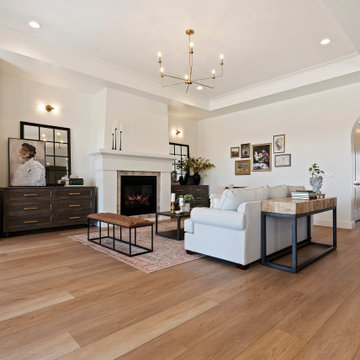
The great room ceiling tray trimmed with cove moulding goes to 11’ and features a natural brass chandelier. The fireplace was custom designed in wide substantial millwork that tapers as it meets the ceiling. The fireplace insert is surrounded in glazed porcelain tile in an earthy tone and style that blends the rustic beauty of the French countryside with contemporary design.

Evoluzione di un progetto di ristrutturazione completa appartamento da 110mq
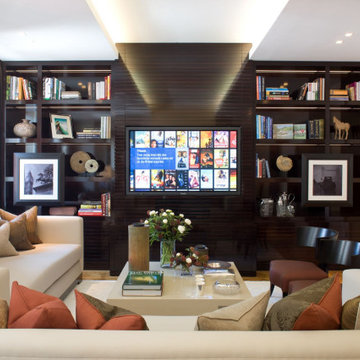
Gorgeous full-width media wall in high-gloss Wenge, made by MO Projects of Dusseldorf. Design Intarya, Photo David Waite
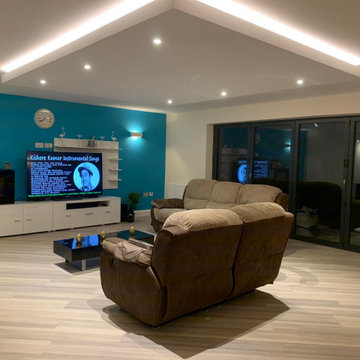
Open plan living room with alumnium bi-fold doors onto patio.
Feature lighting scheme designed for different moods and settings. False ceiling with spotlights and strip LEDS.
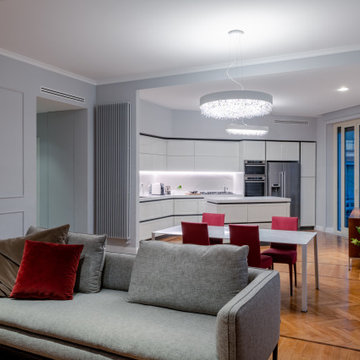
Per volontà del committente, la cucina, la zona pranzo ed il salotto condividono un unico grande ambiente. Per mantenere la definizione degli spazi, il controsoffitto è stato articolato in modo da definire le tre funzioni, sottolineate anche da disegno del parquet d'epoca restaurato. I lampadari a goccia, di design contemporaneo, sottolineano il tema portante dell'appartamento: un "classico-contemporaneo".
I termosifoni realizzati nello stesso tono di grigio delle pareti e le bocchette del condizionamento si mimetizzano perfettamente nell'ambiente.
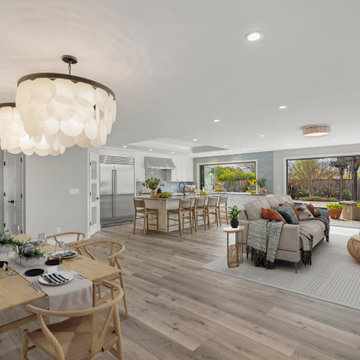
The living area seamlessly connected to the kitchen, features a fireplace with an authentic hand-hewn mantle. The Silver Premium Natural Ledger stone adds a rustic charm, white birch logs bring warmth and ambiance while the fireplace hearth wears Lien Blue Leathered Quartzite to maintain cohesion. Throughout the home, luxury vinyl flooring in palisade color unifies the spaces, adding warmth and continuity to the design.
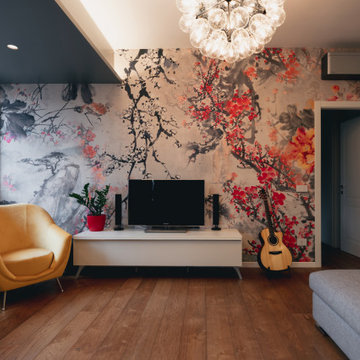
Vista del soggiorno con la carta da parati di Inkiostro Bianco Levante in primo piano.
Foto di Simone Marulli
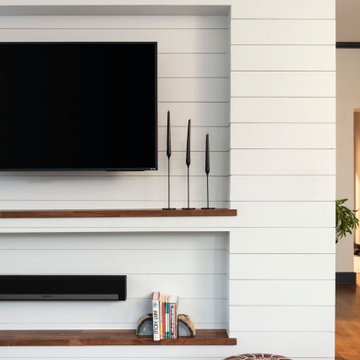
This 1910 West Highlands home was so compartmentalized that you couldn't help to notice you were constantly entering a new room every 8-10 feet. There was also a 500 SF addition put on the back of the home to accommodate a living room, 3/4 bath, laundry room and back foyer - 350 SF of that was for the living room. Needless to say, the house needed to be gutted and replanned.
Kitchen+Dining+Laundry-Like most of these early 1900's homes, the kitchen was not the heartbeat of the home like they are today. This kitchen was tucked away in the back and smaller than any other social rooms in the house. We knocked out the walls of the dining room to expand and created an open floor plan suitable for any type of gathering. As a nod to the history of the home, we used butcherblock for all the countertops and shelving which was accented by tones of brass, dusty blues and light-warm greys. This room had no storage before so creating ample storage and a variety of storage types was a critical ask for the client. One of my favorite details is the blue crown that draws from one end of the space to the other, accenting a ceiling that was otherwise forgotten.
Primary Bath-This did not exist prior to the remodel and the client wanted a more neutral space with strong visual details. We split the walls in half with a datum line that transitions from penny gap molding to the tile in the shower. To provide some more visual drama, we did a chevron tile arrangement on the floor, gridded the shower enclosure for some deep contrast an array of brass and quartz to elevate the finishes.
Powder Bath-This is always a fun place to let your vision get out of the box a bit. All the elements were familiar to the space but modernized and more playful. The floor has a wood look tile in a herringbone arrangement, a navy vanity, gold fixtures that are all servants to the star of the room - the blue and white deco wall tile behind the vanity.
Full Bath-This was a quirky little bathroom that you'd always keep the door closed when guests are over. Now we have brought the blue tones into the space and accented it with bronze fixtures and a playful southwestern floor tile.
Living Room & Office-This room was too big for its own good and now serves multiple purposes. We condensed the space to provide a living area for the whole family plus other guests and left enough room to explain the space with floor cushions. The office was a bonus to the project as it provided privacy to a room that otherwise had none before.
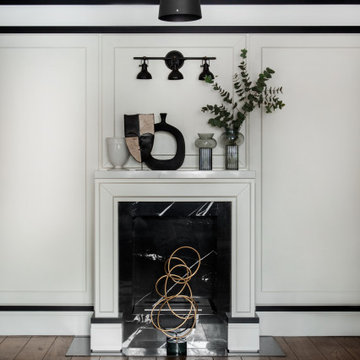
В проекте небольшой квартиры площадью 66м2 в старом кирпичном доме в ЦАО Москвы мы постарались создать рафинированное и премиальное пространство для жизни молодого гедониста. Несущая стена делит квартиру на 2 части, пространства по бокам от неё полностью перепланированы — справа open-space кухни-гостиной, слева приватная зона.
Ядром общего пространства является мебельный элемент, включающий шкаф для одежды со стороны прихожей и бытовую технику с витринами со стороны кухни. Напротив - гостиная, центром композиции которой служит библиотека с ТВ по центру. В центре кухни расположен остров, который объединен единой столешницей из искусственного камня с небольшим обеденным столом.
Все предметы мебели изготовлены на заказ по эскизам архитекторов.
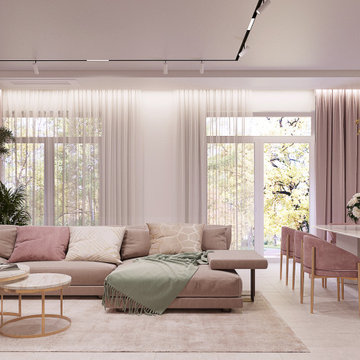
Потрясающая современная гостиная выполнена в светлых и воздушных бежево-розовых тонах, золотой декор добавляет роскоши этому помещению а черные детали камина - глубину.
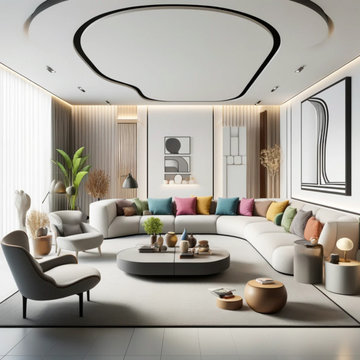
This modern living room design showcases a sophisticated and contemporary aesthetic, characterized by its curved elements and clean, flowing lines. The use of vibrant colors, integrated lighting, and high-quality materials creates an inviting and comfortable space that is both stylish and functional. The design seamlessly combines form and function, making it an ideal space for relaxation and social gatherings.
Layout and Structure:
Curved Elements: The living room prominently features curved walls and furniture, which create a fluid and harmonious flow throughout the space. This curvature not only enhances the visual appeal but also contributes to a more dynamic and inviting atmosphere.
Seating Arrangement: A large, curved sectional sofa serves as the centerpiece of the room, providing ample seating for guests. The curved design fosters a sense of intimacy and encourages conversation.
Ceiling Design: The ceiling features a unique, curved design with integrated LED strip lighting that highlights the architectural details and adds a modern touch.
Materials and Finishes:
Furniture: The sofa and chairs are upholstered in high-quality, durable fabrics in neutral tones, ensuring both comfort and longevity. The curved coffee table and side tables are made from sleek, modern materials such as glass and metal.
Walls and Flooring: The walls are finished with a smooth, matte texture in neutral colors, creating a calming backdrop for the vibrant accents. The flooring is finished with light-coloured hardwood or high-quality laminate, enhancing the bright and airy feel of the room.
Lighting:
Ambient Lighting: Built-in LED strip lighting runs along the ceiling and wall features, providing a soft, ambient glow that highlights the curved architecture and creates a warm and inviting atmosphere.
Accent Lighting: Additional accent lighting, such as modern floor lamps and table lamps, is strategically placed to enhance specific areas of the room and add to the overall aesthetic.
Decor and Accessories:
Colorful Accents: The room is adorned with vibrant, colorful cushions and decor items that add personality and warmth to the neutral backdrop. These pops of colour create visual interest and a playful yet sophisticated vibe.
Plants and Greenery: The inclusion of potted plants and greenery brings a touch of nature indoors, enhancing the fresh and lively ambiance of the space.
Modern Artwork: Abstract wall art and decorative pieces are used to add depth and character to the room, complementing the contemporary design.
Key Features:
Sectional Sofa: The large, curved sectional sofa is the focal point of the room, providing a comfortable and stylish seating solution. The sofa is complemented by colorful cushions that add a vibrant touch.
Coffee and Side Tables: The modern coffee table and side tables feature curved designs that echo the overall theme of the room. These tables provide functional surfaces for drinks, books, and decorative items.
Built-in Shelving: Custom-built shelving units are integrated into the curved walls, offering both storage and display space for books, art, and decor items.
Color Scheme:
Primary Colours: The primary colour palette consists of neutral tones such as white, beige, and light grey, creating a serene and elegant foundation.
Accent Colors: Vibrant accents in shades of blue, green, pink, and yellow are used throughout the room to add energy and interest. These colours are primarily introduced through cushions, artwork, and decor items.
This modern living room design not only maximizes comfort and functionality but also creates a visually stunning environment that is perfect for both relaxation and entertainment. The careful consideration of materials, lighting, and layout ensures that the space is both practical and aesthetically pleasing.
Premium Living Room with a Drop Ceiling Ideas and Designs
2
