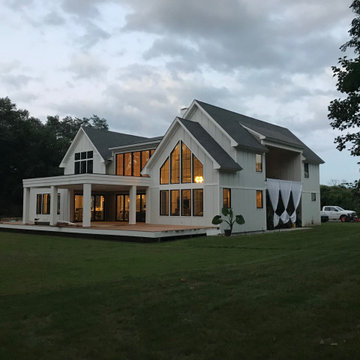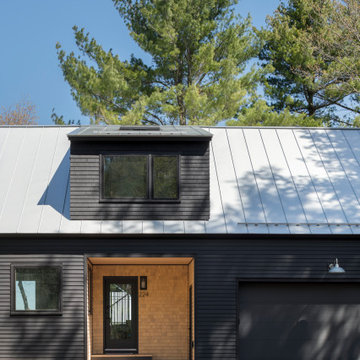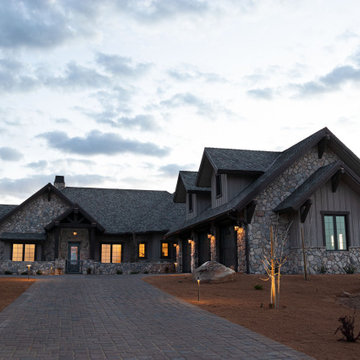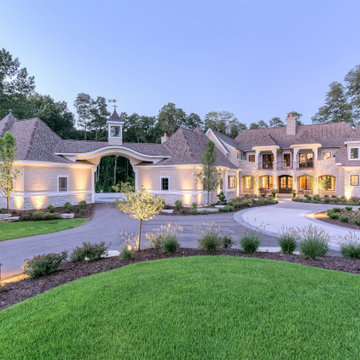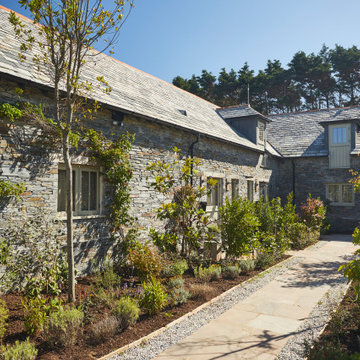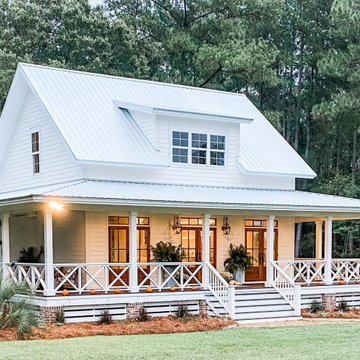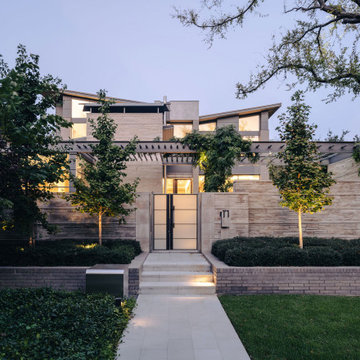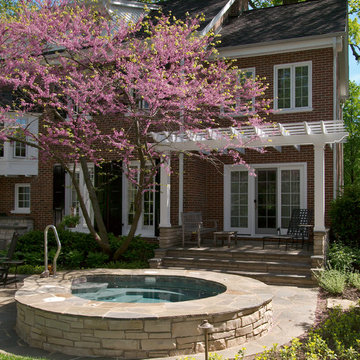Premium House Exterior with a Grey Roof Ideas and Designs
Refine by:
Budget
Sort by:Popular Today
221 - 240 of 4,152 photos
Item 1 of 3
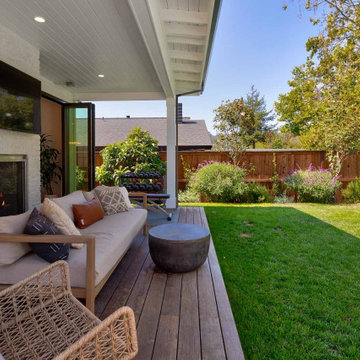
Farmhouse Modern home with horizontal and batten and board white siding and gray/black raised seam metal roofing and black windows.
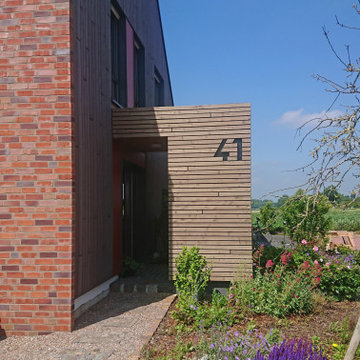
Die Giebelseiten des Hauses sind mit einer vorgehängten, hinterlüfteten Fassade aus sibirischer Lärche verkleidet.
Die Traufseiten sind mit einem ortstypischen Klinker gemauert.
Passen zum Haus sind die Eingangsüberdachung und das Carport ebenfalls mit sibirischer Lärche verkleidet. Hier allerdings mit horizontalen Rhombusprofilen.
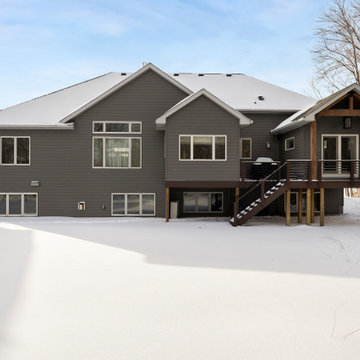
This was a whole home renovation with an addition and was phased over two and a half years. It included the kitchen, living room, primary suite, basement family room and wet bar, plus the addition of his and hers office space, along with a sunscreen. This modern rambler is transitional style at its best!

This coastal farmhouse design is destined to be an instant classic. This classic and cozy design has all of the right exterior details, including gray shingle siding, crisp white windows and trim, metal roofing stone accents and a custom cupola atop the three car garage. It also features a modern and up to date interior as well, with everything you'd expect in a true coastal farmhouse. With a beautiful nearly flat back yard, looking out to a golf course this property also includes abundant outdoor living spaces, a beautiful barn and an oversized koi pond for the owners to enjoy.
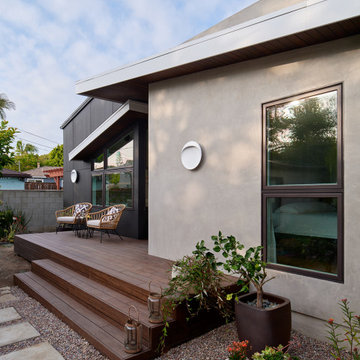
Home is about creating a sense of place. Little moments add up to a sense of well being, such as looking out at framed views of the garden, or feeling the ocean breeze waft through the house. This connection to place guided the overall design, with the practical requirements to add a bedroom and bathroom quickly ( the client was pregnant!), and in a way that allowed the couple to live at home during the construction. The design also focused on connecting the interior to the backyard while maintaining privacy from nearby neighbors.
Sustainability was at the forefront of the project, from choosing green building materials to designing a high-efficiency space. The composite bamboo decking, cork and bamboo flooring, tiles made with recycled content, and cladding made of recycled paper are all examples of durable green materials that have a wonderfully rich tactility to them.
This addition was a second phase to the Mar Vista Sustainable Remodel, which took a tear-down home and transformed it into this family's forever home.
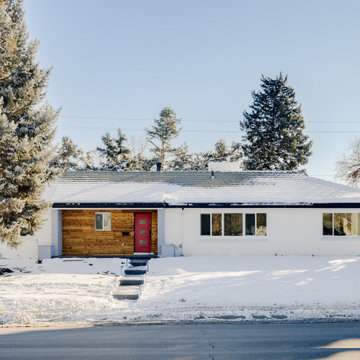
Just Listed in Park Hill! Semi-custom from the studs up remodel, with 4 bedrooms & 5 bathrooms. Many updates: new electrical, HVAC, plumbing, landscaping, fencing, concrete, windows, and carpet. Fresh interior & exterior paint, refinished hardwoods, concrete roof, and concrete window wells. Three bright bedrooms conveniently on main level. Every bedroom has an ensuite, with heated floors + 2nd laundry hookup in the primary bath. Finished basement, complete with fireplace insert & wet bar. Perfect for game nights & entertaining guests.
2820 Monaco Parkway | 4 br 5 ba | 3,184 sq ft | pending
#ParkHillHomes #DenverParkHill #StunningRemodel #ArtofHome
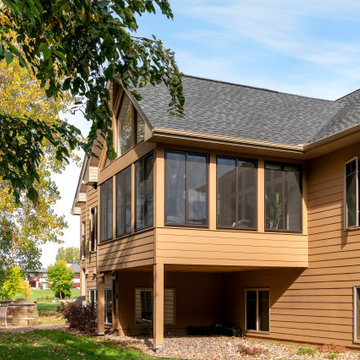
An existing deck transformed into a three-season porch for the homeowners to enjoy all year round. Floor to ceiling windows with transoms above to mimic the interior windows.
Photos by Spacecrafting Photography, Inc
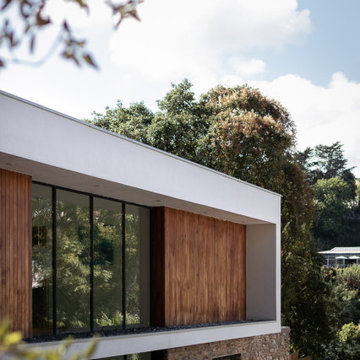
Annexe House showing the shingle covering to the flat roof and the floating rendered box framing the double height entrance area.
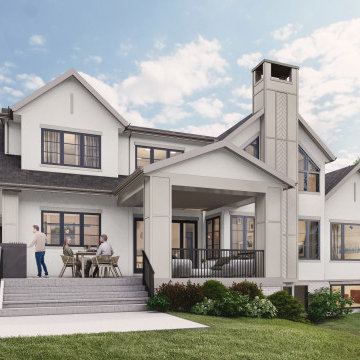
Transitional style shows reverence for tradition along with an ability to innovate and bring fresh new ideas to a design, and this De Winton custom home is no exception! Traditional details pair beautifully with the balance and clean lines of contemporary architecture. Located in the countryside south of Calgary, Alberta, this striking transitional home boasts a stunning one-of-a-kind panelled covered entry. The smooth, cream-coloured stucco exterior is accented by a stone base, dark cedar accents, plentiful wide windows and decorative vents. The combination of gabled and hipped rooflines is further accented by a mix of roofing materials – shingles and standing seam metal roofing.
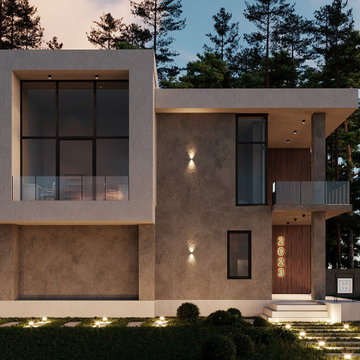
The exterior of this spacious modern home features sleek lines, large floor-to-ceiling windows, and a harmonious blend of wood and stone accents. The landscaped gardens and expansive outdoor living spaces provide a seamless transition between the indoor and outdoor environments. Area: 370 sq.m.
Premium House Exterior with a Grey Roof Ideas and Designs
12
