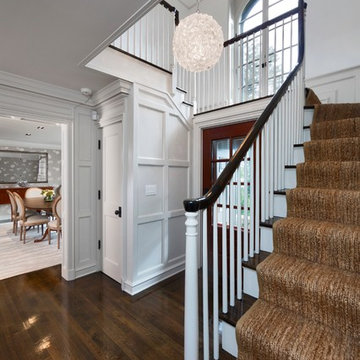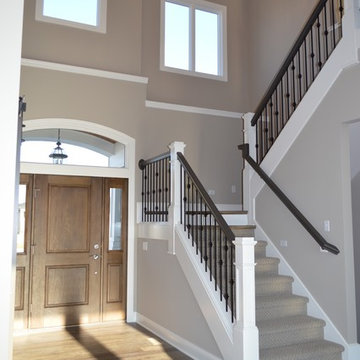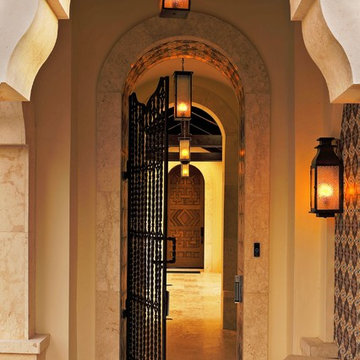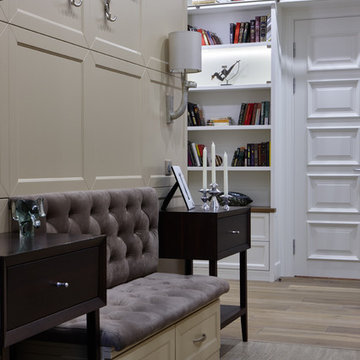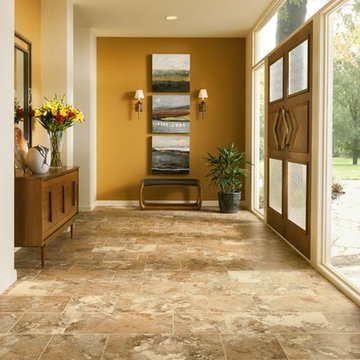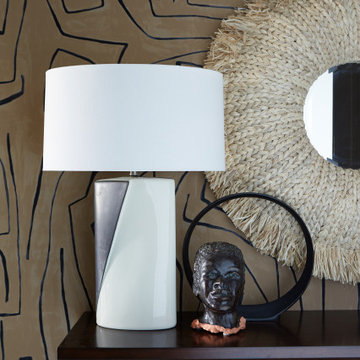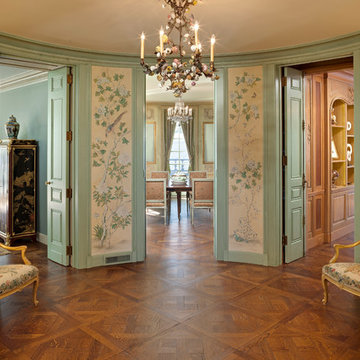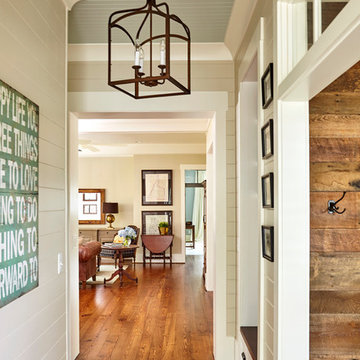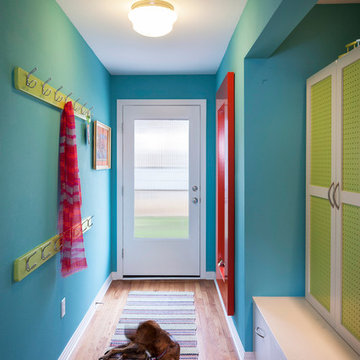Premium Hallway Ideas and Designs
Refine by:
Budget
Sort by:Popular Today
181 - 200 of 3,034 photos
Item 1 of 3
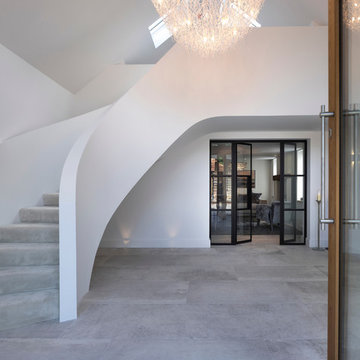
Working alongside International Award Winning Janey Butler Interiors, the interior architecture / interior design division of The Llama Group, in the total renovation of this beautifully located property which saw multiple skyframe extensions and the creation of this stylish, elegant new main entrance hallway. The Oak & Glass screen was a wonderful addition to the old property and created an elegant stylish open plan contemporary new Entrance space with a beautifully elegant helical staircase which leads to the new master bedroom, with a galleried landing with bespoke built in cabinetry, Beauitul 'stone' effect porcelain tiles which are throughout the whole of the newly created ground floor interior space. Bespoke Crittal Doors leading through to the new morning room and Bulthaup kitchen / dining room. A fabulous large white chandelier taking centre stage in this contemporary, stylish space. With lutron & Crestron home automation throughout and all new interiors.
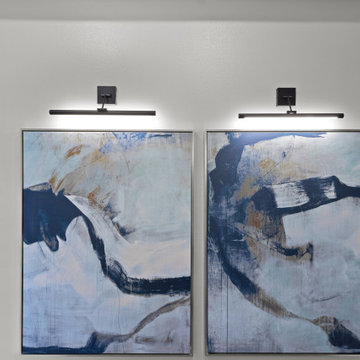
Our client had two art pieces that she wanted to use in her home. We believed the entryway was the best place to showcase them. They give guests something to talk about as they enter. We installed custom sconces to showcase them better and allow for a more high-end experience. We used a custom wood artisan to build the console table as it was a very large unit.
Former Ranch-style home with enclosed spaces was completely gutted, all spaces reconfigured for an open floor plan with interesting exterior and interiors views.
Many windows and raised ceiling make bright light -filled spaces with warm inviting color palette.
Dining room here was former living room , former dining room and small kitchen turned into a generous kitchen.
The concept : "farmhouse with a good dose of glam", lots of good lighting in the evening, custom wall sconces, large dining pendant.
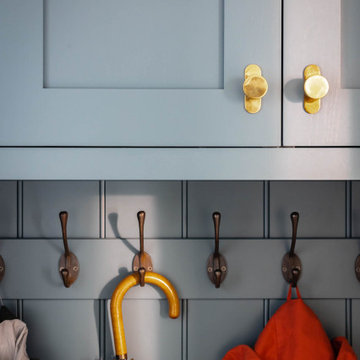
Shaker style, traditional hallway storage with wall panelling and an oak bench. Pull out storage for coats and shoes with a small cupboard to hide electrical equipment. Oak shoe bench with storage underneath.
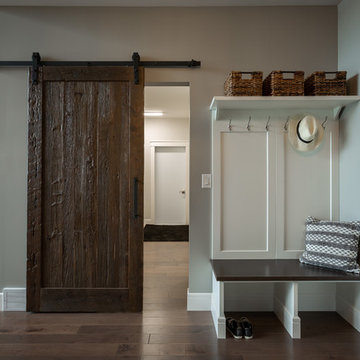
Custom sliding barn doors are a great way to add a rustic touch to a contemporary home. What's your style?
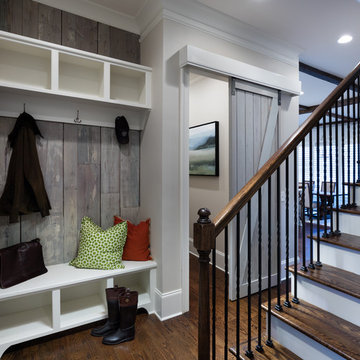
Stylish and functional entry way with custom built-in storage and bench in white, reclaimed wood wall and dark wood floors. Gray sliding barn doors lead to laundry room.
Photo Credits: Jim Roof Photography
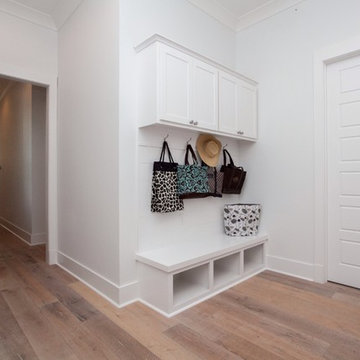
Drop area in modern farmhouse
Photo by Craig Saucier
Walls, Trim, Ceiling
Benjamin Moore OC - 68 "Distant Gray"
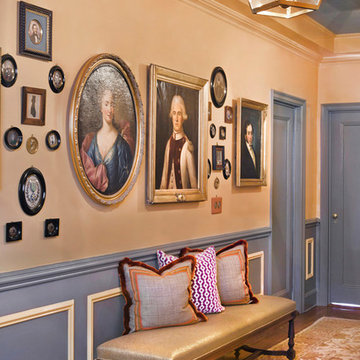
Fifth Avenue Condo NYC Manhattan Condo
Interior Design by Amanda Nisbet Interior Design
Photography by Space and Line (SpaceandLine.com)
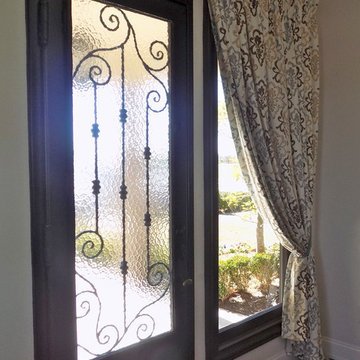
Custom drapes swept to the side balance this heavy iron door to this entryway. The pattern on the fabric make a statement and echoes the iron pattern on the door
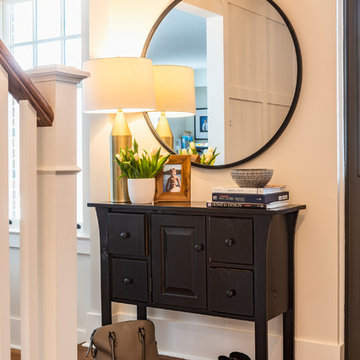
An old, orange back door was replaced with this stunning garden door and the entire front entrance was opened up. Our clients didn't think it possible for their 1980s closed-off home to have an actual large and welcoming front entrance, but it happened and it looks fabulous! Area and runner rugs by Dash & Albert.
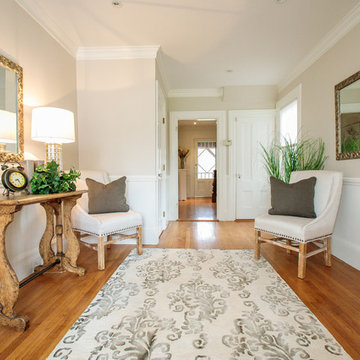
Modern farmhouse enthusiasts will fall in love with the ambience of this historic home. Majestically situated on over an acre and just minutes to the train, nearby shops and restaurants. Brimming with character, its timeless beauty features wide board floors, high ceilings and three decorative fireplaces. The renovated kitchen has a classic style complete with a Viking stove, stainless steel appliances and stylish slate counter tops. Front and back staircases lead to four bedrooms, two full bathrooms and a laundry room. The second level provides an excellent opportunity to create your new master suite. The custom built garage/barn with a versatile vaulted second floor takes it to another level of living. Offering a private space that can be used as a stellar home office, exercise studio or recreation room. A gracious receiving court and picturesque yard are features of the unique property.
Premium Hallway Ideas and Designs
10
