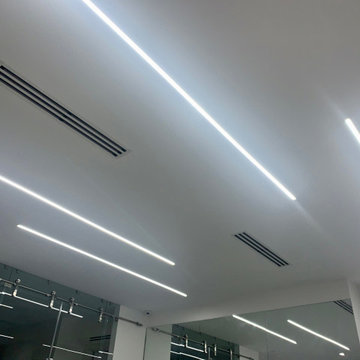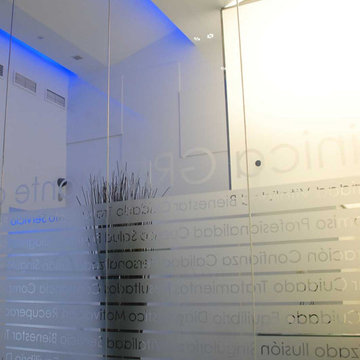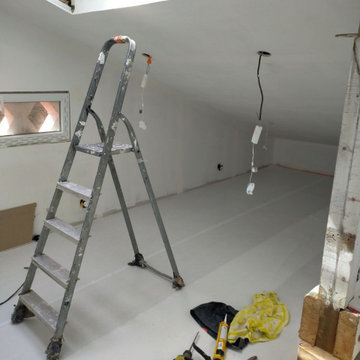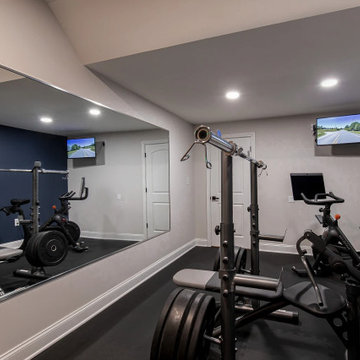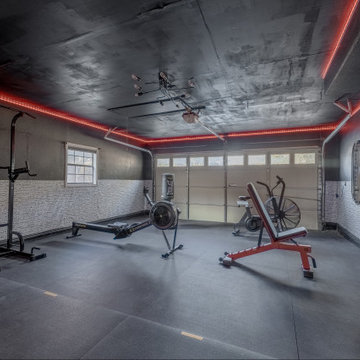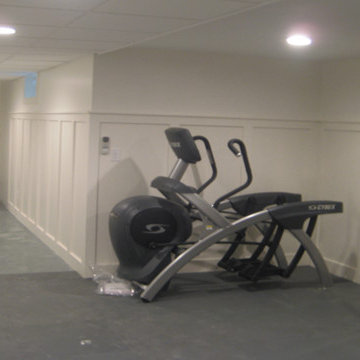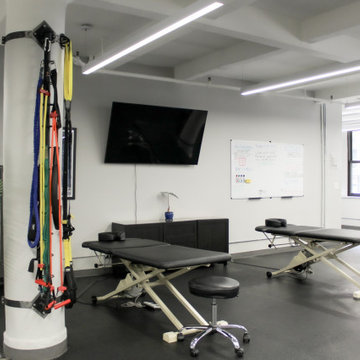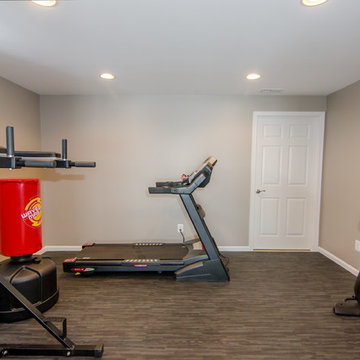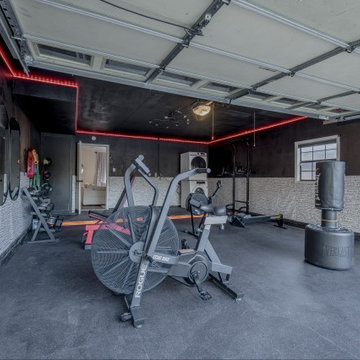Premium Grey Home Gym Ideas and Designs
Refine by:
Budget
Sort by:Popular Today
181 - 200 of 208 photos
Item 1 of 3
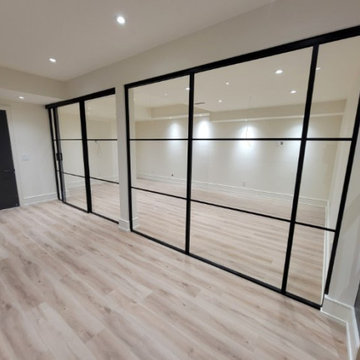
LUMI Sliding Doors by Komandor. Another stunning project with these fabulous looking doors. Completely customized for this space. We are ready to help when you are ready to update!
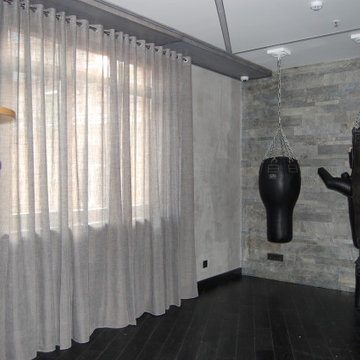
Квартира Москва ул. Чаянова 149,21 м2
Данная квартира создавалась строго для родителей большой семьи, где у взрослые могут отдыхать, работать, иметь строго своё пространство. Здесь есть - большая гостиная, спальня, обширные гардеробные , спортзал, 2 санузла, при спальне и при спортзале.
Квартира имеет свой вход из межквартирного холла, но и соединена с соседней, где находится общее пространство и детский комнаты.
По желанию заказчиков, большое значение уделено вариативности пространств. Так спортзал, при необходимости, превращается в ещё одну спальню, а обширная лоджия – в кабинет.
В оформлении применены в основном природные материалы, камень, дерево. Почти все предметы мебели изготовлены по индивидуальному проекту, что позволило максимально эффективно использовать пространство.
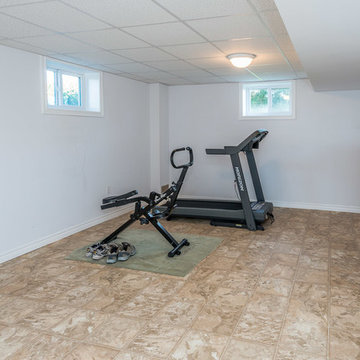
The Maitland is a two-storey country estate home with an attached garage and optional verandah and gazebo. The full height foyer has a gorgeous curved staircase that provides for a very impressive entrance to the home. Four spacious bedrooms give everyone a place of their own, and bright and roomy family areas provide relaxing, private spaces.
View this model home at the Kenilworth Sales and Decor Centre. Call us at 1-800-265-2648 or visit www.qualityhomes.ca for more information.
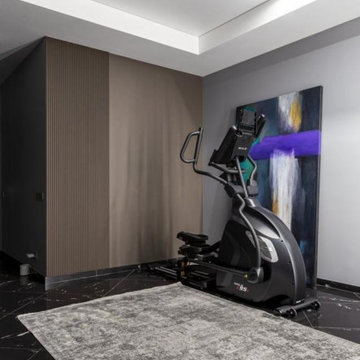
Холл - гостиная, совмещенная с тренажерным залом. Пожелания заказчика были о динамичной художественной работе, которую можно поставить на пол и опереть на стену.
Это пространство не имеет окон и доступа к солнечному свету. Этот факт послужил подсказкой к выбору сюжета.
Абстрактный сюжет все же имеет скрытый смысл, не смотря на то, что не изображает ничего конкретного из физического мира: цветовые пятна на картине напоминают облака, а вертикальный столб- луч света, пробивающийся сквозь них или свет с дождем. Поскольку эта квартира в ЖК Континенталь находится высоко в самом здании и сам ЖК стоит на возвышении над рекой, что складывается впечатление, что ты к облакам ближе, чем к земле. Поэтому такое "художественное" окно и было прорублено прямо посреди комнаты.
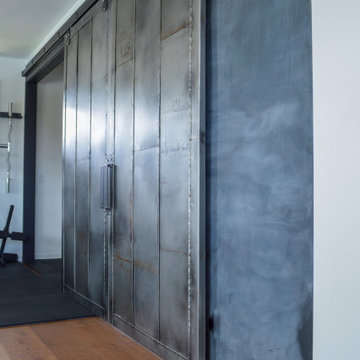
This lovely, contemporary lakeside home underwent a major renovation that also involved a two-story addition. Every room’s design takes full advantage of the stunning lake view. Second-floor changes include all new flooring from Urban Floor in a workout room / home gym with sauna hidden behind a sliding metal door.
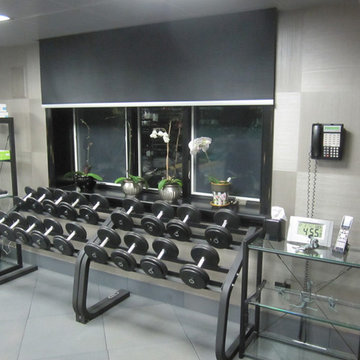
A great integration system seamlessly manages a multitude of systems intelligently and automatically while requiring an absolute minimum of user prompting to create repeatable environmental and entertainment scenes which they enjoy.
This project required 21 zones of digital audio, 12 zones of HD video with access to 7 sources ranging from multiple HD Cable Boxes, Surveillance Cameras, Blu-Ray DVD, dual Satellite Radio tuners and Apple TV. This systems cornerstone of operation is the NetStreams DigiLinx integration system which boasts IP based audio for CD quality sound while incorporating complete property intercom, paging and door chimes. Lutron Homeworks lighting control manages the exterior and interior lighting which we designed to showcase this homes best features. Several interior spaces required Lurton’s Sivoia silent operating motorized shades for privacy and ambient light control. Numerous cameras keep a vigilant eye on the entire property. Viewing cameras or operating any of the homes Entertainment, Lighting or Technology Systems can be accomplished through iPhone, iPads, fixed touch screens, handheld remotes from URC and computer.
Our favorite integration features include the ability to instantly launch music for the patio from Lutron Homeworks seeTouch controllers located at patio egress and simple to operate handheld remotes for owners and their guests.
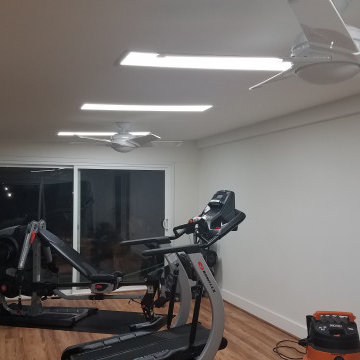
In this project we started with the kitchen renovation than we continued to the bathroom on the 2nd floor. The homeowner loved the work than he let us do all the rest of the house completely! We replaced the entire floors, windows, doors, we completely painted the walls, we removed a popcorn ceiling and smoothed out the walls and ceiling. we installed few sliding door in the enclosed patio. we replaced the roof over the enclosed patio. we installed new 5 ton A/C package unit on the top of the roof. We upgraded all the electrical and the panel box. we installed new tankless water heater. We painted the exterior of the house including all the wood trims. We installed new pool pump along with water solar panels for the pool. We installed new vinyl fences and gates in the front, side yards and around the pool equipment and we installed synthetic grass in the front yard. We also installed insulation and radiant barrier in the attic.
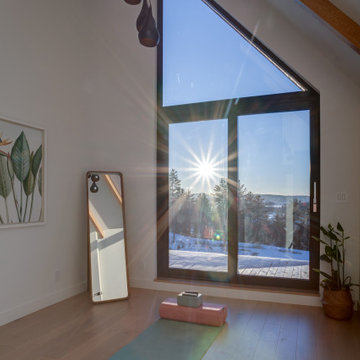
La salle de yoga de La Scandinave de l'Étang offre un plafond voûté, des poutres décoratives, et un accès à un patio privé surplombant l'étang. Un sanctuaire serein où l'architecture élégante se marie à la nature, créant l'espace idéal pour la quiétude intérieure et la connexion avec l'environnement paisible.
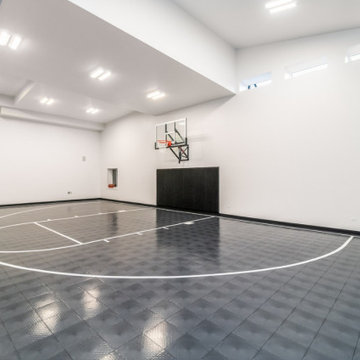
Shoot some hoops and practice your skills in your own full regulation basketball half-court. Stay fit as a family with this open space to work out and play together.
Photos: Reel Tour Media

Our Carmel design-build studio was tasked with organizing our client’s basement and main floor to improve functionality and create spaces for entertaining.
In the basement, the goal was to include a simple dry bar, theater area, mingling or lounge area, playroom, and gym space with the vibe of a swanky lounge with a moody color scheme. In the large theater area, a U-shaped sectional with a sofa table and bar stools with a deep blue, gold, white, and wood theme create a sophisticated appeal. The addition of a perpendicular wall for the new bar created a nook for a long banquette. With a couple of elegant cocktail tables and chairs, it demarcates the lounge area. Sliding metal doors, chunky picture ledges, architectural accent walls, and artsy wall sconces add a pop of fun.
On the main floor, a unique feature fireplace creates architectural interest. The traditional painted surround was removed, and dark large format tile was added to the entire chase, as well as rustic iron brackets and wood mantel. The moldings behind the TV console create a dramatic dimensional feature, and a built-in bench along the back window adds extra seating and offers storage space to tuck away the toys. In the office, a beautiful feature wall was installed to balance the built-ins on the other side. The powder room also received a fun facelift, giving it character and glitz.
---
Project completed by Wendy Langston's Everything Home interior design firm, which serves Carmel, Zionsville, Fishers, Westfield, Noblesville, and Indianapolis.
For more about Everything Home, see here: https://everythinghomedesigns.com/
To learn more about this project, see here:
https://everythinghomedesigns.com/portfolio/carmel-indiana-posh-home-remodel
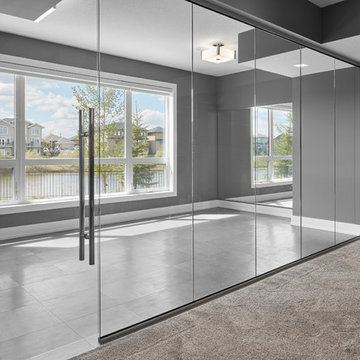
This glass wall separates the home gym from the family living space. Check out that view when you are working out.
Premium Grey Home Gym Ideas and Designs
10
