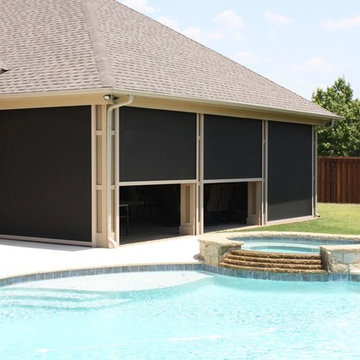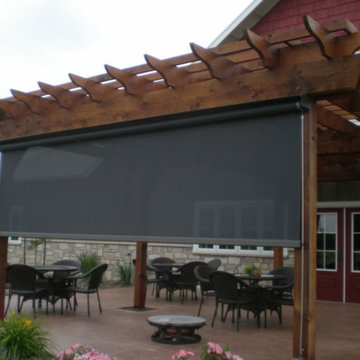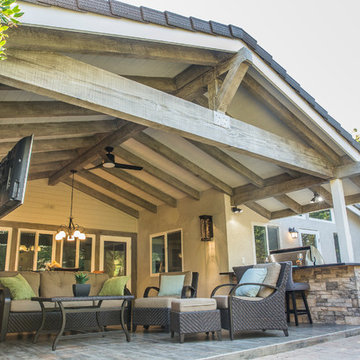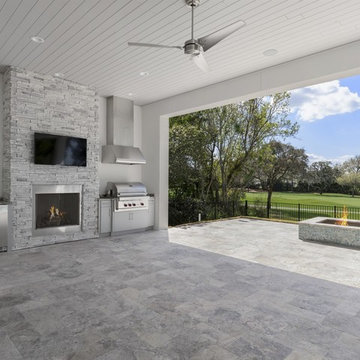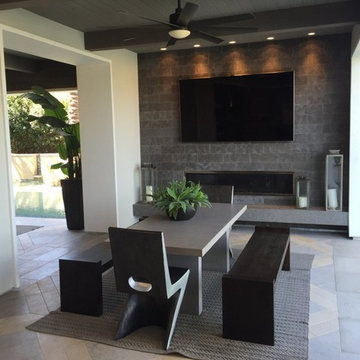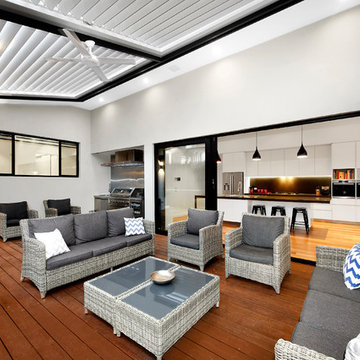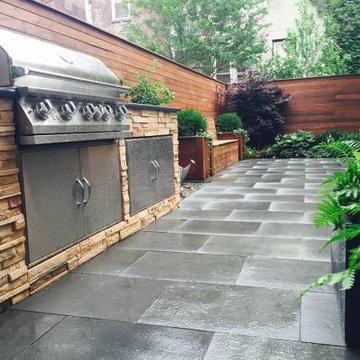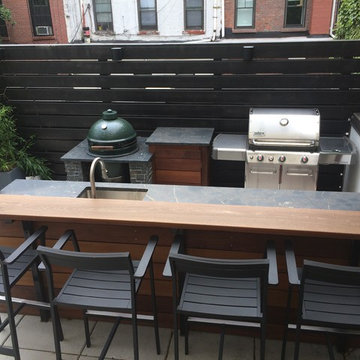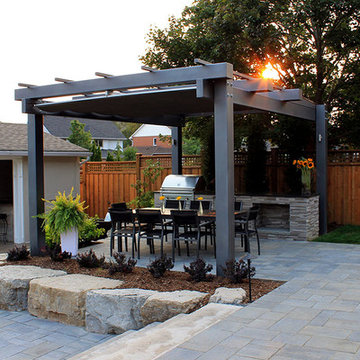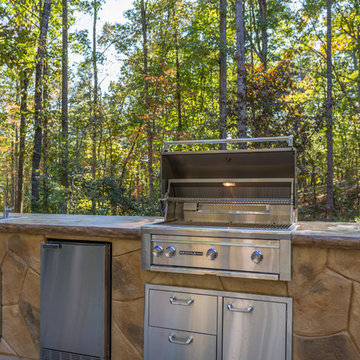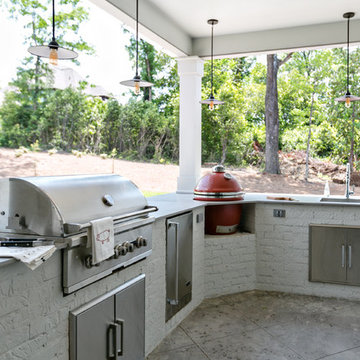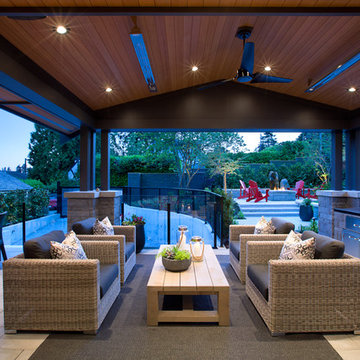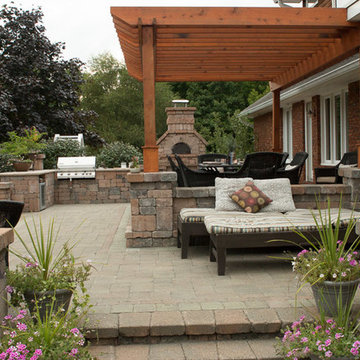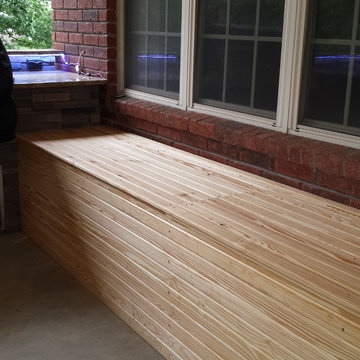Premium Garden and Outdoor Space with an Outdoor Kitchen Ideas and Designs
Refine by:
Budget
Sort by:Popular Today
221 - 240 of 13,315 photos
Item 1 of 3
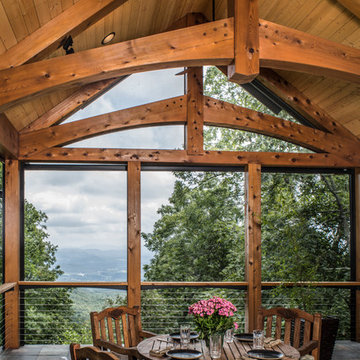
An “African Gold” slate floor (from Crossville Studios, notes interior designer Kathryn Greeley) sets the scheme on the covered porch, seconding the mountain bedrock under and around the home. A trussed ceiling and stone hearth are the more rugged details, but the slim cable-rail deck keeps things sleek, and motorized screens bring a tech element. A five-panel folding door (supplied by Nanawall) separates this important outdoor living space from the interior great room.
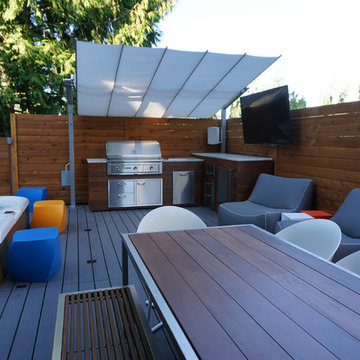
To see before and after pictures as well as the story behind this project follow the link below or click website to be reedited to our company website.
http://bit.ly/2xU3JnM
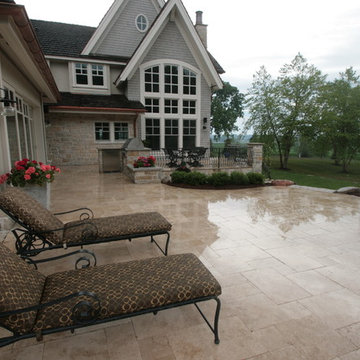
The rear of the house this back patio was raised and constructed out of travertine stone. Small, but functional outdoor kitchen over-looking the clients farmland.
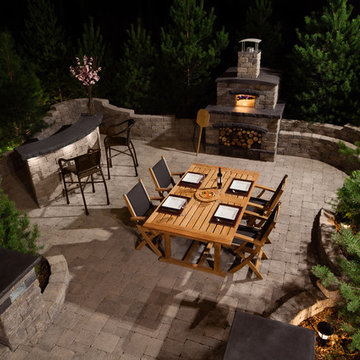
Take outdoor cooking to a new level of excitement with our Harvest Grove Pizza Oven kit. With a built-in oven and wood storage, this kit provides the perfect spot to cook fresh gourmet pizzas and other oven baked recipes outdoors. Each kit includes all the pre-cut pieces you need and detailed plans for easy assembly. Photo: Barkman Concrete Ltd.
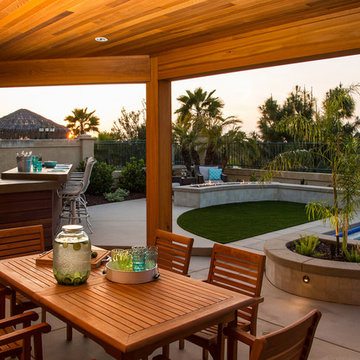
Planters with concrete cap on walls, concrete counter top on BBQ Island. Synthetic turf. Fire pit
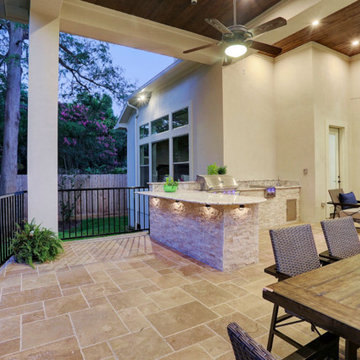
Gorgeous multi-level outdoor living room and kitchen to host large family gatherings and parties! Spacious and clean built to look original to the home. Extensions of the current smaller patio without looking like an "add-on."
We added 900 sq ft of outdoor living space. 600 sf covered, and 300 sf uncovered.
We built matching stucco beams, columns and skirt walls. We used wrought iron and powercoated railing, travertine tile and matching travertine paversm stained T&G pine ceiling, White Springs 3 cm granite and RCS Cutlass Pro II grill and doors.
The curve design of the front rail and the 12' ceiling height (17' from the ground) makes for a very grand living experience.
Photo Credit: TK Images
Premium Garden and Outdoor Space with an Outdoor Kitchen Ideas and Designs
12






